STUCK in the design process!
moon_child
17 years ago
Related Stories

BATHROOM DESIGNHow to Pick a Shower Niche That's Not Stuck in a Rut
Forget "standard." When you're designing a niche, the shelves and spacing have to work for your individual needs
Full Story
KITCHEN DESIGNStylish New Kitchen, Shoestring Budget: See the Process Start to Finish
For less than $13,000 total — and in 34 days — a hardworking family builds a kitchen to be proud of
Full Story
COFFEE WITH AN ARCHITECTHitting the Bars to Explain the Design Process
Simple bar charts and a little math by a seasoned architect give a helpful overview of renovation and new-build proceedings
Full Story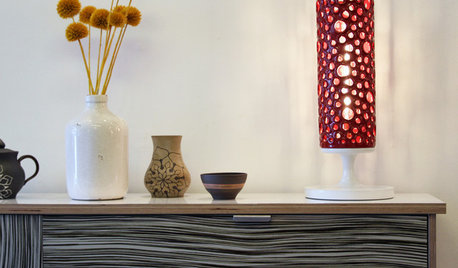
TASTEMAKERSShop Talk: Peek in on Brandon Morrison's Lamp-Making Process
Get an up-close and personal view of a Los Angeles lighting designer as he crafts one of his artful table lamps
Full Story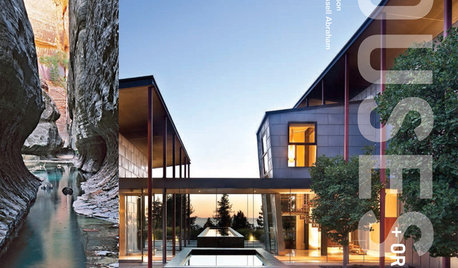
BOOKS'Houses + Origins' Reveals an Architect's Process
How are striking architectural designs born? A new book offers an insightful glimpse
Full Story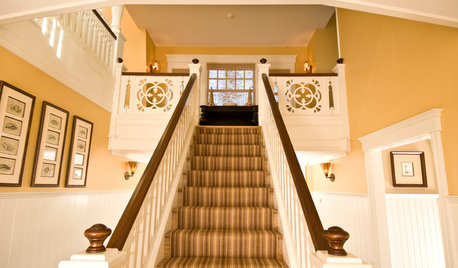
CONTRACTOR TIPSBuilding Permits: The Submittal Process
In part 2 of our series examining the building permit process, learn what to do and expect as you seek approval for your project
Full Story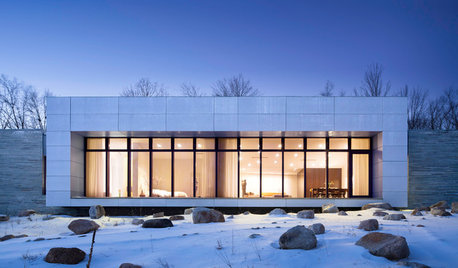
CONTRACTOR TIPSBuilding Permits: The Inspection Process
In Part 5 of our series on home building permits, we explore typical inspection schedules for a variety of project types
Full Story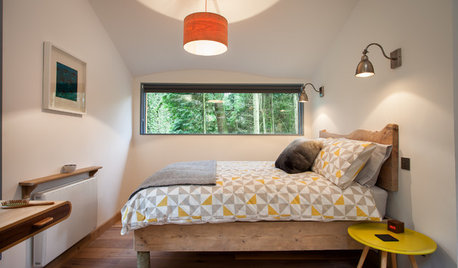
BEDROOMS10 Reasons to Update Your Bedding
Are you stuck in a duvet cover rut? Freshen up your linens and transform your bedroom in the process
Full Story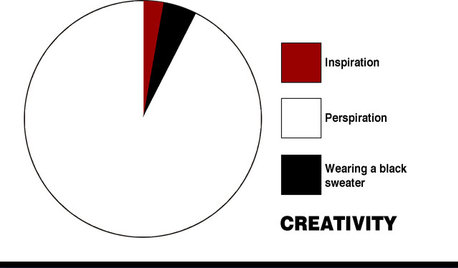
COFFEE WITH AN ARCHITECTDesign Explained in Pie Charts
If you've ever wondered about the creative process of architects and designers, check out these simple charts
Full Story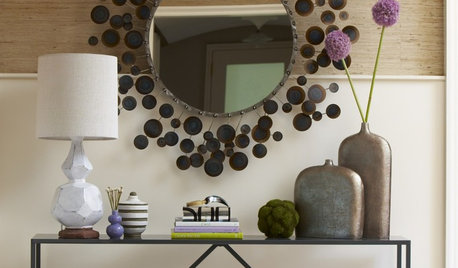
DECORATING GUIDESA Designer’s 8 Go-to Decor Pieces
Classic designs such as a Saarinen table and a Chinese garden stool will lift just about any room
Full Story


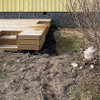
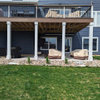
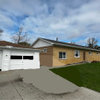

karinl
moon_childOriginal Author
Related Discussions
Design process questions (long, with pictures)
Q
Beginning kitchen remodel design process - need help!
Q
1960's Split-level Kitchen - Design - Process - Reveal
Q
Etiquette and process seeking other builders in middle of design phase
Q
moon_childOriginal Author
moon_childOriginal Author
moon_childOriginal Author
karinl
laag
Brent_In_NoVA
stevega
botann
Saypoint zone 6 CT
pls8xx
laag
Brent_In_NoVA
mad_gallica (z5 Eastern NY)
nandina
Brent_In_NoVA
isabella__MA
moon_childOriginal Author
moon_childOriginal Author
moon_childOriginal Author
laag
moon_childOriginal Author
moon_childOriginal Author
laag
moon_childOriginal Author
moon_childOriginal Author