solar calcuations of spacing (and tilt?) of Pergola rafters in HI
Wisconsin-Hawaii
9 years ago
Featured Answer
Sort by:Oldest
Comments (23)
Yardvaark
9 years agolast modified: 9 years agoRelated Discussions
Soil Heating Cables
Comments (11)I think I am getting a handle on your instructions for posting photos - here are a few. We built the GH from plans my wife designed - Here I am filling the raised bed with top soil. Then we installed the polycarbonate on the framing. We used all redwood then put on two coats of semi-transparent stain for longer life. We put a storm door and windows on both ends of the GH for venting and view. We also have an auto matic gable fan with vents on a thermostat. We built raised beds outside of the GH for Cold weather corps that grow well in Wyoming (strawberries, asparagus, beets, carrots etc.). We grow wide rows of peas - beans - squash - cucumbers etc. and cover them with a frost blanket in early spring & fall. We get a great crop as long as we watch the weather report and get the plants covered with blankets. Now here we are in winter! This photo was taken a couple of weeks ago. The GH is almost finished except for the electrical and additional raised beds I plan to complete over the winter. Here is our small patch of experimental lettuce & spinach as it looks today, Dec 18th. They just sit there unless the sun comes out and it warms up a bit. Hoped soil heat cables with a polycarbonate lid may change all that and we could actually grow something over the winter? RE: Soil Heating Cables Posted by: karin_mt 4 (My Page) on Sat, Dec 18, 10 at 21:02 WOW! Awesome photos - you have a really nice place there. You guys don't mess around either; it looks like you do things at full tilt! The greenhouse is beautiful. It's so nice and big, which is something I would be quite happy with. Looks like an impressive design and very well built. The outdoor raised beds are lovely too. I like the flat board on top so you can sit there are weed. (Do you have weeds there in Wyoming?) How cold was it in there while it was 24 below outside? My spinach and lettuce are often frozen fairly solid in the morning. Looks like they're goners but then they thaw out and perk up. Kind of miraculous! In addition to winter growing, your soil heat idea will definitely give you a jump start in the spring. Tomatoes will love that. I start mine in March and they grow so fast I have to keep potting them up. By May they are in gallon pots and are like little trees. The ones that I intend to keep in the GH all summer get planted in the ground bed in early May. The outdoor ones go in in early June. Speaking of which, it is dinner time and I have just cooked up the last of our Super San Marzanos and made a fresh batch of pasta. YUM! Thanks for the pictures - really impressive! RE: Soil Heating Cables Posted by: Eric 7b (ekscholl@gmail.com) on Wed, Sep 7, 11 at 21:19 It's about that time again... Thanks for the building description, karin. Which soil heating cables are you guys using? Built-in thermostat or heavy-duty cabling where the thermostat is connected in series? Thanks. Post a Follow-Up Your Name: Your Email Address: Zone (optional): Subject of Posting: Message: Optional Link URL: Name of the Link: Return to the Greenhouses & Garden Structures Forum...See MoreLaundry Lines
Comments (14)Me, too, Memo, I used to hang out with my grandmother as she worked her wringer washer. The washer was in a corner of the sun porch. She had an enclosed garden in the back, which was lush with grass and blooming vines. She had to carry her laundry basket down a flight of steps to get to the outdoor clothesline. She hung the laundry on lines strung across the sun porch in winter. That was Salem, Massachusetts in the early 50s. Remember the metal frames people used to use for line drying jeans? I bought a free-standing wringer a few years ago to wring out bulky hand-washed items. It takes serious muscle power to operate the wringer, and one has to feed the items through just so! I'm not all that good about hanging my laundry in order. But I do take it down in order. I fold everything as I take it down. I can admire my trees, the flocks of birds which live on my property and the view of the mountains as I work. There is a raven who visits with me whenever I am outdoors. He spends a lot of his time hanging out on a telephone pole near the entrance to my property. He makes his presence known, whenever he sees me. I always talk to him. He seems to enjoy the interaction. I definitely do. I have a laundry tip. Commercial fabric softeners leave a residue which makes towels less absorbent. One can use white vinegar as a fabric softener, deodorizer, or degreaser. If one has hard water, the vinegar has the additional benefit of helping to keep hoses and pipes free of mineral deposits. I also use white vinegar to kill tough desert grass which pops up in an area of my gravel driveway. If purchased in gallon size containers, white vinegar is relatively inexpensive. Lorna...See MoreIf I only had a (_) in my cottage garden...?????
Comments (72)A rectangle pond/rill like you often see in The English Garden mz would be wonderful! We have pergola posts up already- waiting to start the top section once the weather is good again. Have a very nice custom built picket fence, I always want more antique and Austin roses!! I want vintage apples trees, and DH wants a seckel pear or maybe two. And I guess my version of a hunky garden slave may be a bit different than some- I'd tend to wish for one like a Ralph or Joseph Fiennes type, or even Ioan Gruffudd (in the film 'Amazing Grace') or howsabout like Julian Sands from 'A Room with a View'?? Sigh... forget having him do the weeding, I need someone to deadhead our 100+ roses! Having him serve me tea would be lovely... And to plant all new cottage garden plants that I bring home, giving DH a break! To see recent (okay, last year) pics of our front and back gardens, and the secret garden for the children, check out my picturetrail albums: careytearose Here is a link that might be useful: look at Landscaping Projects 2007, Favourite ROSES We Grow albums...See Morebest energy saving building techniques
Comments (30)yno, My cost/benefit trade in this area resulted in a cellulose insulation package with geothemal heating & cooling. The second runner up was a foam insulation package with HE heat pumps. Both of the options were about the same total cost. I used Anderson A400 windows and patio doors with 3 point locks & 4 sided seals on the face of the doors. Many of the windows are casment and provide a very tight seal. I also have a lot of patio doors in this new home, and I found in other homes I have lived in that the doors were always a major source or air infiltration. We also had the entire house caulked on the inside - and we did use foam in areas where the cellulose would not stick well (like between ceiling joists at the walls) or between large gaps in the framing (like on the corners of angled walls - between the studs). After all of that effort, I am very pleased with the results for both consistency in the house temperature and the monthly bills. However, I discovered that i need to add a few additional components to the HVAC system which were not part of the original design ( but should have been). The first is a de-humidifier for the basement. We found that the moisture levels in the basement were very high during the summer and since the house is sealed tighly, no way for it to move out. We started noticing spots on the concrete floor when we would have temps in the low 70's but humidity levels in the 60 to 70% range. I bought a whole house dehumidifier and that cleared up that problem immediately plus got rid of a funky smell which we now know was related to the moisture build up. The second device that I will add soon is a whole house Energy Recovery Ventilator. We need one of these because the house is so tight we are not getting movement of stale air out and fresh air in like we should. The ERV provides a heat/cooling/mositure exchange so that it minimizes the energy losses when you bring in unconditioned air from outside. I plan on using IAQ thermostats (Honeywell makes a nice one) that provides integrated control for the HVAC unit plus any humidifier, de-humidifer, or ERV that is tied to it. On one hand I wish that my HVAC contractor and builder had included this in the design - or at least brought it to my attention. On the other hand, I have learned a lot (mostly from the GW forums) and have saved a lot of money by installing the humidifiers and de-humidifier devices myself. A good source for HVAC components and info is www.iaqsource.com. One of the best investments you can make is the purchase of a few good thermometer/hydrometers which cost about $25 each and can tell you what the moisture levels are - I have one on each floor. Any moisture level above 55% is high. In some cases we were tipping the scale at 75 to 77% - and that is very high. Best of luck....See Morepls8xx
9 years agolast modified: 9 years agorosiew
9 years agolast modified: 9 years agoWisconsin-Hawaii
9 years agolast modified: 9 years agoWisconsin-Hawaii
9 years agolast modified: 9 years agorosiew
9 years agolast modified: 9 years agopls8xx
9 years agolast modified: 9 years agoYardvaark
9 years agolast modified: 9 years agoWisconsin-Hawaii
9 years agolast modified: 9 years agoYardvaark
9 years agolast modified: 9 years agonandina
9 years agolast modified: 9 years agoWisconsin-Hawaii
9 years agolast modified: 9 years agoWisconsin-Hawaii
9 years agolast modified: 9 years agorosiew
9 years agolast modified: 9 years agopls8xx
9 years agolast modified: 9 years agomad_gallica (z5 Eastern NY)
9 years agolast modified: 9 years agopls8xx
9 years agolast modified: 9 years agoWisconsin-Hawaii
9 years agolast modified: 9 years agopls8xx
9 years agolast modified: 9 years agopls8xx
9 years agolast modified: 9 years agoWisconsin-Hawaii
9 years agolast modified: 9 years ago
Related Stories
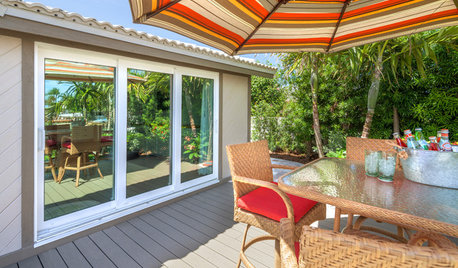
PATIOS6 Patio Cover Types to Shade You in Style
Protect yourself and your deck from the blazing sun with umbrellas, cloth, built structures — or nature's perfect shading solution
Full Story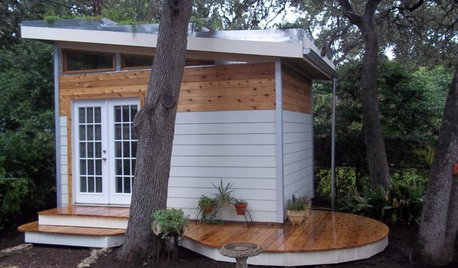
MOST POPULARHow to Add a Backyard Shed for Storage or Living
Need a home office, a playspace or extra room for your stuff? Learn about off-the-shelf, prefab and custom sheds
Full Story
GREEN BUILDINGHouzz Tour: See a Maine House With a $240 Annual Energy Bill
Airtight and powered by the sun, this energy-efficient home in a cold-winter climate is an architectural feat
Full Story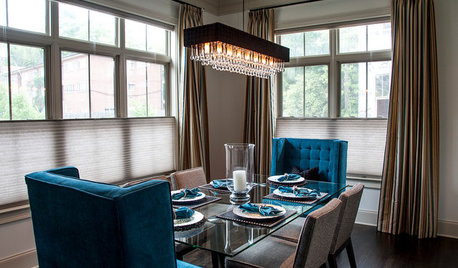
WINDOW TREATMENTSHow to Choose the Right Window Blinds
Get the privacy, light filtering and look you want with this breakdown of blind options
Full Story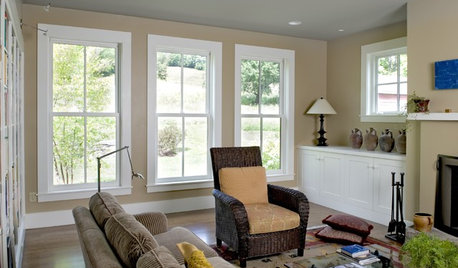
LIGHTINGSo You Bought a Cave: 7 Ways to Open Your Home to Light
Make the most of the natural light your house does have — and learn to appreciate some shadows, too
Full Story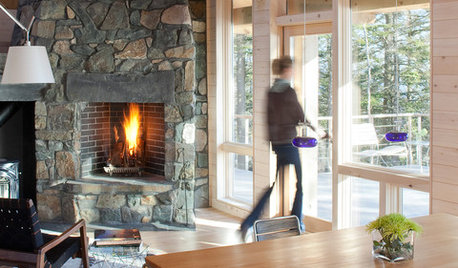
WOODKnotty and Nice: Highly Textured Wood Has a Modern Revival
Whether it's cedar, fir or pine, if a wood has a knot, it's hot
Full Story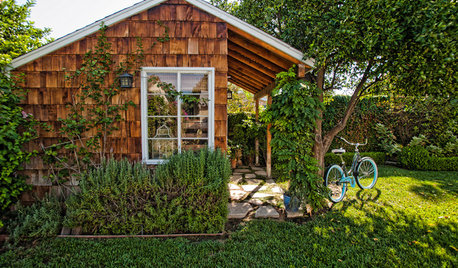
BACKYARD IDEAS7 Backyard Sheds Built With Love
The Hardworking Home: Says one homeowner and shed builder, ‘I am amazed at the peace and joy I feel when working in my garden shed’
Full StorySponsored
Zanesville's Most Skilled & Knowledgeable Home Improvement Specialists



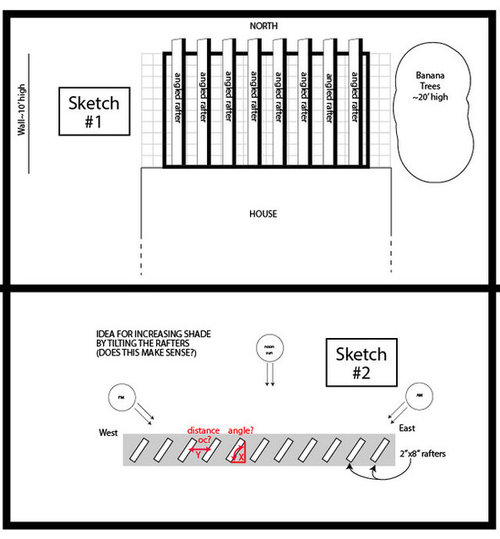
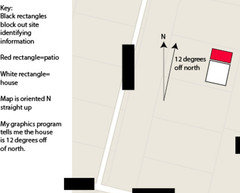
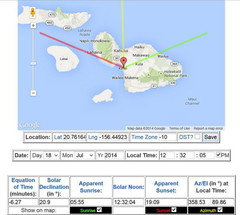
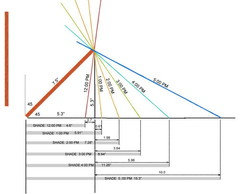


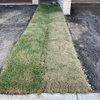

mad_gallica (z5 Eastern NY)