Critique my project, I think
Saypoint zone 6 CT
18 years ago
Related Stories

PETSSo You're Thinking About Getting a Dog
Prepare yourself for the realities of training, cost and the impact that lovable pooch might have on your house
Full Story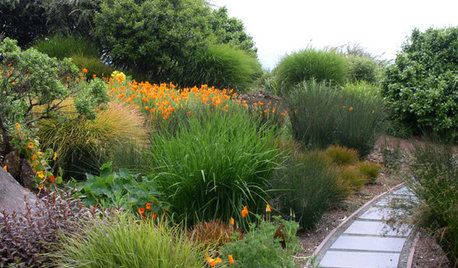
GARDENING GUIDESNew Ways to Think About All That Mulch in the Garden
Before you go making a mountain out of a mulch hill, learn the facts about what your plants and soil really want
Full Story
MODERN ARCHITECTUREBuilding on a Budget? Think ‘Unfitted’
Prefab buildings and commercial fittings help cut the cost of housing and give you a space that’s more flexible
Full Story
SMALL SPACESDownsizing Help: Think ‘Double Duty’ for Small Spaces
Put your rooms and furnishings to work in multiple ways to get the most out of your downsized spaces
Full Story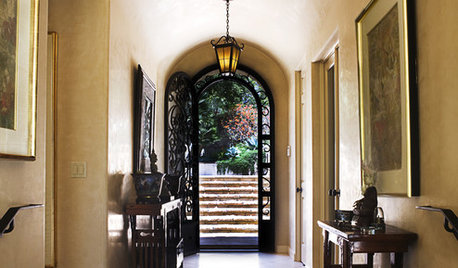
ARCHITECTUREThink Like an Architect: How to Work With a Design Wish List
Build the home of your dreams by learning how to best communicate your vision to your architect
Full Story
ARCHITECTUREThink Like an Architect: How to Pass a Design Review
Up the chances a review board will approve your design with these time-tested strategies from an architect
Full Story
HOUZZ TOURSHouzz Tour: Visit a Forward Thinking Family Complex
Four planned structures on a double lot smartly make room for the whole family or future renters
Full Story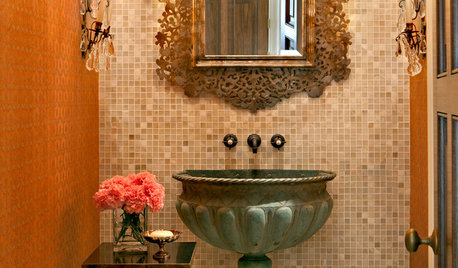
DECORATING GUIDESFor Your Next Sink, Think Unique
Any kind of vessel can do the trick — from buckets to barrels, outsized shells to old-fashioned washers
Full Story
SMALL KITCHENS10 Things You Didn't Think Would Fit in a Small Kitchen
Don't assume you have to do without those windows, that island, a home office space, your prized collections or an eat-in nook
Full Story
DECORATING GUIDESPro to Pro: Learn Your Client’s Thinking Style
Knowing how someone thinks can help you determine the best way to conduct an interior design presentation
Full Story


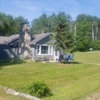
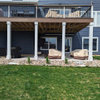


Embothrium
annieinaustin
Related Discussions
You may think I'm crazy, but here's my WT project for spring
Q
Bummed - I think my kitchen project is on hold...
Q
Repost (I think): Please critique this floor plan
Q
I think I've found my next project...
Q
karinl
miss_rumphius_rules
Saypoint zone 6 CTOriginal Author
Saypoint zone 6 CTOriginal Author
inkognito
Saypoint zone 6 CTOriginal Author
mjsee
catkim
Saypoint zone 6 CTOriginal Author
laag
catkim
dee_can1
Saypoint zone 6 CTOriginal Author
barefootinct
mad_gallica (z5 Eastern NY)
Saypoint zone 6 CTOriginal Author
catkim
Saypoint zone 6 CTOriginal Author
laag
Brent_In_NoVA
timil
Saypoint zone 6 CTOriginal Author
laag
Saypoint zone 6 CTOriginal Author
Brent_In_NoVA
Saypoint zone 6 CTOriginal Author
mjsee