4x4x8's treated as retaining walls...how to do?
17 years ago
Featured Answer
Sort by:Oldest
Comments (10)
- 17 years ago
Related Discussions
Steps and Sloping
Comments (30)When you get comments from neighbors and landscape designers such as they have "wall envy", your wall is probably the nicest in the neighborhood, or this was beautifully done, you start to realize how valuable it is. I personally have never seen a prettier wall IRL. The wall is about 15 years old and shows no signs of failing any time soon. We have "dreamed" of the raw land and what we would have done with it and you are spot on, we would have placed the steps directly in line with the back door and embedded the steps into the retaining wall...no question about it. When I was planning out our upper West side, it was exasperation that I "took out" the seemingly misplaced Maple in the plan, that a great plan was found, which incorporated the Maple in it's current home. I get my best ideas from dreaming larger. I think by the time I post anything here, I've already done my thinking outside the box, and I'm trying to have others get me over a hump. The fact though, the wall has been built and we need to get from point A to point B. My DH and I have always been about value when it comes to purchases/decisions. Though I shared a pic of our house, this view is seen by only a few people during the summer. We of course see it up close and personal every time we venture down to the beach. Being up close to the wall, we will rarely see the view that I shared of the entire wall. A 4-6' blip in the wall, I can't imagine being unsightly. We will design the steps to be as transparent as possible. I'm thinking long term, if we end up placing the decking steps down the middle and it ends up functioning just as we dreamed, we might just pony up the bucks to have the wall redone, lose some of the main patio to embedded steps, by cutting somewhat into the concrete. But then again we might just determine, the steps go unnoticed and we keep using the deck steps as is. We find the longer we live here, the more things we THOUGHT we wanted to do for sure, are getting nixed. With the addition of patio, it will change the way we use the backyard a lot!!! Who knows while we wait for the steps to be put in, we may find out that the West entrance onto the beach will work after all. I doubt it, but I'm leaving it as a possibility. I think again I might be missing something, if I have deck steps opposed to embedded stone steps, the only compromise I think we are making is aesthetics. Is there something else?...See MoreRaised Bed Material
Comments (27)To "mgeca," I plan to address the problem of the amount of soil required by a "strip" approach, dividing the entire area into separate beds that will be cultivated successively, certainly not all the first year. We have a conventional garden that will sustain us quite nicely as we bring the new one on line. The railroad ties are indeed creosote treated, but there's creosote and creosote. This is not the "old" creosote, which was far more volatile and dangerous. Moreover, these ties are 30 years old at a minimum, and though they're still quite solid, I expect no problem from any of the product they've been treated with leaching into the soil. The floor is dirt, with an admixture of some gravel. The structure has been there for around 55 years, of which we've lived here the past 17. I'm pretty confident that there's not much that's soaked into the floor during our tenure. I have given some thought to what automotive or other chemicals or their residue might be present in the dirt from the 38 years before that, but after cleaning the place out, I plan to build soil in that area without too much regard for that. We'll see what happens. Your idea of a checkerboard pattern of beds is an excellent one, and I may elect to forego the ties on the open side. However, if I do that I must do something about the problem that led to the construction of a new garage in the first place, which is the "downhill" position of the old garage. A large driveway / turnaround exists directly opposite the open side, and in a heavy rain, water would flow into the garage, in some cases to a depth of 6 inches in the back. I may resort to incorporating a drainage trench across the open side. The existing concrete footing is about 6-8 inches high on the inside, perhaps 12-14 inches on the outside. These figures are naturally not completely uniform around all three sides....See MoreNew to Gardening Questions
Comments (4)2. "Chinese Varigated Privet - planted last summer. Very leggy and I'd like it to be more bushy and full. Any ideas?" Yes, Chinese privet is one of the top 10 most problematic invasive species in GA. You should return it to the place of purachase for a refund citing that it's an invader of natural areas in our state and invasive species like this are creating $250 million annually in the US alone. As responsible gardeners we need to send a strong message that greedy growers distributing weeds is unacceptable. At the very least, just remove it and throw it away. 3." SkyPencil Holly (potted) - looking tall and leggy (not many leaves on the top). Its all green, just not very lush. Its in a pot with some dragons blood sedum. Any ideas how I can make it look fuller? Is it possible my pot is too small?" The pot may be too small. It is a skinny plant as was mentioned but you could try doing some trimming to encourage growth in areas you want it more bushy. 4." Climbing Roses ..." Needs something to cling to as was mentioned. 5." Suggestions for getting my dog to quit digging up everything I plant? ;-) " Yes, I do. Supervise when your dog is in the yard and excercise their digging instincts on a regular basis in acceptable areas. Especially terriers. They were bred to hunt and dig for vermin. You may create a designated area like a sand box and bury chew toys known as Kongs in there. Stuff them with something yummy that smells good to dogs and encourage digging only in the sand box. They are rewarded with the treat when they find the kong and dig it up. No reward for digging in the wrong place. Backyard play is not a substitute for daily walks and mental stimulation and your dog will let you know how bored it is by the number of plants it digs up. Hopfully I got a million bucks coming my way but every time I dole out this advice I just get yelled at and accused of being rude....See MoreChoices for green wall; moss rock or camouflaged cinderblock wall
Comments (5)Thank you Yardvaark. Meditarranean refers to the climate, though I do also like Meditarranean gardens. English garden means some hedges, crucnchy paths, relaxed, busy with layers of flowers, as lush as we're able to make it, useful plants mixed between ornamentals, some trailing the ground, some climbing vertically, pops of color. My mum is English. The gardens she grew up with and the she kept as I grew up. Rough guides for us. Here are better photos. The yard is super bumpy from the the bobcat sinking into wet clay soil when we pulled up all the concrete. We've had to wait for the soil to dry. The bobcat is coming back to grade and smooth. This is the left side with the cinder block retaining wall. If we planted a hedge, it would go in front of the cinder blocks. If we build a moss rock wall, the wall would be built in front of the cinder blocks and would wrap over them. The fence is actually straight - the crookedness is from the panoramic scan. The fence with all lattice has no retaining wall right now. After it's graded, the area in front of the lattice will be a 3' wall as it's the high point of the yard and we're taking out 1' of dirt. It's only a 2' wall at the other end. Close up of the area we'd potentially plant vines. It's above the wall, in front of the fence. Plenty of weeds there before, bamboo and blackberries. You can see the side yard. That gate at the end gets replaced and moved back a good 10'. It was all concrete. The kitchen is by the gate, so we'll put herbs, small BBQ and a place to eat over there. I'm thinking pavers with green in between. The side yard passes 3 rooms, so we'll put arbors to create slightly different areas to look out of from each room, and to give a sense of passing through slightly different spaces to get to the backyard. This the same area from the other direction, facing the concrete garage wall at the back of the yard. If we go hedge, it would be planted right at the wall, where the dying cala lilies are, growing towards the fence for its depth. And a panoramic of the retaining wall side in two images, slightly warped from the panoramic scan. This shows the concrete wall that used to be the back of the garage. Please excuse the leftover tree bits. We did battle with a monstrous Blackwood Acacia that was crushing the neighbor's roof. No warping. This is the lumpy yard. Back of the yard. I'd love rose vines covering all of this. Something. Right side of the yard. The white wall is the downhill neighbor's garage, right on the property line. It was under 18" of dirt when we moved in. I excavated it and we're grading to this height to keep her garage wall exposed. The garden actually extends beyond this photo. There's about 5' width that runs 4'-10' along the side of the house, depending on where we move the fence. And finally, the existing back of the house. We're extending that room so the house is a square - where the green bin is will be house. That slider will be replaced with a 10' French sliding door. The small window will be replaced and moved. The metal siding will be gone. There will be a deck along the entire back of the house, about 5' deep. We're grading to the level of the house. The rickety fence on the left will be moved back and replaced....See More- 17 years ago
- 17 years ago
- 17 years ago
- 17 years ago
- 17 years ago
- 17 years ago
- 17 years ago
- 5 years ago
Related Stories
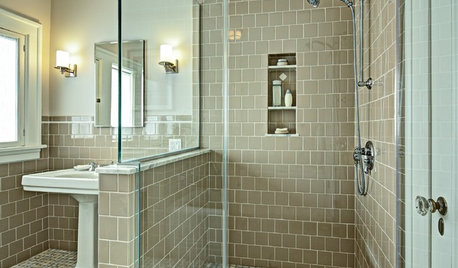
TILE10 Reasons to Consider 4-by-4-Inch Tile
Designers are embracing the once common but recently overlooked square tile in kitchens and bathrooms
Full Story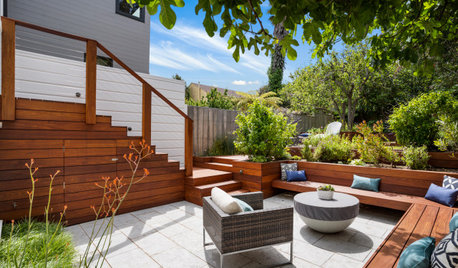
LANDSCAPE DESIGNPatio of the Week: Casual Outdoor Living for a Family of 4
A San Francisco landscape design-build pro found on Houzz adds decks and retaining walls to manage a sloped yard
Full Story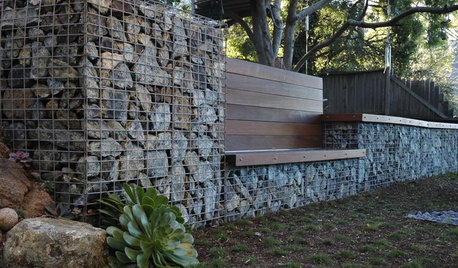
GARDENING AND LANDSCAPING7 Out-of-the-Box Retaining Wall Ideas
Go Beyond Railroad Ties With Stylish Rock, Metal, Blocks, and Poured Concrete
Full Story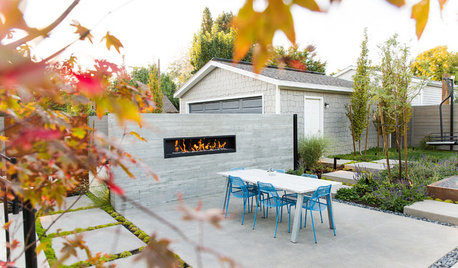
LANDSCAPE DESIGN4 Yards Gain Pretty Views With Creative Privacy Screens
See backyards and side yards that avoid unattractive views with effective fences, walls and plantings
Full Story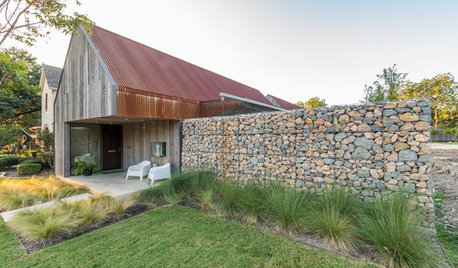
LANDSCAPE DESIGNNot Your Typical Fence: 8-Foot-High Rock Wall Gives Yard Privacy
A landscaping team installs a gabion wall, typically used as a retaining wall, to fence off a home’s pool and side yard
Full Story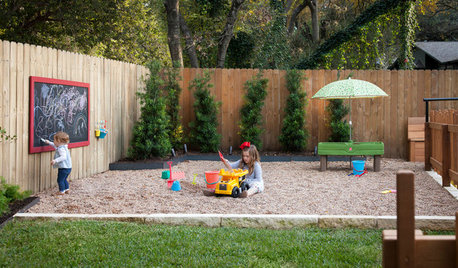
LANDSCAPE DESIGN4 Stylish Yards That Include Play Areas for Kids
See how clever garden design can help make a built-in trampoline, basketball court or slide fit in with your backyard
Full Story
WHITE KITCHENS4 Dreamy White-and-Wood Kitchens to Learn From
White too bright in your kitchen? Introduce wood beams, countertops, furniture and more
Full Story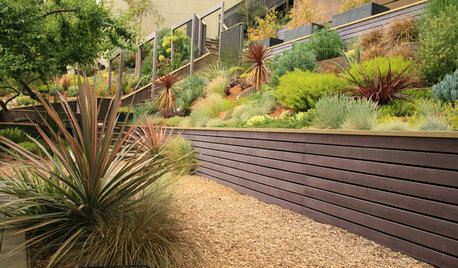
LANDSCAPE DESIGN10 Contemporary Retaining Walls Offer Fresh Ideas for Slopes
See how retaining walls can step up landscape designs with built-in water features, benches and cool building materials
Full Story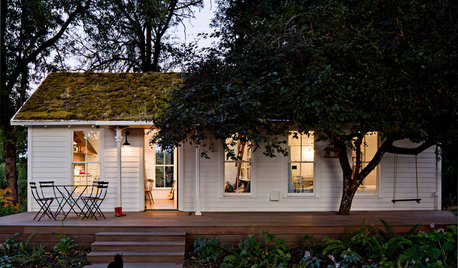
SMALL HOMESHouzz Tour: A Family of 4 Unwinds in 540 Square Feet
An extraordinarily scaled-down home and garden for a couple and their 2 kids fosters sustainability and togetherness
Full Story
4 Easy Ways to Renew Your Bathroom Without Remodeling
Take your bathroom from drab to fab without getting out the sledgehammer or racking up lots of charges
Full Story






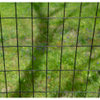
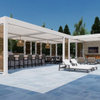
davidandkasie