Redesigning front porch step
watergal
17 years ago
Related Stories
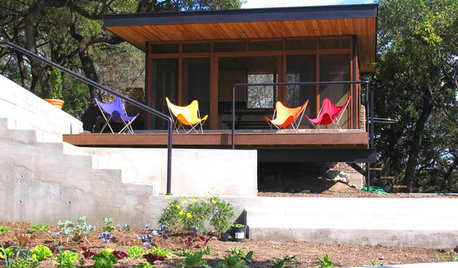
GARDENING AND LANDSCAPINGPorch Life: Modern Porches Step It Up
With dramatically different lines and sometimes not even a separate roof, modern porch designs leave tradition behind
Full Story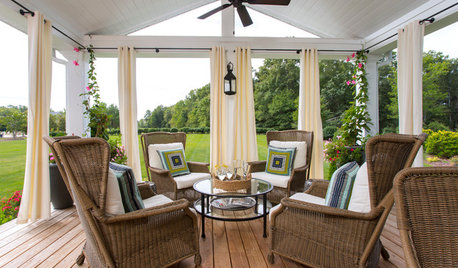
PORCHESPorch Life: Step Into a Backyard Addition With Breezy Coastal Style
Comfortable furniture, a dining area and a grill make this new porch a North Carolina family’s favorite spot
Full Story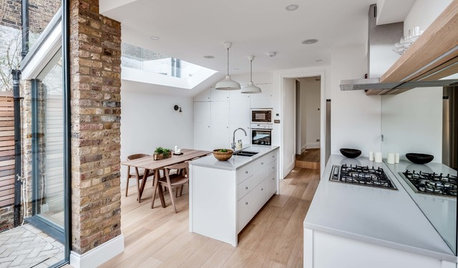
TRANSITIONAL HOMESHouzz Tour: Townhouse Redesign Creates a Roomier Feel and Fit
The interior of this London house was rebuilt to create a more spacious family home
Full Story
HOUZZ TOURSHouzz Tour: Step Inside (and Out) a New Florida Showhouse
2012 'New American Home' at International Builders Show celebrates latest materials and ideas for luxurious, indoor-outdoor living
Full Story
LIFE10 Steps for Saying Goodbye to Sentimental Objects
Are keepsakes cluttering your space and your life? Consider this approach for letting go and moving on
Full Story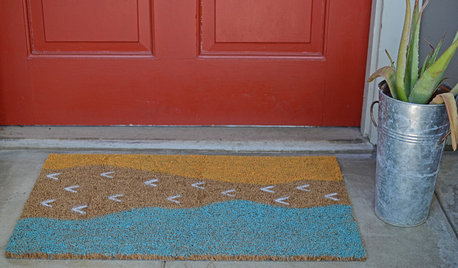
CRAFTSStep Up to a Work-of-Art Doormat
Stomping your feet at big-box-store mats? Paint a plain doormat for your entry to exactly match your style
Full Story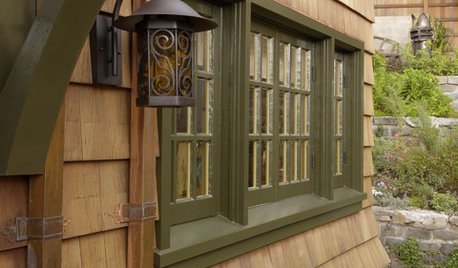
ENTRYWAYSUpgrade Your Front Entry the Budget-Friendly Way
Freshen your facade and create an air of welcome from the get-go with these tips and affordable finds
Full Story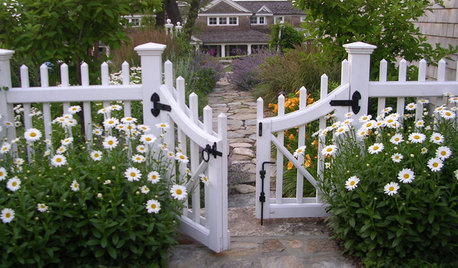
CURB APPEAL7 Ways to Create a Neighborly Front Yard
Foster community spirit by setting up your front porch, paths and yard for social interaction
Full Story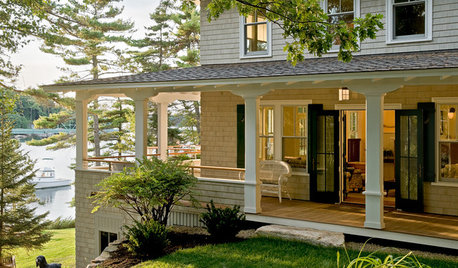
GARDENING AND LANDSCAPING7 Ideas to Get You Back on the Front Porch
Remember the good old days, when porches offered front-row seats to street scenes? They can be even better today
Full Story
STANDARD MEASUREMENTSThe Right Dimensions for Your Porch
Depth, width, proportion and detailing all contribute to the comfort and functionality of this transitional space
Full Story



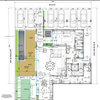


nandina
trac_m
Related Discussions
Please help me redesign my front porch
Q
front porch steps, columns and railing ideas
Q
Front Steps and Porch Railing Advice
Q
Please Help Selecting Color Front Entry Porch/Steps TimberTech Trek
Q
miss_rumphius_rules
watergalOriginal Author
littledog
watergalOriginal Author
littledog