Terracing/redi-rock retaining walls
marisany
13 years ago
Related Stories
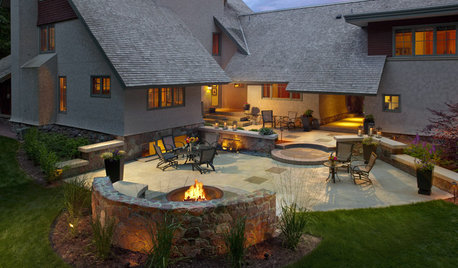
GARDENING AND LANDSCAPING10 Rock Wall Ideas for a Style-Strong Patio
Strengthen the look of your yard — and solve landscape design dilemmas — with a rock wall that fits right in
Full Story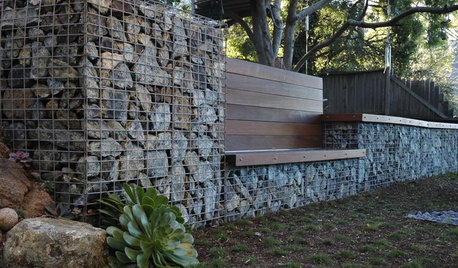
DESIGN DICTIONARYGabion Wall
A wire cage filled with rock makes for a free-form wall solution
Full Story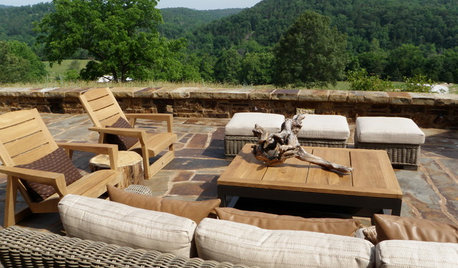
GARDENING AND LANDSCAPING3-Season Rooms: Luxe Meets Rustic on an Ozarks Terrace
Fire features, nature-inspired furnishings and native plants make a large terrace in the mountains as comfortable as can be
Full Story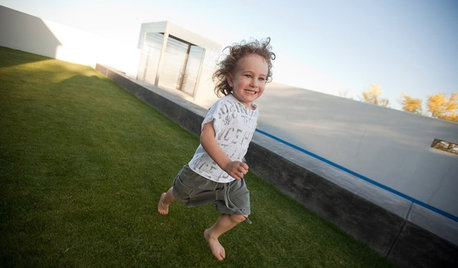
GARDENING AND LANDSCAPINGA Contemporary Terraced Playspace Celebrates Imagination
No plastic behemoths for this desert home. Three minimalist outdoor play areas let kids and grown-ups devise their own fun
Full Story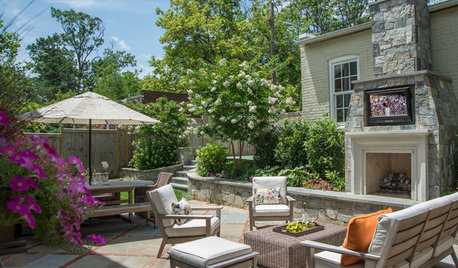
PATIOSTerraces, New Plantings and Basketball Transform a D.C. Backyard
Bluestone and brick surfaces, a fireplace, a green-and-white plant palette and a new sports court suit a family’s outdoor lifestyle
Full Story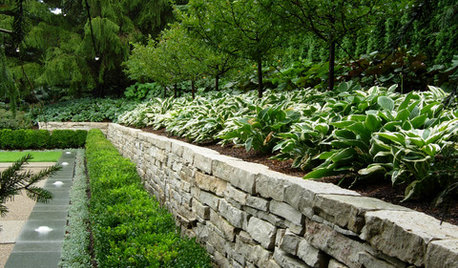
LANDSCAPE DESIGNGarden Walls: Dry-Stacked Stone Walls Keep Their Place in the Garden
See an ancient building technique that’s held stone walls together without mortar for centuries
Full Story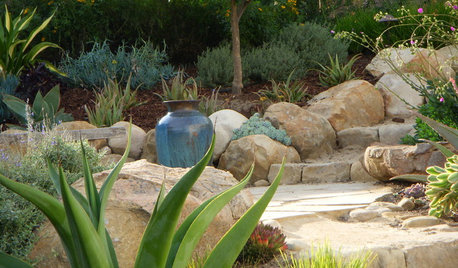
LANDSCAPE DESIGNRoll With Boulders for High Landscape Impact
Go for big-league drama outdoors with oversize rocks in gardens, around pools and on patios
Full Story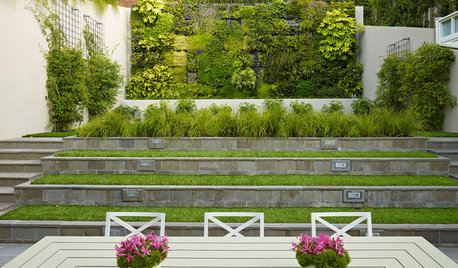
LANDSCAPE DESIGN11 Design Solutions for Sloping Backyards
Hit the garden slopes running with these bright ideas for terraces, zones, paths and more
Full Story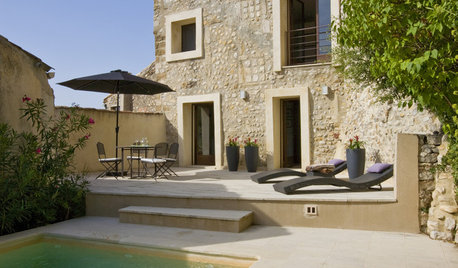
MODERN HOMESHouzz Tour: 800-Year-Old Walls, Modern Interiors in Provence
Old architecture and new additions mix beautifully in a luxurious renovated vacation home
Full Story


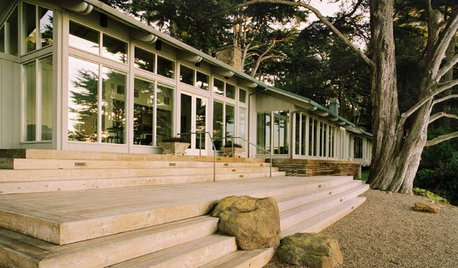

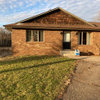



karinl
marisanyOriginal Author
Related Discussions
Retaining wall question
Q
How to secure a retaining wall around a pond?
Q
Where do the tree roots go above a retaining wall?
Q
cheap retaining wall?
Q
marcinde
marisanyOriginal Author
nandina
karinl
marisanyOriginal Author
marcinde
marisanyOriginal Author
marcinde
inkognito
marisanyOriginal Author
missingtheobvious
marisanyOriginal Author
missingtheobvious
marcinde
marisanyOriginal Author
marcinde
marisanyOriginal Author
marcinde
karinl
marisanyOriginal Author
inkognito
drtygrl
marisanyOriginal Author
drtygrl
marisanyOriginal Author
inkognito
drtygrl
marisanyOriginal Author
mnraindog
marisanyOriginal Author
marisanyOriginal Author