Kitchen remodel in my future
AnnKH
16 days ago
Featured Answer
Sort by:Oldest
Comments (9)
Related Discussions
My wife is requesting your advice on her future kitchen.
Comments (6)Garage will be detached and to the left of the house, the primary entrance is in the mud room. Our best views are from the back and the right side of the house. The left side where the pantry is located is facing a neighbors property which isn't unsightly now but I can't guarantee what the future holds. We put the pantry there to keep path for groceries and traffic to a minimum when coming into house. The left side of house will be simplified by the time we build, we kept load bearing walls to a minimum so we have flexibility to change as we want. I originally didn't post entire house so we could focus on kitchen but I saw your point and went ahead and added pic. I also chose to keep the left side of the house the service area of the house, I wanted to do my best containing dirt,noise,normal clutter to one area, with 3 kids and a Bernese puppy (100lbs) we have a lot of traffic. Going back and forth to schools, practices, taking dog out,kids running upstairs and downstairs, trips up and down for laundry etc. it all adds up. We knew hallways are considered wasted space to some but to us the hallways are important for their function. Hall to left of stairs and hallway from mudroom will be the most traveled area in our home, the main corridor from our front porch to back door, the laundry path from the upstairs, and our path to our bedroom. Which is why I made them extra wide, it's not for everybody but to me a giant foyer and huge master bath is my idea of wasted space. The kitchen will serve as a link between our hectic side and living room/dining room area which is to be our sanctuary. Not to noisy or busy when guests are over you can chat and visit without interruption (hard to do with family) and with the dining room in between it seemed as a good conduit to separate the noise from the kitchen not only dishwasher, banging cabinets etc.. but If you prefer to listen to music as you cook it's not drowning out a movie in the living room. I think my wife likes to have the kitchen to herself sometimes so not having directly next to living room but still in line of sight is perfect. We have huge extended family so holidays will mean 30-35 people and so the expanded space will allow the crowd. I did forget to mention that the media/fireplace wall is just a concept at this point something will need to be there but I don't want it to block LR out, possibly a knee wall The back wall and right side of house face the east and with 14-3' x5' windows along the mudroom, kitchen and dining room I cant see light being an issue, I know the pantry window is a small nuisanance but its in line with the island, plus I can see out mudroom windows and I can also see the other 3 sides of the house from standing at the island (try finding a stock plan that does that). I'm trying to understand which wall you think I should bump out, I'm assuming you mean the jog at the rear of the pantry? The kitchen itself is already bumped out the entire back of the house. Are you suggesting further out or removing the jog behind the pantry. The red walls indicate the load bearing walls, not walls that I plan on removing.I think the biggest issue at the moment is trying to determine what the best placement would be IF we had no option to change, then if the best options seemed insufficient then we would have to consider further changes. It's hard for me think that a 17' by 12' kitchen would be so challenging, I guess the lack of wall space is the sticking point. Let me know if you have any further suggestions. Thanks again for taking time to look at....See MoreKitchens of the Future or The Future of Kitchens
Comments (4)I think that the size of the kitchen has some relation to how long one expects to live at a particular address. When I was in my 20s in San Francisco, I moved fairly often and generally had very small kitchens and did not do very much cooking, outside of the work I did in a restaurant. What I did cook back then was fairly simple, but it was also very easy for me to go to a lot of different markets to get ingredients just before making a meal. Now, as I am older, I like to have inventory and not have to shop as often. When I was younger, I liked to shop often. I do not think that the trend has much to do with what generation you are talking about but what age group you are talking about. I was very much like the Millennials when I was the age that they are now. When they get older, they will change as well - otherwise they would stagnate. However, my ex-roommate from San Francisco who visited me last week-end still maintains the lifestyle that we had in our 20s, but he grew up in New York and finds it normal to go to delis every day for food. He still only stocks condiments and beverages in his fridge. He can make tea or coffee, but not much else....See MoreBest things I did in my kitchen remodel(s)
Comments (17)Great topic crl_ ! I spent a couple years figuring out what I wanted in my new kitchen. I had a pretty good kitchen before my reno, but there were definitely improvements to be made. My best changes: Drawers! Love lifting dinnerware up from drawer rather than down from upper cabinet. Love having my coffee cups in drawer immediately below coffee machine. Love not having to crawl around on the floor to access whatever is at the bottom and back of a cabinet. Induction! Probably the best surprise of my new kitchen, for all the same reasons listed above. Wall ovens! I don't know if I love my ovens because they are at the perfect height for me, or because I finally splurged on good equipment. Probably a combination of the two. I can tell you that my waist line is paying the price though! Big single sink. There's lots of discussion here about this. I grew up with double sinks, thought I'd probably get a low divide (best of both worlds, right?) but bit the bullet and got the single. It was, for me, the right decision....See MoreAnother kitchen remodel in my future
Comments (3)Thank you Build Beautiful, love that look! We have a small kitchen window over the sink and would be moving the range to the same location as in that picture with a 36 inch drawer base under the window. The only upper cabinets I would have is on the wall with the refrigerator, a 30 inch pantry, fridge with cabinet above, a 24 inch and two 30 inch cabinets that would end at the wall left of the sink. I chose a medium green for the drawer base cabinets, nice to see that green is a trend now also!...See MoreAnnKH
14 days agoAnnKH
14 days agoAnnKH
14 days ago
Related Stories

INSIDE HOUZZWhat’s Popular for Kitchen Islands in Remodeled Kitchens
Contrasting colors, cabinets and countertops are among the special touches, the U.S. Houzz Kitchen Trends Study shows
Full Story
KITCHEN DESIGNCottage Kitchen’s Refresh Is a ‘Remodel Lite’
By keeping what worked just fine and spending where it counted, a couple saves enough money to remodel a bathroom
Full Story
REMODELING GUIDES5 Trade-Offs to Consider When Remodeling Your Kitchen
A kitchen designer asks big-picture questions to help you decide where to invest and where to compromise in your remodel
Full Story
KITCHEN DESIGNRemodeling Your Kitchen in Stages: Planning and Design
When doing a remodel in phases, being overprepared is key
Full Story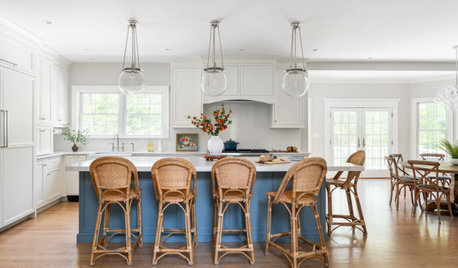
LATEST NEWS FOR PROFESSIONALS9 Kitchen Remodeling Trends Everyone Should Know About Now
See the latest on open floor plans, cabinet colors, pro hiring and more from the 2024 U.S. Houzz Kitchen Trends Study
Full Story
DATA WATCH9 Kitchen Remodeling Trends Everyone Should Know About Now
See the latest on open floor plans, cabinet colors, pro hiring and more from the 2024 U.S. Houzz Kitchen Trends Study
Full Story
MOST POPULARRemodeling Your Kitchen in Stages: Detailing the Work and Costs
To successfully pull off a remodel and stay on budget, keep detailed documents of everything you want in your space
Full Story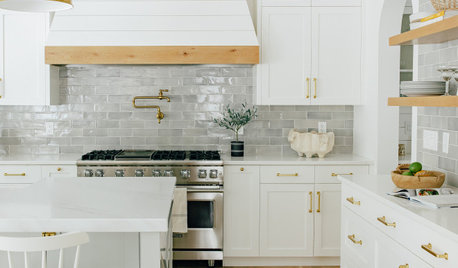
DATA WATCH7 Big-Picture Kitchen Remodeling Trends Happening Now
See the latest on cabinets, sustainability, spending, pro hiring and more from the 2023 U.S. Houzz Kitchen Trends Study
Full Story
KITCHEN DESIGNKitchen Remodel Costs: 3 Budgets, 3 Kitchens
What you can expect from a kitchen remodel with a budget from $20,000 to $100,000
Full Story
LATEST NEWS FOR PROFESSIONALS7 Big-Picture Kitchen Remodeling Trends Happening Now
See the latest on cabinets, sustainability, spending, pro hiring and more from the 2023 U.S. Houzz Kitchen Trends Study
Full StorySponsored
Leading Interior Designers in Columbus, Ohio & Ponte Vedra, Florida



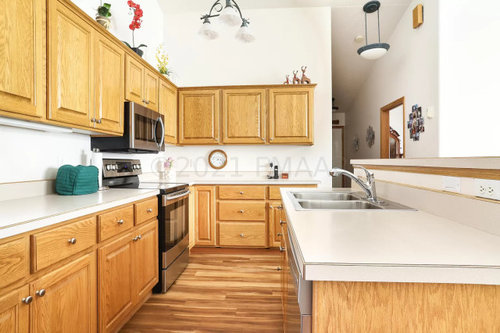

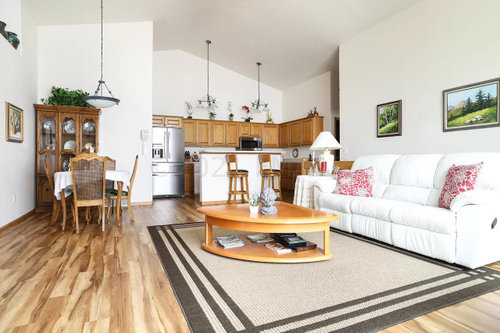

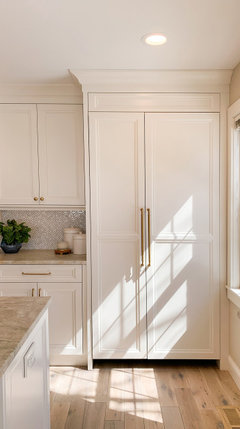

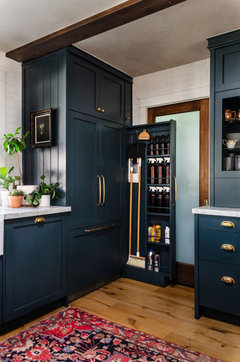
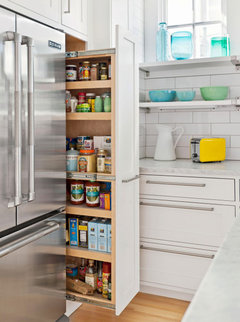
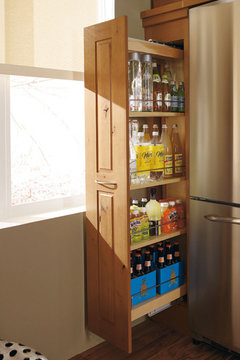
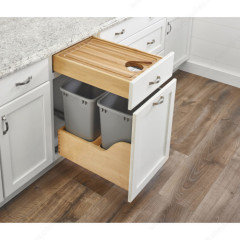

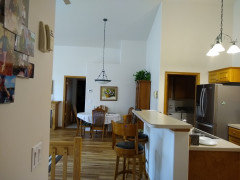
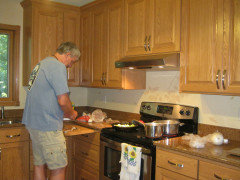





AnnKHOriginal Author