What interior "views" is it reasonable to expect from an architect?
tupi2020
last year
Featured Answer
Sort by:Oldest
Comments (33)
Related Discussions
Expectations of Kitchen Designers? (Interior designers?) – pls help
Comments (2)I think what you're running into is Kitchen Designers who are really Cabinet Salespeople. Did you ask if they are NKBA-certified (not a guarantee of a good designer, but it's a good first step)? So many KDs are really cabinet salespeople - they know a lot about their cabinet line(s), but not so much about good design. Did either ask you about your lifestyle, your family composition, your plans for the kitchen, etc.? If not, that's a red flag. Check the Layout help FAQ for the types of questions KDs should be asking you - and that you should be prepared to answer. How do I ask for Layout Help and what information should I include? If you cannot find a good KD, then I suggest starting the design process by posting your space here. We have several professional KDs as well as several talented amateurs who can help you. When you're happy with the layout, go back to the KDs and see what they have to say - both for cabinet specifics in their cabinet line(s) and pricing. If you do find a KD, then see what s/he comes up with. I would still come here and post the layout for additional critiquing. Between your KD and here, you should be able to come up with a functional layout and a nice looking space. Good luck!...See MoreWhat is a reasonable price for an ARCHITECT in NJ?
Comments (12)I can tell you that 1) it depends on what part of Jersey you are in, and 2) if you are coming from Elsewhere, it will be way more expensive than you expect. We interviewed and got quotes from at least 7 architects here over a period of a few years. The lowest was $14k (~ 2500 sf house) and the highest was $80k (4000+ sf). I honestly wouldn't recommend the 14k guy. His contract was very vague and included almost nothing. The architect we chose is charging us about $65k, but that doesn't include detailed drawings of the interior finishings (instead it will just be written details), doesn't include site management, and we have to pay hourly and extra for representation at all town meetings (historical board, variance, permitting, etc). So depending on what county you are building in, for your 6000-8000 sf house, you should expect to pay a bare minimum of $60-70k (probably unrealistic in Morris, Bergen, Somerset, etc) to upwards of $120k+ for the full works. I will say that, price aside, the most important factor to consider is how well you can communicate with the person you ultimately choose. That's why we went through so many until we found "the one." In some ways, it's almost like choosing a life partner. Make sure your personalities click. Otherwise, you will be miserable. p.s. We love our architect. At least so far. ;)...See Morearchitect vs. interior design firm?
Comments (13)I started looking through our client database, and it appears that we have hundreds of clients in the Los Angeles area, and so it might be a good idea as suggested that you start a thread asking for experience and recommendations from people who have used designers here. I'm kind of at the other end of the experience, since the designers are our clients instead of vice versa. Also, since I am in product development and design, I really do not get involved with clients, although years ago I used to. My experience now is rather dated, and many of the designers that I've known have retired. The only one that comes to my mind at the moment is Lisa Merkle, and I did some drawings for her back when I lived in Venice more than ten years ago. I've done freelance drawings for some other designers as well, but I can't remember their names at the moment, as it's been over ten years. Another one of my clients (who produced tiles) worked with Michael Smith, and I think his work is very good also, but he usually works on fairly large projects, I think. Another person I could recommend is Suzanne MacPhail, who used to work with me here. She also used to work for my boss Sally Lewis in her interior Design business SSID as SSL's in house architect, I believe. She also used to work on the floor plans for our showrooms, but she is now out on her own, as my boss no longer does interior design work, due to her health. If you do not want to work with Suzanne, she could recommend someone for you. Jack Lowrance is one of our clients that I can remember, but I've been out of touch for several years. At least he is still alive....See MoreCountertop from builder not what we expected
Comments (58)For what it's worth, I also just spent an incredible amount of $$ on Silestones Eternal Calacatta Gold (my once dream kitchen is 16 x23 with a 15' island, so you can do the math :( and every time I walk in, I feel physically ill. My problem is the opposite of the original poster; I wanted *calacatta gold*. I expected brown/gold intermingled. Instead, I got something akin to a cheap, white cultured marble for discount vanities; very little brown or gold. It is glaringly BRIGHT WHITE, showing rings and streaks even when cleaned with countertop cleaner. There are areas of edging 2 to 4 ft in length that have no veining AT ALL; only bright, bright white and huge sections of the surface that are nothing but BRIGHT WHITE. It looks cheap, awful and I am just sick. :...( And for what it's worth, the slab pictures were unavailable on Silestone's website when I ordered. I looked at pics of finished kitchens. One section to the right of my cooktop looks more like I expected (still way too white) but the rest ..... it's beyond awful. There's no way to make it work. :(...See MoreWestCoast Hopeful
last yeartupi2020
last yeartupi2020
last yearRappArchitecture
last yearrwiegand
last yearlittlebug Zone 5 Missouri
last yearlast modified: last yeartupi2020 thanked littlebug Zone 5 MissouriKendrah
last yearlast modified: last yeartupi2020
last yearWestCoast Hopeful
last yearVirgil Carter Fine Art
last yearMark Bischak, Architect
last yearlast modified: last yearUser
last yearJeffrey R. Grenz, General Contractor
last yearKristin Petro Interiors, Inc.
last yearSabrina Alfin Interiors
last yearLH CO/FL
last yeartupi2020
last year
Related Stories
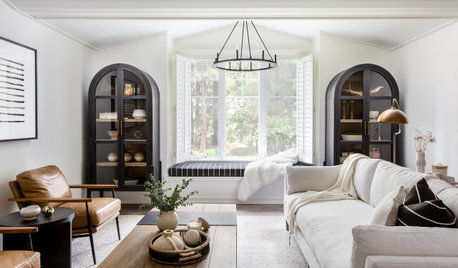
WORKING WITH PROS11 Reasons to Work With an Interior Designer
A designer describes how a pro can help you get the most joy from your remodel while minimizing headaches along the way
Full Story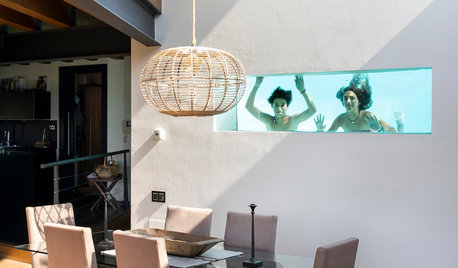
MY HOUZZStunning Views and a Pool Where You Least Expect It
An architect builds a hillside home in Barcelona, Spain, that makes the most of natural light and mountain views
Full Story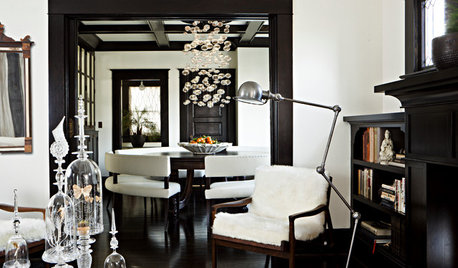
COLOR8 Reasons to Paint Your Interior Trim Black
Hide imperfections, energize a space, highlight a view and more with a little bit of darkness that goes a long way
Full Story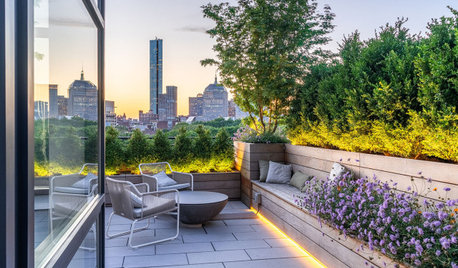
LANDSCAPE DESIGNPatio of the Week: Boston Skyline Views From a Modern Roof Deck
A landscape architect fits dining, reading and fire pit lounge areas into a narrow L-shaped space
Full Story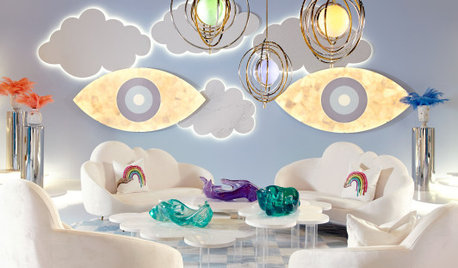
EVENTS5 Hot Trends From Toronto’s 2020 Interior Design Show
Textured faucets, biophilic wallpaper and sculptural LED lights were among the trends spotted at this year’s IDS
Full Story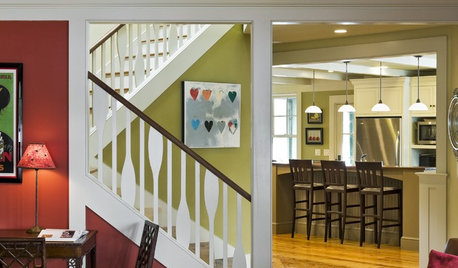
REMODELING GUIDESArchitect's Toolbox: Aim High with Interior Railings
Expressive, evocative railings can take your stairs to new heights
Full Story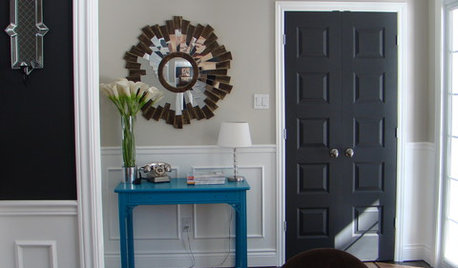
MOST POPULAR11 Reasons to Paint Your Interior Doors Black
Brush on some ebony paint and turn a dull doorway into a model of drop-dead sophistication
Full Story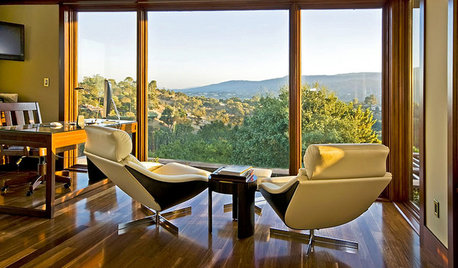
THE ART OF ARCHITECTUREArchitect's Toolbox: Partner a Window With Its View
Vistas meet their match with windows that consider the scenery and the overall feel of a home
Full Story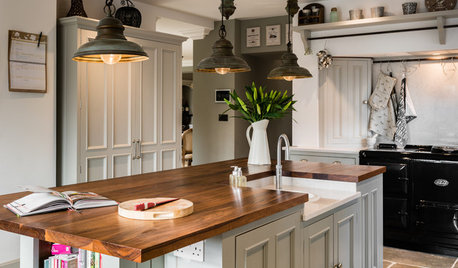
DECORATING GUIDESInterior Design Trends Expected to Take Hold in 2018
Get the lowdown on the colors, materials and other design decisions gaining steam now
Full Story
REMODELING GUIDESFrom the Pros: 8 Reasons Kitchen Renovations Go Over Budget
We asked kitchen designers to tell us the most common budget-busters they see
Full Story


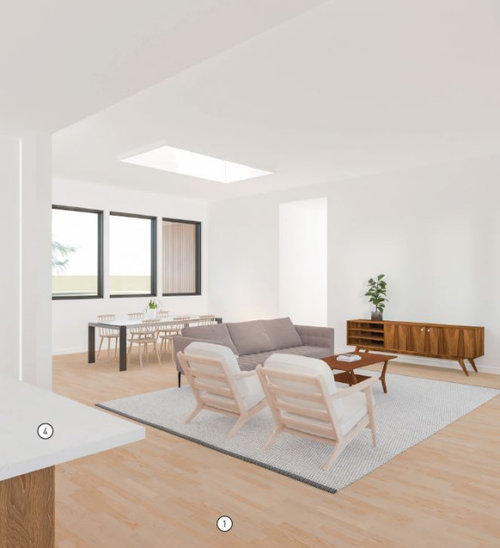
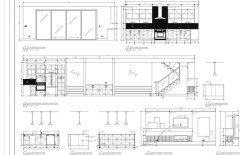





Mark Bischak, Architect