Who do I need? Architect? Designer?
joools
2 years ago
Related Stories
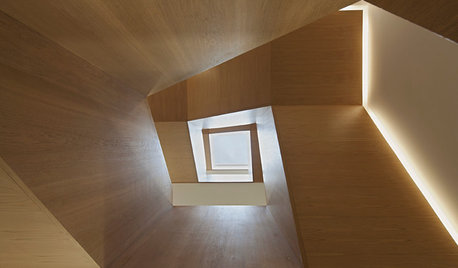
DESIGN PRACTICEDesign Practice: Start-up Costs for Architects and Designers
How much cash does it take to open a design company? When you use free tools and services, it’s less than you might think
Full Story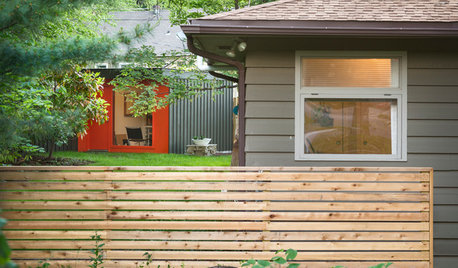
OUTBUILDINGSShed of the Week: In Kansas, an Architect’s Modern Home Studio
This backyard outbuilding used for work is designed for privacy, comfort and utility
Full Story
REMODELING GUIDESAsk an Architect: How Can I Carve Out a New Room Without Adding On?
When it comes to creating extra room, a mezzanine or loft level can be your best friend
Full Story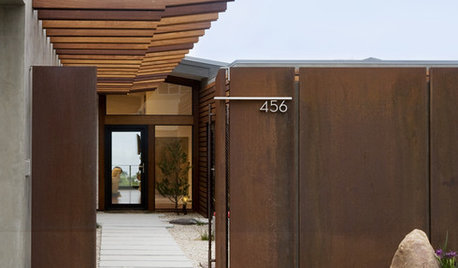
MOST POPULAR8 Things Successful Architects and Designers Do
Good architects tell a story and engage the senses. They understand the rules — and know when to break them
Full Story
THE ART OF ARCHITECTUREToys to Inspire Budding Architects and Designers
Frank Lloyd Wright’s blocks, cards by Eames and more toys from around the globe tap into kids’ imaginations and build skills
Full Story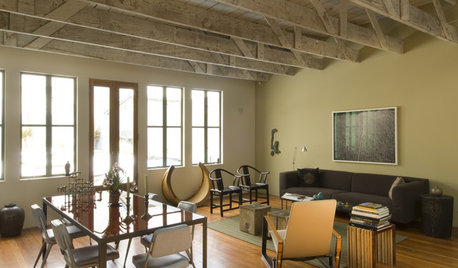
HOUZZ TOURSHouzz Tour: When an Architect Designs for Himself
Feast your eyes on the rustic elegance of John Lum's San Francisco loft
Full Story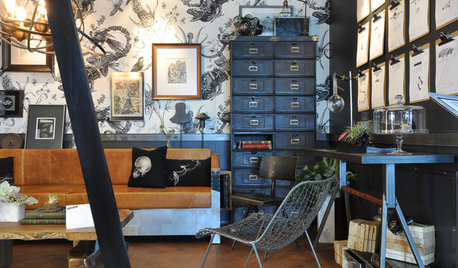
THE ART OF ARCHITECTUREDesign Practice: 11 Ways Architects Can Overcome Creative Blocks
When inspiration remains elusive, consider these strategies for finding your creative muse
Full Story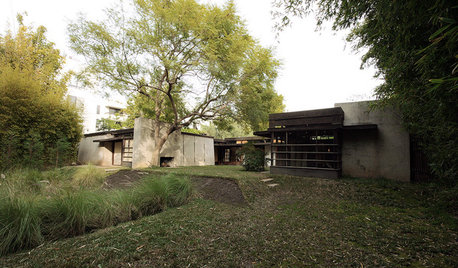
GREAT DESIGNERSDesign Icons: Rudolph M. Schindler, Evolving Architect-Artist
Breaking ground with collective dwellings and indoor-outdoor living, Schindler had a distinctive style that influenced architects to come
Full Story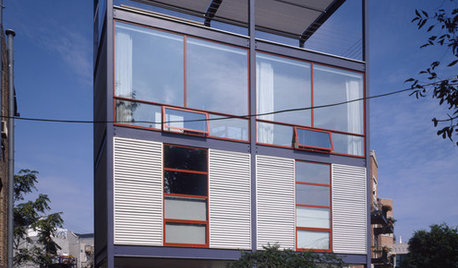
ARCHITECTUREWhen Architects Design Homes for Themselves
See the amazing results when 7 modern architects take on their own idiosyncrasies in very personal designs
Full Story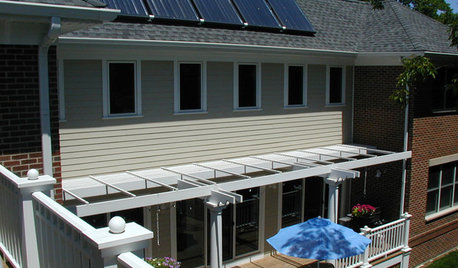
ARCHITECTUREArchitect's Toolbox: Solar-Powered Design
See how your home's design can take advantage of the sun's natural energy all year
Full Story


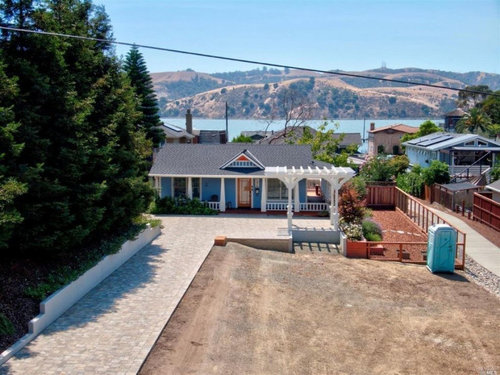
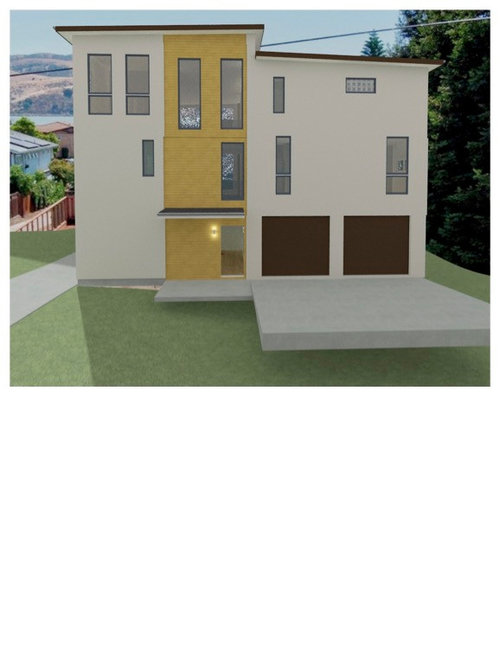
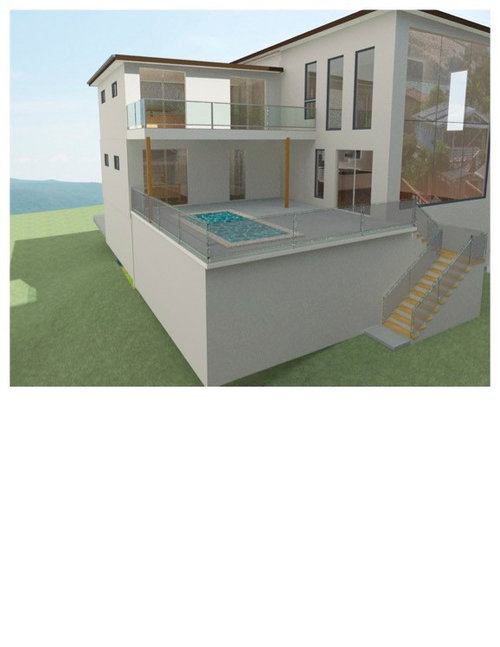


Suki Mom
Mark Bischak, Architect
Related Discussions
Who do I need to get start? Designer or Architect
Q
Do I need an architect and a whole new roof for addition?
Q
Do I need an architect?
Q
Do i need an architect or a designer?
Q
kandrewspa
Sabrina Alfin Interiors
LH CO/FL
User
lynzy1