And so the journey begins.....
Matt
5 years ago
Featured Answer
Sort by:Oldest
Comments (68)
Sharon
5 years agoMatt
5 years agoRelated Discussions
My first Amaryllis! Heres my journey so far :D
Comments (18)Carl is correct... the bulbs we commonly know as Amaryllis are, in fact, Hippeastrum bulbs. They originate in South America. We see them sold right around Christmas time, when they are forced for our holiday enjoyment. A true Amaryllis is in a genus of its own... Amaryllis Belladonna. More commonly known as Naked Ladies, these bulbs originate in South Africa. Neither are hardy in the northern zones, but Hippeastrum can be successfully, and quite easily, grown as a container plant. Amaryllis Belladonna does much better as a garden plant in the southern zones, and because it doesn't like to be disturbed once settled in, growing this bulb in a container is more difficult. Not to confuse you further, but the bulbs we know as Naked Ladies in the northern zones are actually Lycoris Squamigera. They look very similar to Amaryllis Belladonna, but have the advantage of being hardy to around zone 5. Different growers subscribe to different ways of growing Hippeastrum bulbs... the lucky ones live in areas where they can be grown directly in the garden... but us northern gardeners, even though forced to containerize them, each have our different methods for success. Some will grow them as houseplants, allowing them to rest and bloom on their own natural schedule, while others force a dormancy to have blooms at different times throughout the year. We each subscribe to different soils and different fertilizer programs, as well. As you read through the forum postings, you'll see the many different ways in which we each make the best of our climates and growing environments, and how we each give our bulbs the care they need to thrive. I, myself, allow my bulbs to tell me what they need. Through careful observation, I know when my bulbs want less water because they're resting, and when they need more water because they've begun active growth. I feed on a low-dose, constant basis... and I use an inorganic, bonsai-like medium in which to grow them. I try to pot them all in unglazed clay so the roots can "breathe", and so any accumulated salts can more easily leach out through the porous walls. I never force a dormancy, but instead, have early spring blooms... which is their natural bloom cycle. Hippeastrum bulbs are very forgiving... to a point. They hate "wet feet", and prefer to dry out in between waterings... and they don't usually survive a hard freeze. They like lots of sunshine, careful watering, a good feeding program, and they require a rest after a summer of good growth to recharge. When I first purchase a bulb, I peel away any dried, dead layers, check the bulb for any rotting areas or soft spots, dust it lightly with an anti-fungal powder as a preventative measure, and I pot the bulb in a very free-draining medium with at least 1/2 to 2/3 of the bulb above soil level. I water it in to settle the medium, then wait for growth to appear before watering again. From then on, I am careful to water only when the medium is dry. I hope this helps... everyone here is extremely helpful and generous, so please feel free to ask any questions you may have. Apple Blossom is a beautiful variety... I think you'll be pleased! Alana, I think if you plant the bulbs in a protected area, such as the south side of a building, or close to a heated building, they should be fine. A good, thick layer of mulch every fall should ensure garden success. Although, with the goofy weather lately... who really knows? :-)...See MoreAnd so it begins ... Old kitchen is now empty
Comments (7)Thanks all ... I really should post to more accurate photos. But these are the ones that made us fall in love with the house. Unfortunately the tile countertops are destroyed (hence the cutting board covering all the chips and cracks). Also, you can't tell from the photo, the cabinets are at most 20" deep (most are 18"). In the end, we are trying to keep some of the "feeling" of the original tile work to keep it consistent with the rest of the house. (Yes, we still have one original bathroom with amazing 30's tile -- and a yellow and teal combo!!) I'll be posting more pictures as the weeks progress. Until then, it looks like I'll need to try out some of the renovation cocktails on the other thread!...See MoreThe journey begins - updating a 2001 kitchen
Comments (44)S-L-O-W progress ... lowers are done, just need to get the appliances in place and all of the uppers installed. Countertop is templated - next Friday it gets installed, then we start on the backsplash, then add hood & shelves! **MAYBE** a little over 2.5 weeks to go? Demo started on July 3, and we look to be mostly on schedule for being "done" on August 8, a total construction (mayhem) time of 5 weeks. We've only had one bug hiccup so far - my cabinet guy ordered a 30" wide microwave shelf for a 24" drawer microwave -- oops. That won't arrive until August 28 so we'll likely have the MW in place on a tiny table until it's permanent home arrives. The two little ones were a dent in the door (Sears was out in 2 days to swap the door - after trying like heck to get me to keep it as is for $180 -- are you kidding me??!) and the super-adhesive used on the old floor that took an extra day to get up! After almost a month of this ... I'm so ready to be done. Patience is definitely starting to wear thin ... but I'm starting to see a real kitchen developing!...See MoreHello Folks. The journey begins.
Comments (3)No. The original Kent. Also known as the garden of England. U. K....See Moreleelee
5 years agoleelee
5 years agoMatt
5 years agoleelee
5 years agoMatt
5 years agoMatt
5 years agoLaura Hill
5 years agoUser
5 years agolast modified: 5 years agoHillside House
5 years agolast modified: 5 years agoMatt
5 years agobackyardfeast
5 years agojhmarie
5 years agoMatt
5 years agoMatt
5 years agopartim
5 years agolast modified: 5 years agoMatt
5 years agojhmarie
5 years agopartim
5 years agolast modified: 5 years agoMatt
5 years agomuskokascp
5 years agojubel_designs
5 years agoMatt
5 years agoacm
5 years agoMatt
5 years agoCyndy
5 years agoleelee
5 years agolast modified: 5 years agoMatt
5 years agobeckysharp Reinstate SW Unconditionally
5 years agoMatt
5 years agopartim
5 years agoHillside House
5 years agolast modified: 5 years agochindman39
5 years agoMatt
5 years agoMatt
5 years agoMatt
5 years agoMatt
5 years agoKathi Steele
5 years agopartim
5 years agoMatt
5 years agoHillside House
5 years agopartim
5 years agopartim
5 years agoKathi Steele
5 years agoMatt
5 years agoHillside House
5 years agolast modified: 5 years agoCheryl Hannebauer
5 years agoHillside House
5 years agolast modified: 5 years agoKathi Steele
5 years ago
Related Stories

REMODELING GUIDESSo You Want to Build: 7 Steps to Creating a New Home
Get the house you envision — and even enjoy the process — by following this architect's guide to building a new home
Full Story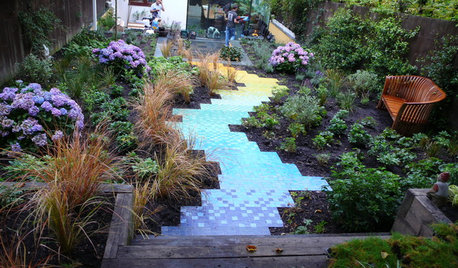
LANDSCAPE DESIGN24 Garden Paths to Inspire Memorable Journeys
Winding or straight, narrow or wide, densely or sparsely planted — there’s more than one way to design a walk
Full Story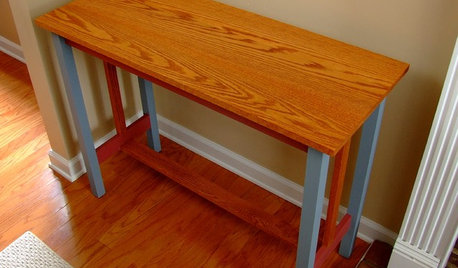
DIY PROJECTSPocket Hole Joinery, the Beginning Woodworker's Best Friend
Make a wide range of sturdy wooden pieces with just this little bit of know-how
Full Story
BATHROOM DESIGNBath Remodeling: So, Where to Put the Toilet?
There's a lot to consider: paneling, baseboards, shower door. Before you install the toilet, get situated with these tips
Full Story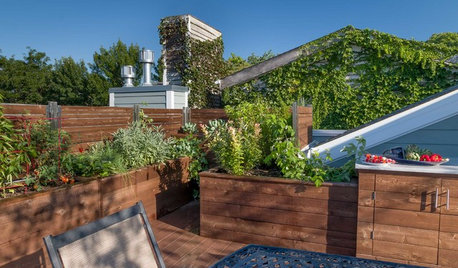
GARDENING GUIDES10 Tips for Beginning Gardeners
With a simple sketch, basic tools and the right plants, you’ll be on your way to growing your first flowers or edibles
Full Story
MOST POPULARSpringtime Gardening: Begin by Listening to Trees
A biologist and author shows how open senses and lively curiosity can guide our work in the landscape and garden
Full Story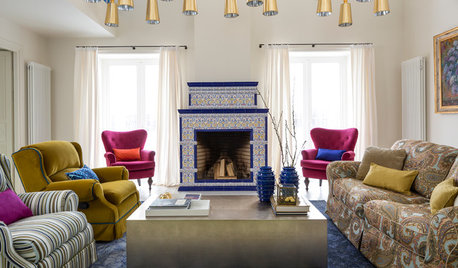
TASTEMAKERSWorld of Design: Where Color Trends Begin
Colors go in and out of vogue. Here’s how they make their way into our home decor
Full Story
PETSSo You're Thinking About Getting a Dog
Prepare yourself for the realities of training, cost and the impact that lovable pooch might have on your house
Full Story
REMODELING GUIDES10 Things to Do Before the Renovation Begins
Prep and plan with this insight in hand to make your home remodeling project run more smoothly
Full Story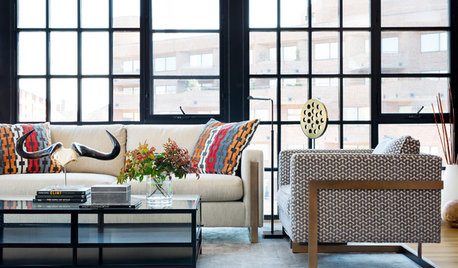
CONTEMPORARY HOMESHouzz Tour: A Couple’s Next Chapter Begins in an Urban Loft
Views of historic Washington, D.C., buildings and a desire for togetherness guide the design for a fresh start
Full Story


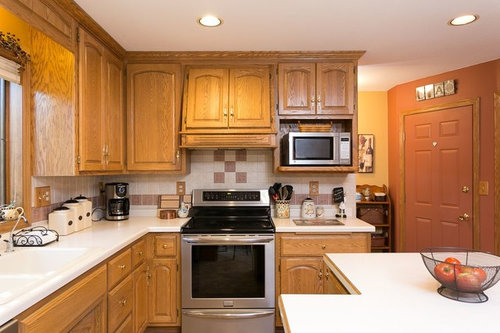


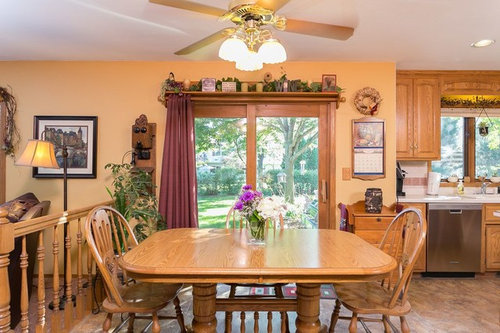
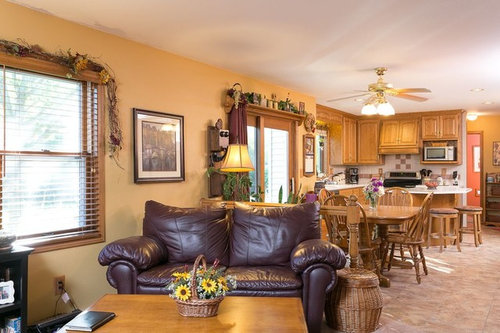

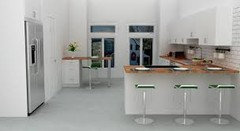

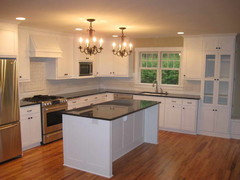
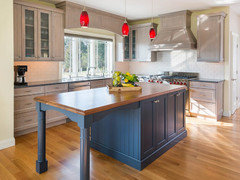

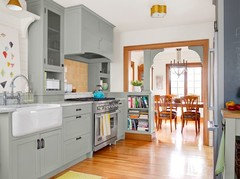

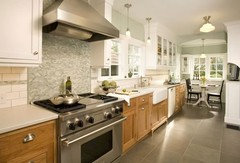

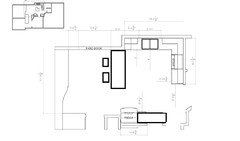
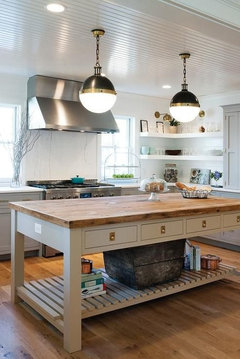

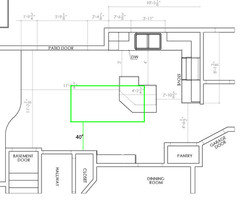


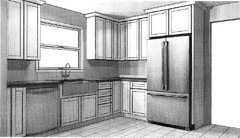

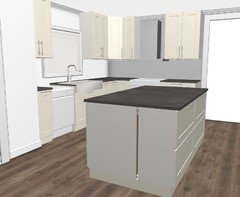
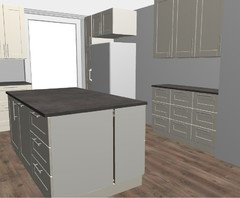


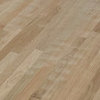
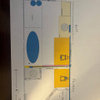
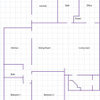
Sina Sadeddin Architectural Design