how to improve this awkward living room?
stephfret
3 months ago
Featured Answer
Sort by:Oldest
Comments (12)
Lorraine Leroux
3 months agostephfret
3 months agoRelated Discussions
Living room feedback. How would you improve this room?
Comments (43)I've been under the weather for the last few days, so wasn't able to act on any of the additional suggestions until today. Thank you so much to everyone for the feedback, pointing out both the good and the bad. Today I moved a few things around. I decided to concentrate my efforts of lighting, as I think this will help us to enjoy the room more. The new additions are just stand ins, while I look for the right lamps and plants etc. I will also look for better wall art by the love seat and go to Benjamin Moore to look for a warm neutral that's lighter for the walls. I also liked the suggestions to replace the several small accessories with larger ones. And also to try to incorporate the window seat into the room more somehow. I was thinking of trying more colorful cushions on it, to tie it in and make the eye travel back there more. I will keep the points about the tables in mind for when it's time to look at new furniture. Thank you again so much! I feel so much better about this room already! I will start a new thread if/when I have specific questions about lamps or pillows. Thank you!!...See MoreNeed advice on how to improve the living room - tv, sofa, furniture
Comments (6)Long console on the TV wall and TV siting on console. Lose the shutter as they are taking up real estate and breaking up the room; replace with cell shades or blinds, add stationary curtain panels. Center the sofa on the long wall and center the art work about 5 inches bottom of art from top of sofa back. Place your two chairs on either side of sofa on an angle so you can see tv from all seating areas. Buy two small cubes to act as ottoman/cocktail table area for extra seating and stuff. Add matching end tables and matching big lamps on each end of sofa and large piece of art over sofa; think Pier !, TJMaxx, etc. Post pictures. paint the room all one color for unity and to make it appear bigger. Here are some ideas of smaller compact sofas. And they seem to have room to add your two small chairs for extra seating....See MoreHow to place sofa/TV w/ awkward layout of kitchen-living-dining room!
Comments (25)Sofa on long window wall will look and feel the best and make the room inviting when you walk into it from the front entry. TV on the short wall opposite the sofa; pay to have the wiring redone and move on......you cannot make the space bigger but you can make work well....PS what and where do the stairs go? Do you have an upstairs? What are the dimensions of the living/dining room and kitchen....See MoreAwkward Living Room Layout. How to Furnish?
Comments (13)the pro taken photos are meant to capture as much of the room into one shot. the problem is, it exaggerates the size of the room. can you stand over by your stairs and shoot into the room? try opening the front door, stand in the doorway, and shoot another pic from that angle. would you like the TV over the fireplace or against one of the walls? do you have any plans for that fireplace? could you do something like this? or what about like this? 2 sofas facing each other, two chairs in the middle. those shouldn't block the walkway to the kitchen. you could do smaller chairs instead of two sofas, one sofa facing two chairs, tv above mantle sofa against front door wall, coffee table, large recliner or two other chairs,, maybe some smaller ottomans on the kitchen door opening side. this is what beverly suggested: sofa/chairs coffee table imagine this is the far wall to the right of the FP. set up the sofa w/back to the front door. you could position the chairs differently. you'd have that whole wall for console for tv, gaming. maybe a sofa w/a chaise. stick a chair over in the corner by window below, front door would be behind the gray sofa. (or, you could reverse this on put tv on the front door wall) sofa w/chaise like this:...See Morecoray
3 months agostephfret
3 months agoKat M
3 months agoKendrah
3 months agodeegw
3 months agolast modified: 3 months agowsea
3 months agoSigrid
3 months agostephfret
3 months agoEverything Home
11 days ago
Related Stories
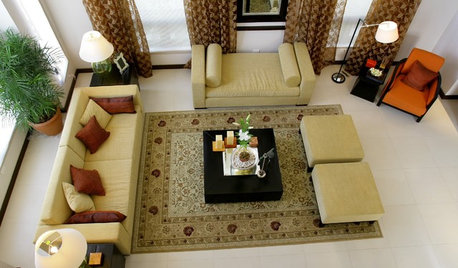
MORE ROOMSIdeas for Awkward Living Room Areas
This year, think beyond the couch to add interest and utility to the living room
Full Story
SMALL HOMESRoom of the Day: Living-Dining Room Redo Helps a Client Begin to Heal
After a tragic loss, a woman sets out on the road to recovery by improving her condo
Full Story
ROOM OF THE DAYRoom of the Day: Right-Scaled Furniture Opens Up a Tight Living Room
Smaller, more proportionally fitting furniture, a cooler paint color and better window treatments help bring life to a limiting layout
Full Story
ROOM OF THE DAYRoom of the Day: Great Room Solves an Awkward Interior
The walls come down in a chopped-up Eichler interior, and a family gains space and light
Full Story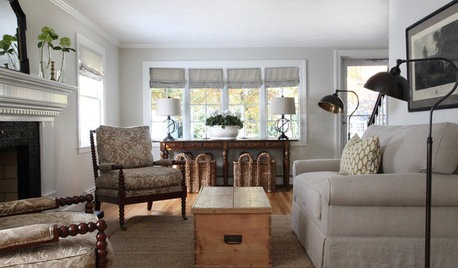
LIVING ROOMSRoom of the Day: Redone Living Room Makes a Bright First Impression
A space everyone used to avoid now charms with welcoming comfort and a crisp new look
Full Story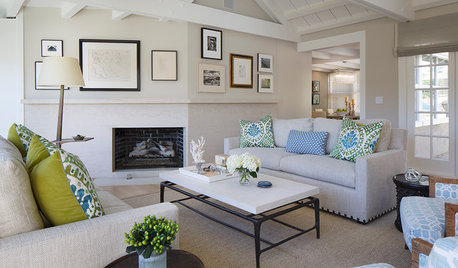
DECORATING GUIDESRoom of the Day: A Living Room Designed for Conversation
A calm color scheme and an open seating area create a welcoming space made for daily living and entertaining
Full Story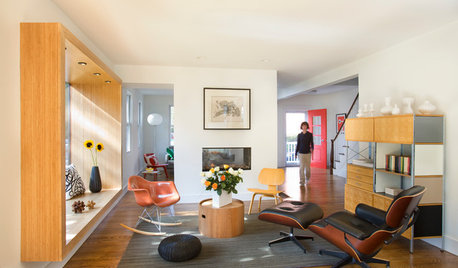
LIVING ROOMSRoom of the Day: Living Room Update for an 1800s New England House
Major renovation gives owners the open, contemporary feel they love
Full Story
LIVING ROOMSLay Out Your Living Room: Floor Plan Ideas for Rooms Small to Large
Take the guesswork — and backbreaking experimenting — out of furniture arranging with these living room layout concepts
Full Story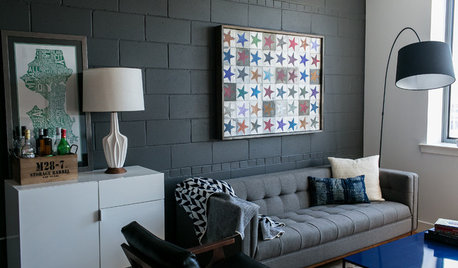
INDUSTRIAL STYLERoom of the Day: Concrete Block Goes Chic in a Living Room
Designers put a fresh face on a workaday material in this Washington, D.C., condo
Full Story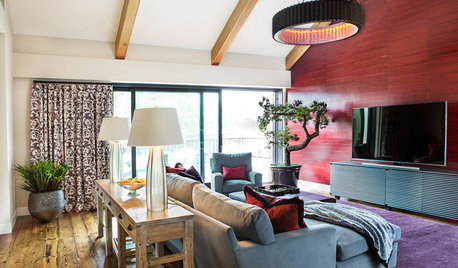
ROOM OF THE DAYRoom of the Day: Underwhelming Garage Now an Upbeat Living Room
In the California wine country, a new living space bridges the gap between a pool and a courtyard
Full StorySponsored
Professional Remodelers in Franklin County Specializing Kitchen & Bath









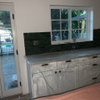

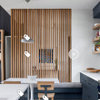
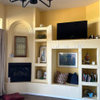

BeverlyFLADeziner