How to place sofa/TV w/ awkward layout of kitchen-living-dining room!
Jessica Hawthorn
6 years ago
last modified: 6 years ago
Featured Answer
Comments (25)
ingrid_vc so. CA zone 9
6 years agoRelated Discussions
Idea for Layout - Kitchen w/ Living & Family Room
Comments (44)It's been a while, but here's a new idea, any thoughts? Someone suggested turning the DR into a reading room, and although at first I dismissed the idea, on second thought I think that may be a better idea, as I'll end up using that more often, looking out into the backyard watching the kids play in the evenings, and being able to read and hang out in a nice environment. The new everyday DR would be connected to the outdoor dining area which would be nice for indoor/outdoor entertaining. Since people have been saying that having a bathroom in such an open area is awkward, that would be turned into a small pantry, and a small half bath would be added below the new reading room (former DR), with a door from the hallway. A TV would be behind the new bathroom wall towards the living room. Does anyone think think the TV wall is awkward? It's 9 feet to the LR window in front, but someone feels a little too tight to me. There's not much of a choice because I don't want to strain my neck by hanging it over the fireplace, and don't want to hang it in the reading room either since I'd rather enjoy the outdoor environment from there, and have some quiet, too. Thanks for any thoughts on this new layout....See Morehow to place TV and furniture in this family room w corner fire place?
Comments (1)A sectional probably isn't the best bet for this layout. Keep the TV on that wall, but get a lower console (and a wider one should be 25-50% longer than TV). A sofa and two chairs would all for better traffic paths and feel more open....See MoreHelp with new layout for living/dining room and where to put TV?
Comments (3)I like your proposed arrangement. Looks like you could add a t.v. on a swivel mount with a small console underneath to the right of the fireplace. As a general rule, the rug under the dining table should be 4 feet wider and 4 feet longer than the table, so it seems an 8x10 would best suit the table when fully extended....See MoreFurniture // TV Placement in Awkward Living Room
Comments (17)Here is a picture of our room as we have it laid out. You can see the large ottoman that we use. It is great for toys, blankets, pillows and just about anything. Below you will also see the 3D rendition of your formal dining room converted to a TV room. Also, this is suggested because having a formal dining area so disjointed from the kitchen area often means that it is seldom used. I know because we used to have a formal dining room like that. We used it maybe 2 or 3 times a year. Once we converted the room it is now used everyday. Converting the front room is the surprise. So here goes: Here is the copy of the 3D floor plan copied from your blueprint. In this you will see that the currant family room has been converted to an open and easily accessible gathering place and the formal dining area is spiffed up for both everyday use, gettogethers, and holidays. More 3D pictures below: You will find the following in the layouts below: Three 51 inch love seats. I would stick with the 51 inch love seat because it keeps the room open and easier to move in and out of. If you get larger ones it starts to make the room feel smaller and is harder to move in and around. Two couch side tables Two floor lamps One ottoman with reversible trays that when turned over become seat cushions and have storage beneath them. One basket with extra pillows and blankets or can be used for toys, games and so on. One entry table with one table lamp on it. This table can be used for additional storage in the drawer. There is a box underneath for additional storage. One large wall mirror to add more reflective light and become a faux window on that wall. The dining area speaks for itself. One nice large framed picture over the fireplace. Please know that the style and colors are not in anyway suggestions it is just for furniture placement and suggestions only. Hope this opens your horizon and sparks inspiration for what is possible in these rooms. Best wishes, Marcie...See Moreoaktonmom
6 years agoJessica Hawthorn
6 years agobpath
6 years agolast modified: 6 years agoJessica Hawthorn
6 years agolyfia
6 years agolyfia
6 years agoUser
6 years agol pinkmountain
6 years agoDenita
6 years agoJessica Hawthorn
6 years agoUser
6 years agoauntthelma
6 years agomjlb
6 years agoJessica Hawthorn
6 years agoSusan Davis
6 years agoSusan Davis
6 years agoJessica Hawthorn
6 years agoJessica Hawthorn
6 years agoJessica Hawthorn
6 years agoJessica Hawthorn
6 years agomjlb
6 years agoJessica Hawthorn
6 years agoUser
6 years ago
Related Stories
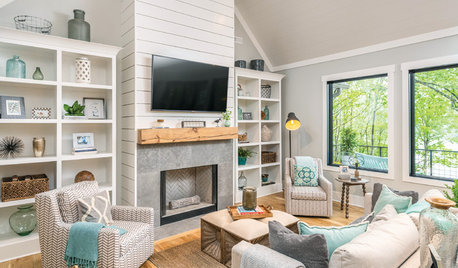
LIVING ROOMSNew This Week: 8 Ways to Place a TV in a Living Room
Different heights, angles and materials can deliver a personalized viewing experience in a space that looks good
Full Story
KITCHEN OF THE WEEKKitchen of the Week: An Awkward Layout Makes Way for Modern Living
An improved plan and a fresh new look update this family kitchen for daily life and entertaining
Full Story
LIVING ROOMSLiving Room Meets Dining Room: The New Way to Eat In
Banquette seating, folding tables and clever seating options can create a comfortable dining room right in your main living space
Full Story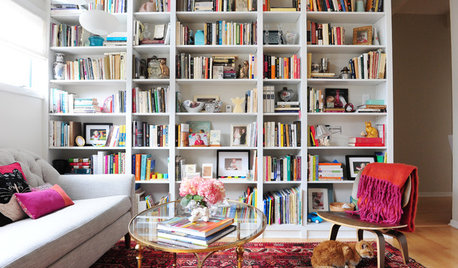
ROOM OF THE DAYRoom of the Day: Patience Pays Off in a Midcentury Living-Dining Room
Prioritizing lighting and a bookcase, and then taking time to select furnishings, yields a thoughtfully put-together space
Full Story
KIDS’ SPACESWho Says a Dining Room Has to Be a Dining Room?
Chucking the builder’s floor plan, a family reassigns rooms to work better for their needs
Full Story
DECORATING GUIDESHow to Plan a Living Room Layout
Pathways too small? TV too big? With this pro arrangement advice, you can create a living room to enjoy happily ever after
Full Story
MORE ROOMSCould Your Living Room Be Better Without a Sofa?
12 ways to turn couch space into seating that's much more inviting
Full Story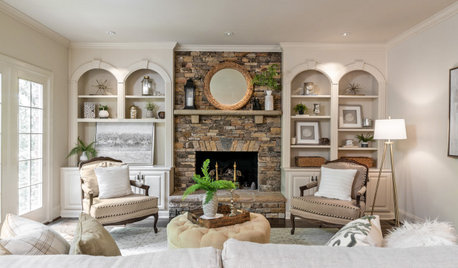
LIVING ROOMSNew This Week: 5 Stylish Living Rooms Without a TV
See how paint colors, materials and other design features create cozy and inviting retreats
Full Story
LIVING ROOMS8 Living Room Layouts for All Tastes
Go formal or as playful as you please. One of these furniture layouts for the living room is sure to suit your style
Full Story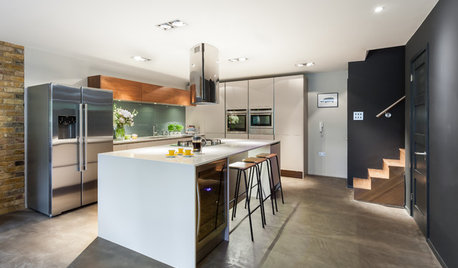
BASEMENTSRoom of the Day: Family Digs In for a Chic New Kitchen and Dining Area
When a homeowner needs to free up kitchen space for her home bakery business, the only way to go is down
Full Story



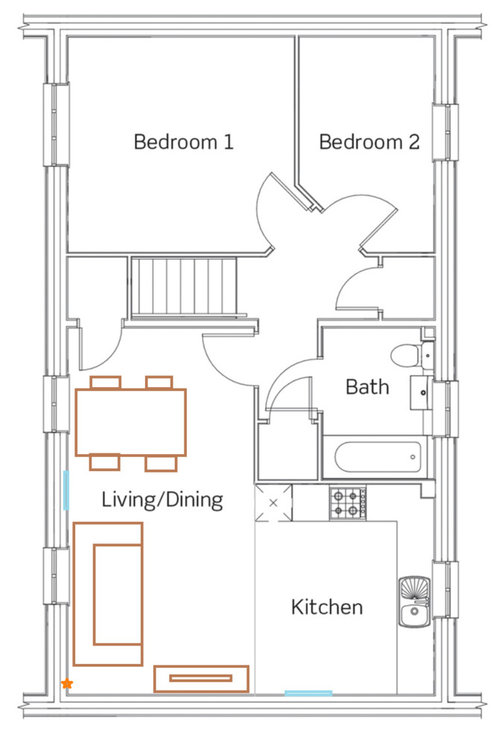
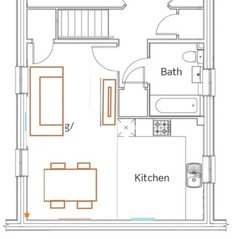
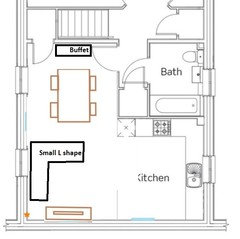
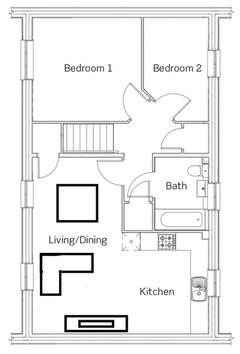
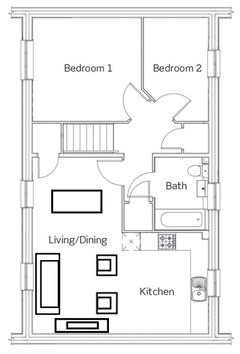
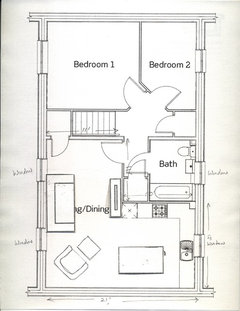
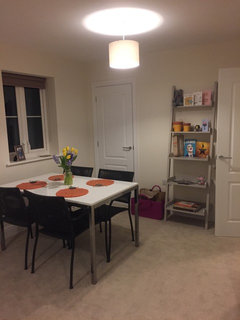
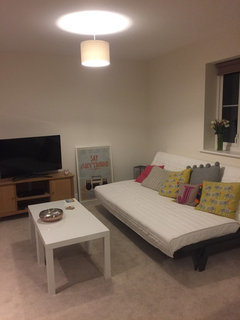
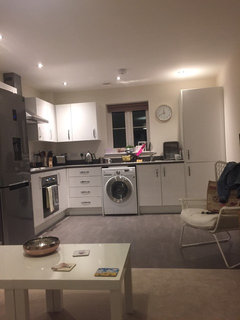
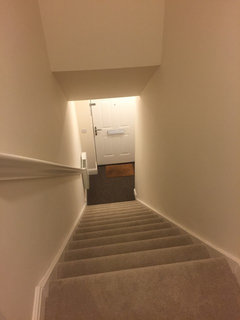
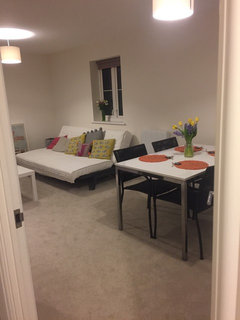
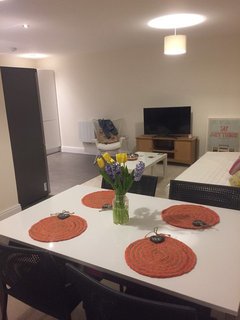
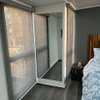


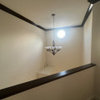

Lars/J. Robert Scott