Walk-in closet, narrow? Clothes on just one side? Pictures?
Susan Taylor Brown
9 years ago
Featured Answer
Sort by:Oldest
Comments (56)
Holly- Kay
9 years agosuero
9 years agoRelated Discussions
May I please see your closet? (clothing)
Comments (39)Sheesharee, my DH and I are just getting ready to finish the built-in storage in our two closets, which are about the same dimensions as yours. We are doing L-shaped storage, that is, along two walls, so there's enough room to comfortably stand/dress in there. We're doing built-in stacks of shoe/sweater shelves, with double hanging bars on one wall and singles on the other. The empty wall will have hooks for robes, belts, etc. Each closet will also have a rolling laundry hamper we can easily roll down the hall to the washer/dryer area. I carefully planned it all out depending on the measurements of what we each need to store. It will probably end up costing us about $250 in materials by the time we're done. I'll try to post some photos once the main component are installed, and then later (hopefully by next weekend!) when it's all painted and has clothes in it :) We have been living out of piles and remote closets and basement boxes for over a year now since we had to gut this part of the house due to a mold problem and bathroom renovation. It's been so frustrating not knowing where stuff is. I am sooooooooooo looking forward to having nice, organized closets!...See MoreMBR Walk-In Closet: Need Ideas & Pics
Comments (4)First, measure your clothes to determine how much short. medium and long hanging space you need. Rather than one set of drawers under the hanging rods, have a stack of drawers. Instead of bifold doors, have double doors. You can mirror the inside and use both doors to get a good look at your front and back. Here's an example of a closet with double doors. These doors are very wide. I have 18" wide doors, for a 36" wide opening, which is plenty. Inexpensive door mirrors are around 14-16" wide and 60" long, so they can fit easily on the inside of the closet door....See MoreSmall closet Pantry(not walk-in) shelf arrangement, Pictures
Comments (4)If not for the glass door, I would recommend hanging the broom and swiffer on the back of the door. As it is, you have the make sure your shelves are not full depth (at least not on both sides) to allow room for handles. Rather than plan the space first, it might be better to flesh out exactly what will go in there. Plastic tubs are great for craft supplies and even food, but of course cereal boxes take up more space than cans of soup. That's why evaluating the usage comes first. I'm thinking about things like Legos, board games, jigsaw puzzles - because the shelves are wider than the door, you'll have to pull something out of the middle to remove things from the sides of a shelf. In my new kitchen, I put extra shelves in several upper cabinets, to minimize stacking. I'm pleased with the result! You have a beautiful space!...See MoreIs 4' Too Skinny for a one side walk in closet?
Comments (25)How about this... This is similar to one of my favorite homes, actually my first home and I loved it. It has influenced my opinion of every home since. It moves the dressing area vanity nearer to closet and out of the steamy and sometimes offensive bathroom. You can close off the pocket door between the bedroom and the dressing area to have a self contained area for getting dressed that isn't dressing in the bathroom that you just finished showering in. The vanity is actually larger than the one you currently have drawn in your bath but only has one sink since you have a second sink in the bathroom. You can obviously put in two or you can do a desk area if you prefer to sit. The bathroom vanity just serves as a hand washing station and storage for towels and other bath and shower staples. With this plan there really is no need for a second entrance to the closet, but you can stick one in if you want....See Morerobo (z6a)
9 years agolast modified: 9 years agoSusan Taylor Brown
9 years agosjhockeyfan325
9 years agorobo (z6a)
9 years agolast modified: 9 years agoSusan Taylor Brown
9 years agorobo (z6a)
9 years agoSusan Taylor Brown
9 years agosuero
9 years agoSusan Taylor Brown
9 years agojewelisfabulous
9 years agoRebecca
8 years agoSusan Taylor Brown
8 years agoSusan Taylor Brown
8 years agosjhockeyfan325
8 years agoKathy Hunt
8 years agosjhockeyfan325
8 years agoKathy Hunt
8 years agoRebecca
8 years agock_squared
8 years agojust_terrilynn
8 years agolast modified: 8 years agowritersblock (9b/10a)
8 years agolast modified: 8 years agoJocelyn Pearson
7 years agoJocelyn Pearson
7 years agoRebecca
7 years agoKathy Hunt
7 years agoKathy Hunt
7 years agochriskerr737
6 years agolast modified: 6 years agodivecaribbean
6 years agoklbjeweled
6 years agoepennant
6 years agoCarey Ignaczak
6 years agoR Brandy
3 years agoHU-736520469
3 years agolast modified: 3 years agoR Brandy
3 years agoChristina Hormuth
3 years agoepennant
3 years agolast modified: 3 years agoJonathan Ream
23 days agoRebecca
22 days agoJonathan Ream
22 days agolmahoney520
14 days agoJenna Smith
4 days agoRebecca
3 days agoJenna Smith
3 days ago
Related Stories
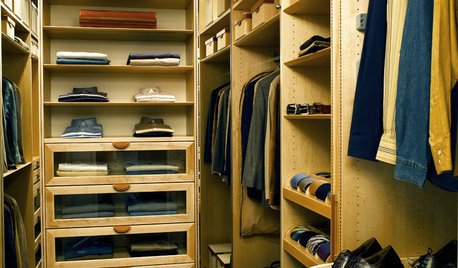
CLOSETSCloset Storage Solution: Fall Clothes In, Summer Clothes Out!
7 steps to packing away your seasonal clothes (and editing the rest)
Full Story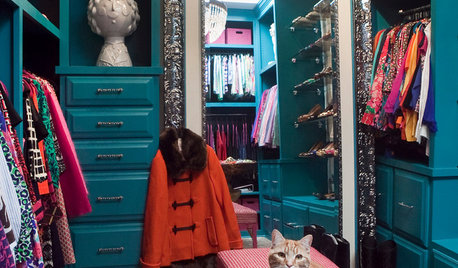
CLOSETSBuild a Better Bedroom: Inspiring Walk-in Closets
Make dressing a pleasure instead of a chore with a beautiful, organized space for your clothes, shoes and bags
Full Story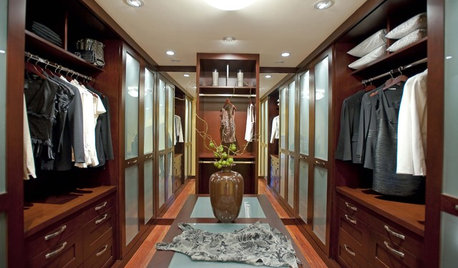
GREAT HOME PROJECTSTurn That Spare Room Into a Walk-in Closet
New project for a new year: Get the closet you’ve always wanted, starting with all the info here
Full Story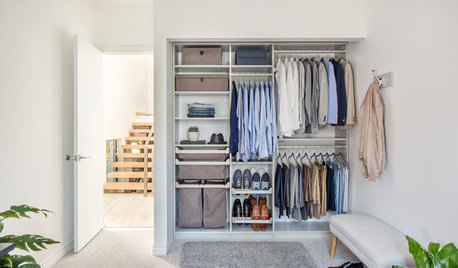
ORGANIZING5 Clothes Closets With Storage Ideas to Inspire
Built-in organizers, wall-mounted shoe racks and a pull-down rod help corral these wardrobes
Full Story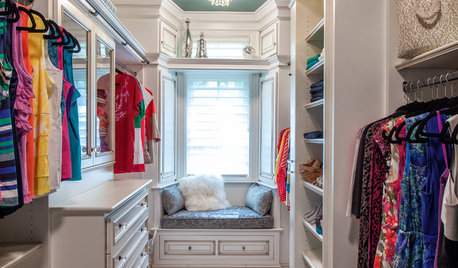
CLOSETSWe Can Dream: Turn a Walk-In Closet Into a Glam Dressing Room
Steal these styling tips from luxurious spaces to turn up the glamour in your real-life closet
Full Story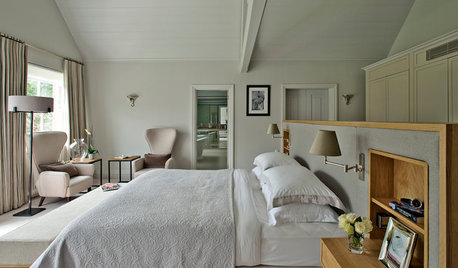
ORGANIZINGSmart Solutions for Clothes Closets
The Hardworking Home: Explore these ways to store your clothes, shoes and accessories to make the most of your space
Full Story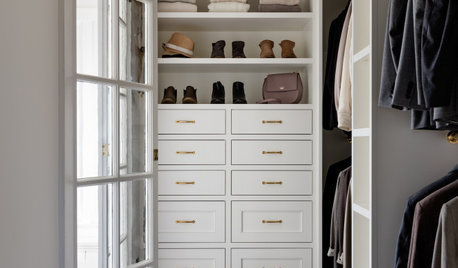
ORGANIZINGProfessional Tips for Organizing Your Clothes Closet
As summer draws to a close, get expert advice on editing and organizing your wardrobe
Full Story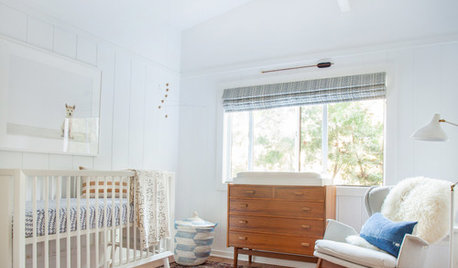
KIDS’ SPACESRoom of the Day: From Dark Walk-in Closet to Bright and Warm Nursery
A mix of vintage and new decor creates a stylish nursery that will grow with a baby boy
Full Story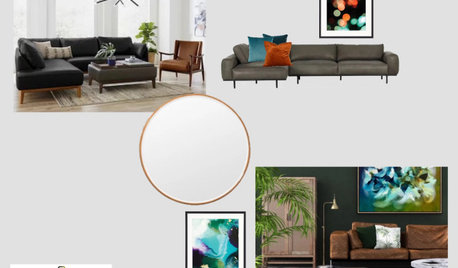
CLOSETS8 Dream Closets Go Beyond Storing Clothes
Yes, they've still got hangers and drawers. But these luxurious dressing rooms also have views, artwork or an added purpose
Full Story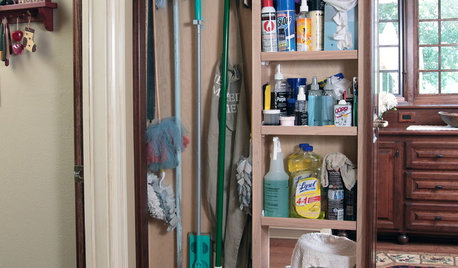
CLOSETSGet Your Broom Closet Just Right
The Hardworking Home: Make cleanup easier with storage space that neatly organizes your equipment and supplies
Full Story


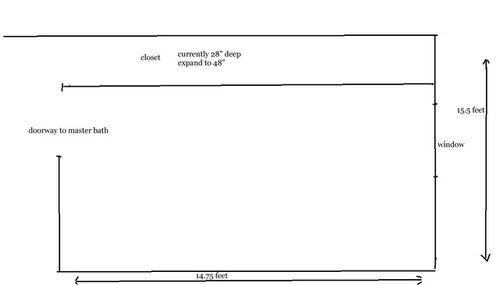

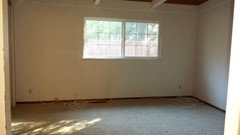



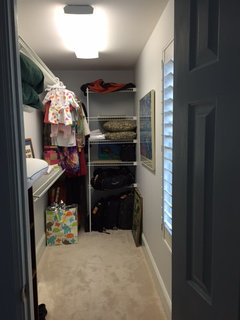
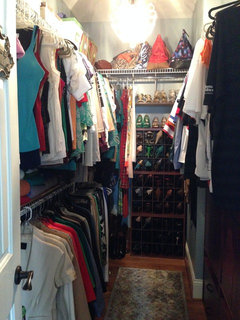

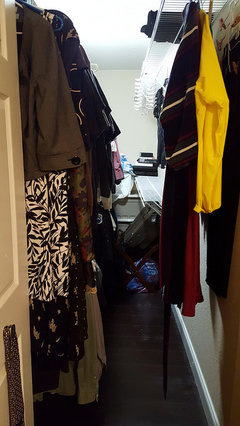
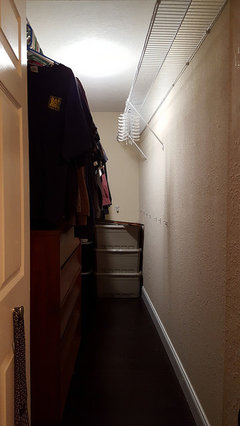






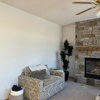
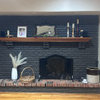

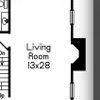
Rebecca