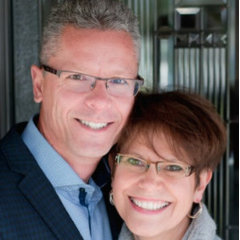Master Edge Homes
https://www.gardenweb.com/pro/masteredgehomes copied to clipboard
Design-Build Firms
6 Hires on Houzz
Responds Quickly
Available Now
Unionville Main Floor Renovation
OVERVIEW: The only room not touched on the main floor was the original formal dining room. The rest of the main floor was given a new layout – including a large kitchen, family room, new entry, closet, powder room, and garage entrance. The floors and ceilings were laser leveled. The two circular staircases (leading to the second floor and the basement) were finished with new treads, posts, railings and pickets.
FEATURES: Double sided inside/outside fireplace, 14’ kitchen island, hand-scraped hardwood flooring throughout, tile mat inlay at the front door, a pocket door with glass insert installed, custom archways leading to the family room and breakfast nook.
FEATURES: Double sided inside/outside fireplace, 14’ kitchen island, hand-scraped hardwood flooring throughout, tile mat inlay at the front door, a pocket door with glass insert installed, custom archways leading to the family room and breakfast nook.
Country: Canada
Contact Master Edge Homes
Master Edge Homes Average rating: 5 out of 5 stars |
Projects
- All Projects
- Our Favourite Bathrooms
- Tranquil Elegance
- Three Different Bathrooms
- The Zephyr Farmhouse
- Contemporary Transition Markham
- Pretty & Peaceful
- The Roseway
- Rest, Relax, & Recharge
- Harmonized Living
- Brighter not Bigger
- A Culinary Dream
- Simply Sophisticated
- Markham Kitchen Refresh
- The Calming Restoration
- Unionville Renovation 18 Inches Closer to Cloud Nine
- Let the Sun Shine in Unionville
- The Beach Heritage Home Renovation
- Spanhouse Project
- Markham Village Renovation
- Unionville Main Floor Renovation
- Angus Glen Renovation
- East Side Storey
- Markham Main Floor Renovation
- 2021 CHBA National Awards for Housing Excellence Finalist!
- Unionville Addition and Rejuvenation
- Unionville Complete Main Floor Renovation
- Unionville Basement Renovation
- Transformations
- Bathroom Renovations



