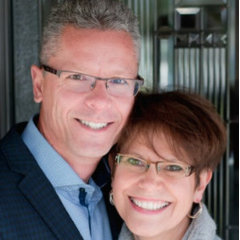Master Edge Homes
https://www.gardenweb.com/pro/masteredgehomes copied to clipboard
Design-Build Firms
6 Hires on Houzz
Responds Quickly
Available Now
Harmonized Living
Our clients were looking to update their main floor and wanted to have a more open and welcoming space that was more family-friendly.
All internal walls were removed with the exception of a half wall remaining at the front of the home which provides a bit of separation for the entrance and living room. A complaint of the original staircase was that it was dark. As you can tell from the photo, the sun tunnel we installed provides an exceptional amount of light. The kitchen was replaced and provides an enormous amount of storage space and an island that is perfect for prepping and socializing. The built-in cabinets in the living room provide ample places to “declutter” or showcase. The custom drapery provides a soft elegance.
While there are four very distinct areas (entrance, living room, dining room and kitchen), all family members can interact while in a different “room”…which is exactly what our clients wanted.
All internal walls were removed with the exception of a half wall remaining at the front of the home which provides a bit of separation for the entrance and living room. A complaint of the original staircase was that it was dark. As you can tell from the photo, the sun tunnel we installed provides an exceptional amount of light. The kitchen was replaced and provides an enormous amount of storage space and an island that is perfect for prepping and socializing. The built-in cabinets in the living room provide ample places to “declutter” or showcase. The custom drapery provides a soft elegance.
While there are four very distinct areas (entrance, living room, dining room and kitchen), all family members can interact while in a different “room”…which is exactly what our clients wanted.
Project Year: 2023
Contact Master Edge Homes
Master Edge Homes Average rating: 5 out of 5 stars |
Projects
- All Projects
- Our Favourite Bathrooms
- Tranquil Elegance
- Three Different Bathrooms
- The Zephyr Farmhouse
- Contemporary Transition Markham
- Pretty & Peaceful
- The Roseway
- Rest, Relax, & Recharge
- Harmonized Living
- Brighter not Bigger
- A Culinary Dream
- Simply Sophisticated
- Markham Kitchen Refresh
- The Calming Restoration
- Unionville Renovation 18 Inches Closer to Cloud Nine
- Let the Sun Shine in Unionville
- The Beach Heritage Home Renovation
- Spanhouse Project
- Markham Village Renovation
- Unionville Main Floor Renovation
- Angus Glen Renovation
- East Side Storey
- Markham Main Floor Renovation
- 2021 CHBA National Awards for Housing Excellence Finalist!
- Unionville Addition and Rejuvenation
- Unionville Complete Main Floor Renovation
- Unionville Basement Renovation
- Transformations
- Bathroom Renovations



