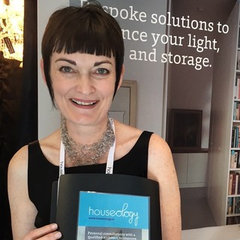houseology
https://www.gardenweb.com/pro/houseology-ireland copied to clipboard
Architects
Mews House Dublin
This is my own home, constructed in 2003, re-arranged in 2010 and extended in 2012. I have shown the extended house as a separate project. We built the house in 2003 as a three bedroomed mews house with a flexible, open-plan ground floor. The ground floor is divided into 3 zones with a living area to the front (facing south onto a private courtyard), a dining/craft/work area in the centre and a kitchen/dining/living area to the rear (facing north onto a woodland garden). All accessed via a small hall off which there is a guest toilet/cloak room. The ground floor space has proved extremely flexible, with the furniture re-arranged to suit the time of year, mood or occasions. I am writing this is 2019 at a desk by the window overlooking the front courtyard...a place where there never was a desk prior to today. A lot of the furniture is on castors/wheels, making it very easy to re-arrange furniture as desired.
Project Year: 1
Project Cost: EUR 500,001 - EUR 750,000
Country: Ireland
Others who worked on this project: Philip Lauterbach Interior Photographer
Mews House Dublin
Mews House Dublin
Mews House Dublin
Mews House Dublin
Mews House Dublin
Mews House Dublin
Mews House, Dublin
Before
Mews House Dublin
Mews House, Dublin
Mews House Dublin
Mews House Dublin
Mews House Dublin
Mews House Dublin
Mews House Dublin
Mews House Dublin
Mews House Dublin
Mews House Dublin
Mews House Dublin
Mews House, Dublin
Mews House, Dublin
Mews House, Dublin
Mews House, Dublin
Mews House Dublin
Mews House Dublin
Mews House Dublin
Mews House Dublin
Mews House Dublin
Mews House Dublin
Mews House Dublin
Mews House Dublin
Mews House Dublin
Mews House Dublin
Mews House Dublin
Mews House Dublin
Mews House Dublin
Mews House Dublin
Mews House Dublin
Mews House Dublin
Mews House Dublin
Mews House Dublin
Mews House Dublin
Mews House Dublin
Mews House Dublin
Mews House Dublin
Mews House, Dublin
Mews House, Dublin
Mews House Dublin
Mews House Dublin
Mews House Dublin
Contact houseology
Or
Need help finding local Architects & Building Designers?
Find local pros on Houzz



