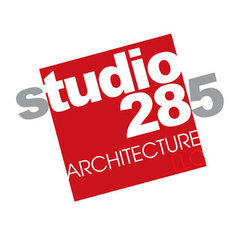Studio 285 Architecture
https://www.gardenweb.com/pro/aemitchell36 copied to clipboard
Architects
Gamble Residence
Three issues that the clients wished to
address: linking the detached garage to the house
with a new entry space, diminishing the heat gain/
loss problem of skylighting over the kitchen and
remodeling the existing bathroom into a more
functional and appealing layout.
The challenge of linking the living and garage
portion of the residence was addressed by
utilizing the vocabulary of nested roof peaks in the
living unit.
Drama is introduced into the interior of the entry
with the peaked roof form and the use of light.
Light is carefully used with the medium of glass
block and circular windows placed high in the
peaks, reminiscent of the rose window of ancient
cathedrals.
Form was dealt with on a sculptural basis.
Pushing the elevation of the entry facing the
street into a prow form highlights its function.
Further, angled intersection at the entry door
contributes to the feeling of an outdoor
"anteroom". The use of glass block is uniquely
expressed in a curvilinear form.
The clients wished to retain the sunwashed feel
created by the existing skylighting, yet desired a
much higher level of thermal performance. This
issue was dealt with by replacing the skylighting
material with double glazed skylighting with a
higher thermal performance and lower overall
glazed area. further, skylighting installed
incorporated a venting option, allowing heat
trapped in the peaks to vent.
The existing bathroom was remodeled to be more
efficient and to serve only the master bedroom. A
new bathroom was added
address: linking the detached garage to the house
with a new entry space, diminishing the heat gain/
loss problem of skylighting over the kitchen and
remodeling the existing bathroom into a more
functional and appealing layout.
The challenge of linking the living and garage
portion of the residence was addressed by
utilizing the vocabulary of nested roof peaks in the
living unit.
Drama is introduced into the interior of the entry
with the peaked roof form and the use of light.
Light is carefully used with the medium of glass
block and circular windows placed high in the
peaks, reminiscent of the rose window of ancient
cathedrals.
Form was dealt with on a sculptural basis.
Pushing the elevation of the entry facing the
street into a prow form highlights its function.
Further, angled intersection at the entry door
contributes to the feeling of an outdoor
"anteroom". The use of glass block is uniquely
expressed in a curvilinear form.
The clients wished to retain the sunwashed feel
created by the existing skylighting, yet desired a
much higher level of thermal performance. This
issue was dealt with by replacing the skylighting
material with double glazed skylighting with a
higher thermal performance and lower overall
glazed area. further, skylighting installed
incorporated a venting option, allowing heat
trapped in the peaks to vent.
The existing bathroom was remodeled to be more
efficient and to serve only the master bedroom. A
new bathroom was added
Project Cost: $25,001 - $50,000
Country: United States
Contact Studio 285 Architecture
Or
Need help finding local Architects & Building Designers?
Find local pros on Houzz
Projects



