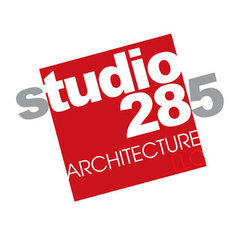The project started out as a remodel and ended up to be a completely new residence. All that is left of the original is the foundation and the first floor framing. In an effort to save money, the initial project scope was to tear off the roof and add onto the existing story and a half structure. The basic plan configuration was retained and modified as required to meet the client's program requirements. A new master bedroom suite as added in the former loft area along with two new second floor bedrooms and a rec room over the existing garage.
The design intent was to create anew this residence with the comfortable look and feel of a classic mountain lodge. A vaulted space that is open to both floors with dormers that add the desired character plus light forms the core of this home and defines its character as a mountain lodge. A two-sided fireplace divides living from dining and acts as the central focal element of this space. From the exterior the comfortable mountain lodge look is reinforced with a careful balance of high slope gable ends, dormers, log accents and long porches.
