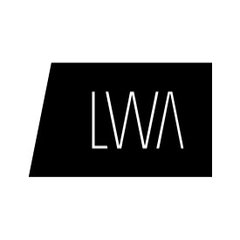Lane Williams Architects
https://www.gardenweb.com/pro/lanewilliamsarchitects copied to clipboard
Architects
City Lights House
Sitting on a very compact site overlooking downtown Seattle, this three level home captures dramatic city lights views. Living spaces, including a large covered outdoor area, are on the top level. Entry, master suite, laundry and garage are in the middle floor, with guest area, home office and accessory dwelling unit in the lower level. A glass elevator connects all three levels. Primary exterior materials are brick, Ceraclad (fiber cement siding with ceramic coating), Shou Sugi Ban, and Western Red Cedar, Marlin aluminum windows, and La Cantina sliding doors.
Project Year: 2021
Project Cost: More than $2,000,000
Country: United States
Zip Code: 98109
Others who worked on this project: Will Austin Photography
City Lights House
City Lights House
City Lights House
City Lights House
City Lights House
City Lights House
City Lights House
City Lights House
City Lights House
City Lights House
City Lights House
City Lights House
City Lights House
City Lights House
City Lights House
City Lights House
City Lights House
City Lights House
City Lights House
City Lights House
City Lights House
City Lights House
City Lights House
Best of Houzz Design and Service!
Lane Williams Architects Average rating: 5 out of 5 stars |
Projects
- All Projects
- Clyde Hill
- West of Market
- Fair Winds
- Lake Cle Elum House
- City Lights House
- Bellevue Mid-Modern
- House of Planes
- Stack House
- Palm Avenue
- 3Box
- Queen Anne Hill House
- Sunrise Vista
- 1025
- First & McGraw
- Enatai
- Camano Island Beach House
- Melody Lane
- Hanna Park
- Wingpoint
- Yarrow Point III
- East of Market House
- East of Market House II
- Mercer Terrace
- Madison Park Mid-Century Modern
- Push Pull Pavilion
- Hillside Drive
- Queen Anne Mid-Modern
- House in the Trees
- Lake Washington Blvd
- Medina Redux
- Mercer Island XV
- Mullet House
- Cle Elum House
- Lake Sammamish II
- Madison Park
- Salem
- Strata
- Beaver Lake
- Council Crest House
- Dorffel Drive
- Medina
- Mercer Island
- Raye Street
- Just Baths
- Point No Point
- Yarrow Point IV
- Somerset
- Hawthorne Hills
- Yarrow Pt
- Sand Point House
- Northwest Contemporary Redux
- Fireplace
- Stairs
- View Ridge House
- 1925 Tudor
- Roy Street
- Escala II
- South Mercer Island
- Beaver Lake House
- Zeng/Zhang



