Reinventing the Ranch
McHenry Architecture
10 years ago
Featured Answer
Sort by:Oldest
Comments (68)
victorymomma
10 years agoRosalie Cole
10 years agoRelated Discussions
Herbicide Contamination In Manure and Compost
Comments (15)Thanks for the info y'all. I have used staw bales before that I left out to get rained on to sprout all the seeds in them, so they wouldn't sprout in my garden. Mulching potatos this way produced some of the best potatos I've ever eaten, and what fun it was to run out before dinner and dig up a few crispy fresh Yukon Gold's right out of my own garden! Right now, since I am a single lady, my problem is getting the spoiled hay or straw from point A...the farmer or rancher's barn or whatever...to point B...my garden :( But, I'll look around as per some of your great suggestions and see what I can come up with :) However, right now I am preservering and on top of the mushroom compost and peat moss, I'm using a bunch of last year's dead grass clippings that I'd piled up, some of which were partially composting, and I am breathing prayers that there is no fungus in this material to affect my potato plants which are growing like crazy. Afterwards, I lightly dusted with Bonide Copper Fungicide, which I hope will control any potential fungus, and that it won't do more harm than good. Also, even though the plants look healthy with no sign of potato bugs, "something" seems to be nibbling the edges of some of my plants. If it gets worse, I'm going to have to fight back rather than have all my hard work destroyed by some trespassor! Another question I have is, when do I stop adding more compost, hay, straw or other mulching material on top of these fast growing potato plants? None of them have started blooming yet....See MoreDon't want this to happen to me!
Comments (18)I cleaned out MIL's house, it has certainly motivated me. Should have gotten DH to help, he might have learned something. I admit I am the hoarder but I have realised that he has contributed in more subtle ways. He certainly doesn't have a flexible mind and it's taken me a long time to understand how much that has affected us. I asked teenage DS the other day if he could remember DH ever being the driving force behind sorting through something or getting a new bookshelf or replacing a broken piece of equipment or anything at all. No. In fact we've ended up with bigger problems, and major arguments, because he never wants to do anything. Having a well-functioning organised comfortable home is an ongoing process. (Yes, and a hard balancing act.) DH doesn't get that. Marie, in MIL's case some of the stuff was just things she needed that we didn't. We all have plenty of dishes, nobody needed hers as well. She had an excess of some things. A huge amount of old blankets. That surprised me as she'd lived most of her life in warm climates. Some things hadn't been looked after properly. I didn't want more stuff cluttering up my house just because it had the potential to be cleaned or fixed. I took a box of deteriorating photos though and knowing I'll have to deal with that sometime is causing me stress. Some things she hoarded. Sheet sets still in their packaging, which I suspect were bingo winnings. Pantyhose still in its packaging, which DH bought her for every birthday and Mother's Day and Christmas. He used to choose a main present but he always added a few bits and pieces as well, including the pantyhose. Finding it all in the drawers in the second bedroom unopened was probably the biggest shock....See MoreA Series vs Eagle
Comments (9)Stay away from A series. I'm going to replace 13 windows in my 60 year old cape. New sideing also going to be put on so I'm going with new construction windows. Started last fall with one Anderson A series window just to get a handle on how the project was going to go. Thank goodness I only ordered one window. My A series window is a nice looking unit with good features but when I lock it the sashes seperate instead of coming together, 5/32 of on inch on the sides and 3/16 of an inch in the middle. Pictures are available on DIY chatroom, I hope link below works. Go to Windows and Doors then to Anderson 'A' series window. There is no air leakage between the sashes but for the premium price of this window I don't think this is right. So far Anderson's response has been to replace the sash lock. which made absolutely no difference. My next 12 windows will be Marvins which by the way are $100 less expensive. Area Anderson Rep. has been useless, DIY posting got responce from Anderson factory rep. that has gone ok but I don't expect problem to be resolved. Here is a link that might be useful: DIY chatroom...See MoreHouse remodeling | Lots of projects and reconfiguring necessary
Comments (14)Remodel for YOURSELF. Not resale. Because if you are remodeling for resale, you’ll lose money, as all remodels do, and lose the pleasure of living in a personalized home both. Designing for the generic future buyer is like grandma’s living room, with the plastic covered sofas. No one is allowed to sit on them without the plastic, and you never ever feel comfortable in there anyway. Everything is preserved and untouched, just in case the mayor schedules a state visit. That fantasy “better” life in your head doesn’t happen. It’s the tiny enclosed back porch with the card table and ragged old sofa and new 60” TV on top of the dead console TV below where LIFE takes place. The baby learns to crawl on that threadbare indoor outdoor carpet, and the new puppy pees on it. Pay attention to how you really live. Not how you hope you’ll live after Samantha wiggles her nose and the project is magically completed, and your bank accounts are unmagically overdrawn. Also do a lot more research on how huge construction costs have gotten, and plan as minimal changes as possible. Paying for good design in advance let’s you spend your dollars more wisely. But only if you are ruthless with yourself in analyzing needs and wants. “We’ll only do this once, so while we're at it.....” kills your budget. Absolutely kills it. https://www.remodeling.hw.net/cost-vs-value/2019/...See MoreRobert L
10 years agoMarrie Grady
10 years agoDebi Murphy_Ernser
10 years agoDeb Cappello
10 years agokimcooper
10 years agoCheryl Lunetta
10 years agoMelissa
10 years agoAlternascapes
10 years agoRex Evans Construction
10 years agoOla T
10 years agoDebbie George
10 years agoSteve Manning
10 years agoClare Horvath
10 years agoHolly Polich
10 years agoShirlyn Makar
10 years agolast modified: 10 years agobeachlady211
10 years agoCharmean Neithart Interiors
10 years agocurraghgirl
10 years agoBay Area Design of the Berkshires
10 years agoMcHenry Architecture thanked Bay Area Design of the BerkshiresEmily Louise
10 years agobabzie933
10 years agoDavid Quintana
10 years agoGlamour Coach DECOR
10 years agosaltcitybabe
10 years agoCindy Scott
10 years agoINGRID HARRINGTON
10 years agoAmy Thompson
10 years agoartisticgurl44
10 years agoRobin Seefahrt
10 years agosaltcitybabe
10 years agoMarie-Josée
10 years agoplaidpony
10 years agoMcHenry Architecture
10 years agomodfan
10 years agoMarie-Josée
10 years agobecca rea
10 years agoMeg Blu Home
10 years agopdk920
9 years agoMelanie Poland
9 years agoMega Builders
7 years agoBarbara Simpson
7 years agoBarbara Simpson
7 years agoStecki Construction
7 years agoStecki Construction
7 years agoUser
7 years ago
Related Stories
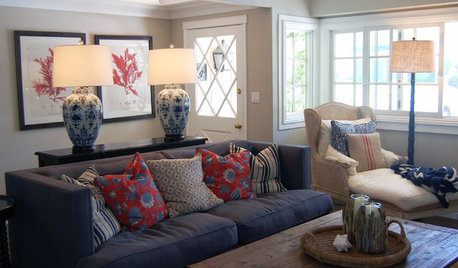
HOUZZ TOURSMy Houzz: Reinvented Ranch in California
A family punches up their traditional 1960s ranch home with dabs of coastal style and a pared-down sensibility
Full Story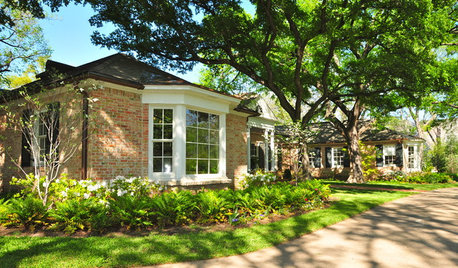
HOUZZ TOURSMy Houzz: Reinvented Ranch-Style Home in Dallas
An architect transforms a traditional rambler in Texas, paying homage to her Southern roots and giving the landscape some love
Full Story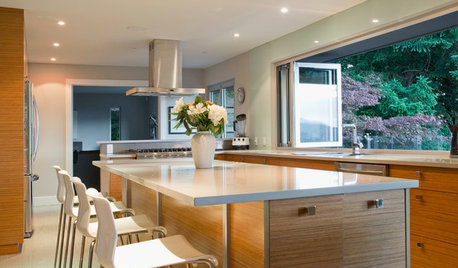
HOUZZ TOURSMy Houzz: Full-Tilt Reinvention for a 1950s Ranch
Out went the dated features of this Vancouver hilltop home, and in went contemporary finishes and clean lines
Full Story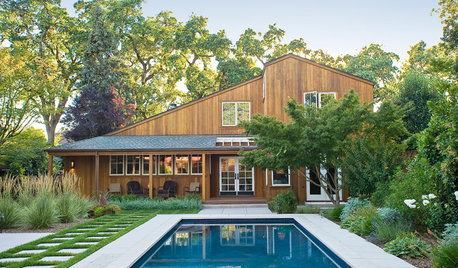
CONTEMPORARY HOMESHouzz Tour: A Wine Country Home, Reinvented Once Again
Ten years after its first renovation, a 4-bedroom Northern California house gets another redo — this time with timelessness in mind
Full Story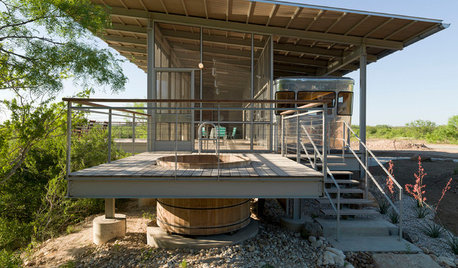
LIFERetirement Reinvention: Boomers Plot Their Next Big Move
Choosing a place to settle in for the golden years? You're not alone. Where boomers are going and what it might look like
Full Story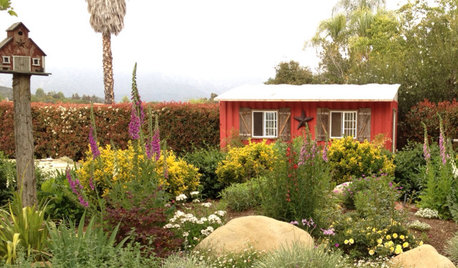
SALVAGEReinvent It: A Shipping Container Goes a Little Bit Country
See how resourceful horse owners turned low-cost storage into a country-style barn for hay
Full Story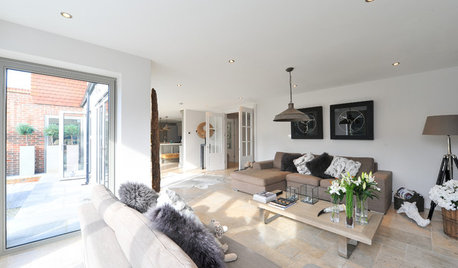
TRANSITIONAL HOMESHouzz Tour: A 1920s House Reinvented as a Chic Modern Family Home
An extensive renovation transforms a warren of rooms into a light, bright home
Full Story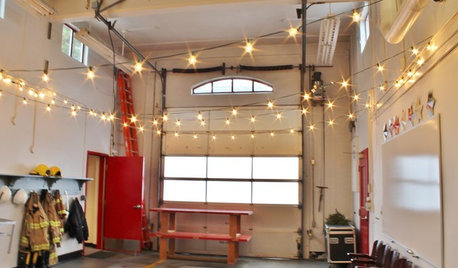
HOUZZ TOURSMy Houzz: Reinventing a 1930 Fire Station for Family Life
Don't sound the alarm because the fire engine is gone; this remodeled station now happily hosts fundraisers and two generations of a family
Full Story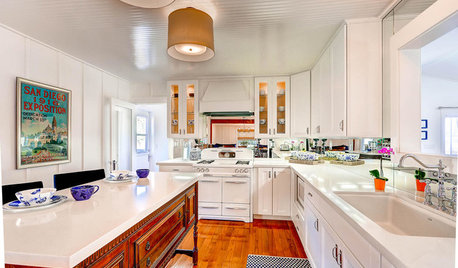
KITCHEN DESIGNKitchen of the Week: Hints of Nautical Style for a Shipshape Kitchen
A designer reinvents her dated kitchen with shades of days gone by and a nod to its seafaring location
Full Story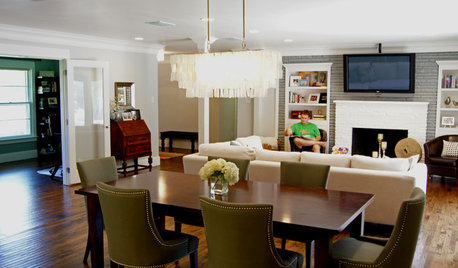
HOUZZ TOURSMy Houzz: Renovated 1950s Family Home in Texas
A complete overhaul reinvents a dark midcentury home, leaving a cool color palette, an open layout and a nursery splurge in its wake
Full Story





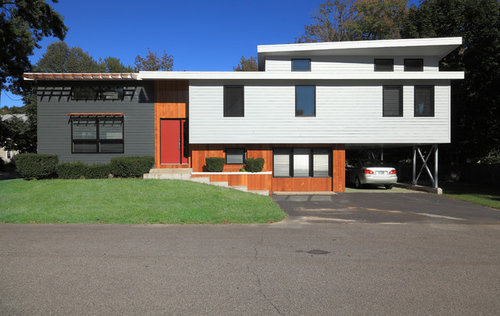
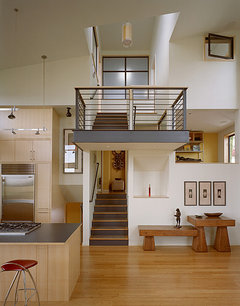

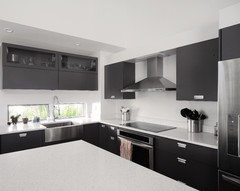





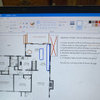
Marie-Josée