Do you have a home gym?
Jeannie Nguyen
10 years ago
last modified: 10 years ago
Featured Answer
Sort by:Oldest
Comments (44)
dclostboy
10 years agoRelated Discussions
1.5 Story Homes - Do you have one? Do you like it?
Comments (43)So if we were to do a 1.5 story with the master on the main level, where would you put that, behind the garage then? My thought process would be to first determine priority of room placement in the most ideal location for the use of the room and then if conflicts between room placement develop then rank by how much time is spent and how time is used for each room as well as the importance of that use compared to the importance of the uses for the other rooms. If watching the sunrise from your bed pays off with more enjoyment than having the sunrise and morning sun striking your kitchen, then plan accordingly. For instance, do you plan on using your master suite as a parental get-away from the kids, using it during the day or will your non-sleeping uses be restricted to evenings only, meaning that any views from the rooms would be lost to the darkness of the night? If the views are not important, I'd bury the master suite near the garage in the above sketch. If however, views and day time use are important, then I'd move the master to the east/south/west walls, perhaps right off the entry or in the back off of the kitchen. I'm not necessarily saying to put the master off the entry or off the kitchen, though you could, I'm just using these as examples that reference the above sketch. The way I'm designing my own home is to use a very self-reflective process which tries to understand how I actually live my life rather than trying to contort my lifestyle into architectural trends which presuppose how people SHOULD live their lives. So, to continue on the questioning, why exactly do you appreciate a main-floor master? Is it so that you can avoid stairs? Is it so that you can hear the comings and goings of the kids at night as they try to leave the house, is it because you don't want the kids too near your bedroom, is it because you don't want noise transmission from the master to be easily heard by the kids, and so on? Once you can articulate to yourself why you want something then you can find the best solution for your plan, rather than adopting a cookie-cutter approach. For instance, what I found amusing in some plans was a main floor master with a child's bedroom directly over it on the 2nd. Now, to me, if the goal was to reduce noise transmission from either the child's room to the parent's room or vice versa, the separation by floor, while having intuitive appeal, would fail to achieve the mission. The example I used in an earlier comment was to have a master suite separated by a stairway corridor AND a children's hallway which together create a 7'-8' dead zone, possibly with some walls other than the master and child's bedroom walls also added in between. There are no common walls shared, there is a huge dead zone in between and the goal of reducing noise transmission is, I believe, better served than a downstairs master with an upstairs child's bedroom directly over top, sharing common ceiling/floor as well as sound transmission paths down the walls. Of course, if sound transmission has nothing to do with the appeal of a downstairs master suite, then what I've sketched out is a solution to a problem which doesn't exist, or doesn't matter. I was thinking the master/office space on one side and then the kitchen, dining, great room on the other. That makes sense to me. Would you move the great room from the center of the house below to the front where the dining study is and move the study to where the great room is? Lots of configurations can make sense, but they must make sense in relation to how you envision yourself using the space and the particulars of your lifestyle and preferences. I'd say grab some graph paper, or even blank paper, and just block out the rooms and see how they interplay with each other, note how you foresee traffic patterns within and throughout the space, imagine daily routines taking place within the space. Once you have an idea of how you live, or how you want to live in the new space, then get the graph paper and try to get a better handle on size and furniture placement, and traffic patterns and by the end of this process you should have a very good understanding of how you want the space to be configured. I did the same for my house and this has resulted in me doing away with a formal living room from the now traditional LR/FR combo pack and reallocating the space elsewhere in the home, such as combining the entry with the LR space in order to create a larger sense of space/volume, has led me to create a larger kitchen than would be warranted in relation to the size of the informal living room, has led me to other design changes that likely violate what trained architects use as benchmarks for how homes should be designed. Thank you for the garage tip also - I thought 24x24 was rather large? We will be getting an oversize door for sure. I'd say measure your cars, block out a 24 x 24 space on your lawn, use cardboard boxes or something else to fill the space of your cars, then throw in the other junk you're likely to store alongside the walls of the garage, and see how much space you actually need. Try to get out of your car and see if the door bangs the wall or the other car. A 24 x 24 garage is actually pretty good considering that many designed give a 20 x 23 or something similarly ridiculous....See MoreWhen you have company do you clean the WHOLE house?
Comments (56)Returning to pipe in and say that I always clean the house from top to bottom before we leave on a trip. If something happens to us, no one will be thinking we were slobs (although, the house is usually pretty tidy anyway) and I love, love, love coming home to a clean house. It's like someone upthread said - it's like getting another week of vacation! Of course, by the time we bring in our luggage, groceries (always go shopping on the way home because no food in the house), mail and whatnot, it looks like a hurricane went through. Unpacking and putting everything away often takes a full day. But, we usually either do our laundry or send it out to be done before we come home. That way, we don't have to do a mountain of laundry when we get home. I always find having to do that after a lovely vacation a real downer....See MoreDo You Have Meals Planned if You Are Staying Your Home?
Comments (51)Family, friends and neighbors teased me about being a "prepper" because I raise our own beef and chicken, have a big garden and like to can. They are now oddly quiet about it, LOL. They've also become strangely silent about my "labor intensive" home grown shelled and dried beans. Yeah.... I plan meals around what produce is in the refrigerator that needs to be used, how many eggs the chickens laid today, whether I've unearthed a couple of packages of venison from last year, what I need to cook for my 84 year old Mother, I cook meals and "deliver" them weekly. Tonight I made chicken and noodles for Mother, a batch of cabbage rolls, some deviled eggs, broccoli cheese soup and dark chocolate raspberry muffins. Elery and I had chili and I put every vegetable in the refrigerator that needed to be used in it, as I always do with chili. Tonight it was carrots, celery, onion, butternut squash, corn, two kinds of beans, a couple of quarts of home canned tomatoes and half a jar of salsa from the fridge. I should have made homemade tortillas, but instead I canned chicken stock because I "found" a couple of chicken carcasses from past roast chicken meals. Naturegirl, I have already started the hot peppers and I have my lights set up and seeds and soil ready to go, I'm going to start tomatoes, eggplant, sweet peppers, cabbage, cauliflower and broccoli next week sometime. Elery and I are building removable "hoop houses" for the tops of two raised beds that just don't get enough sun for strawberries and I'm going to plant some spinach, lettuces and mizuna, maybe some bok choi, gotta get my head start on gardening before my 100 strawberry plants and 3 sweet cherry trees arrive! I'm sorry your trip was cancelled, though. Annie...See MoreIf you have a summer home, do you ...
Comments (46)Our beach house is an hour’s drive from our town house. In local nomenclature it’s our country house. Anything outside of Honolulu and nearby districts was considered country and that description continues today. Like nearly everyone else, we have our “Laie box” that contains anything from clean linens to small tools to food for the feral cat. Then we have our “Laie bags” for clothes. We bring the same clothes every time so we just wash whatever is dirty and restock our bags so they are ready to go. This year I upgraded my clothes to include one clean (No stains, no holes) pair of capris and a nice top. We keep toiletries, snorkel gear, kayaks, stand up paddle boards, sun protective shirts and leggings, pantry and fridge staples and condiments in the house and food in the fridge that will keep until we come out again. I also take pictures of The food in our fridge. It’s funny how we have all developed similar ideas of what works best. We go out about once a week for a few days at a time. We can’t stay away from our town cat too long as she is 13 years old and very needy! Our house has three generations of memories, a huge deck and plenty of space to spread out or gather together. The ocean carries the ashes of parents, aunts, uncles, our dogs and even our friend’s dog. Although it’s a family beach home, we rent it word of mouth to groups of friends who come for several months at a time. Our gangs come from Nova Scotia, California and Philadelphia. Often there is a bedroom reserved for me and DH. ;))...See MoreLB Interiors
10 years agoKD
10 years agorosecafe
10 years agoStudio NOO Design
10 years agoKari D
10 years agoSergio Pérez Llanos
10 years agoB
10 years agoUser
10 years agoUser
10 years agokaremore55
10 years agoMark
10 years agokgregoire
10 years agoleelee
10 years agoA. Lynn Design
10 years agoOnePlan
10 years agogardenarian
10 years agoedithsmom
10 years agoTricia Robinson
10 years agolast modified: 10 years agonechamaj
10 years agozepper95
10 years agoBrooke W
10 years agoUser
10 years agoMichelle Kardolus – Gem Cabinets Ltd
10 years agobungalowmo
10 years agoUser
10 years agoSmallville
10 years agoKD
10 years agomissrei
10 years agoCat Rowe
10 years agolast modified: 10 years agoChad
10 years agoCreative Visual Concepts, Kevin Strader
10 years agokitasei
10 years agoConnie
10 years agorosecafe
10 years agorosecafe
10 years agoRobin W
10 years agoLB Interiors
10 years agobungalowmo
10 years agoCarole morizzo
9 years agoHappy Haute Home
6 years agopwlong
6 years agoDavid Joe Co.
5 years ago
Related Stories
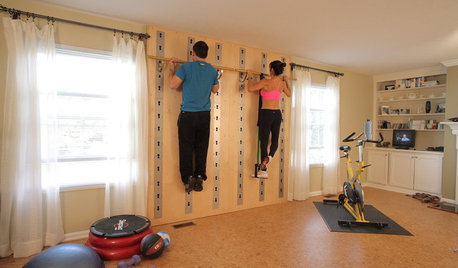
HOME GYMSHouzz Call: Show Us Your Home Gym or Exercise Space
Whether you have a fully devoted room with all the dumbbells and whistles or a bedroom corner, we want to see how fitness fits in your house
Full Story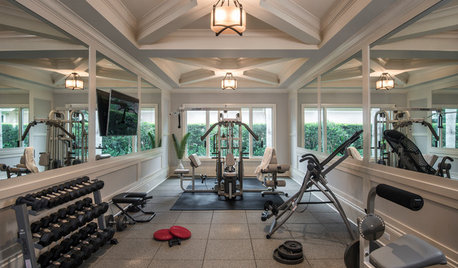
HOME GYMSHouzz Your Workout: Home Gyms That Get You Moving
Get inspired by these fitness-minded Houzz users, whose exercise rooms raise the bar(bell)
Full Story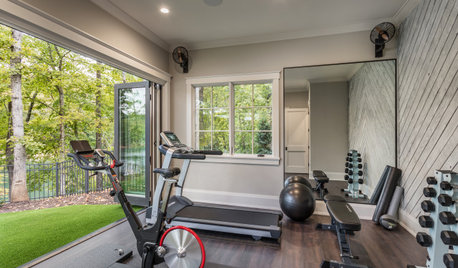
HOME GYMS10 Elements of an Inspiring Home Gym
Give yourself an incentive to exercise regularly by creating a workout zone that will get you moving at home
Full Story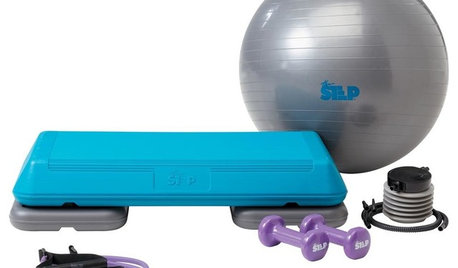
SHOP HOUZZShop Houzz: Save Big This Summer on a DIY Home Gym
Take up to 60% off home gym essentials
Full Story0
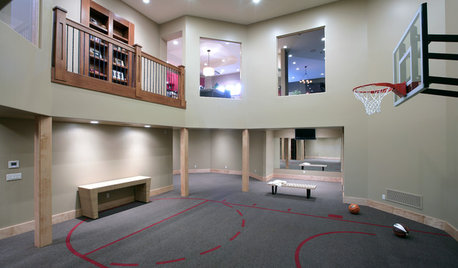
Readers' Choice: The 10 Most Popular Home Gyms of 2012
Houzzers happily went to court last year, as rooms for basketball — and for weight lifting, yoga and swimming — piqued their interest
Full Story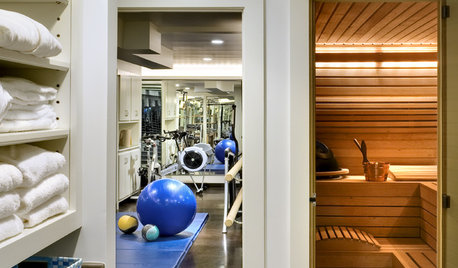
MORE ROOMSGyms for Every Home
Set aside a little space — or a lot — to up the chances you'll exercise
Full Story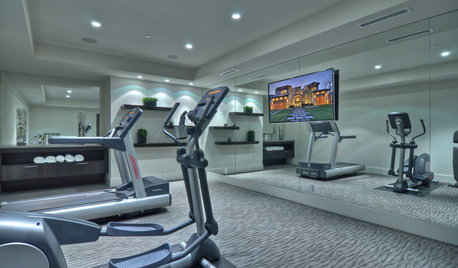
HOME GYMS9 Tips to Turn Your Basement Into a Gym Powerhouse
The "It's too far" excuse goes out the window when you outfit your basement with a healthy dose of gym gear and a strong sense of style
Full Story
SHOP HOUZZShop Houzz: Home Gym Essentials Sale
Get fit right at home with gym equipment and accessories at up to 30% off
Full Story0
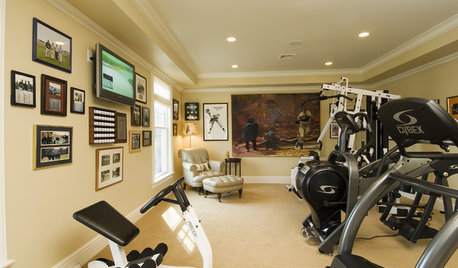
MORE ROOMSHip Home Gyms Get Hearts Pumping
Has your workout plan hit a plateau? Snap back into gear with these stylish home exercise rooms
Full Story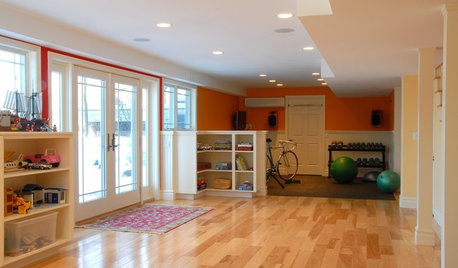
MORE ROOMS12 Colors to Pump Up Your Home Gym
Peeling gray walls not inspiring your workouts? Exercise your right to a motivating space with these stylish paint picks
Full Story


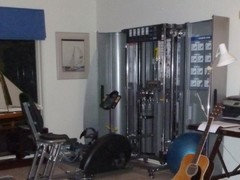








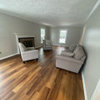



Anne