Is a wet room feasible here?
mcarroll16
13 days ago
Featured Answer
Sort by:Oldest
Comments (9)
Related Discussions
Is this budget feasible? (long)
Comments (9)Average kitchen replacement remodels are 40K. That's just replacing the components. You're talking upper end appliances that can run you 20K plus cabinets that can run you 30-40K for a kitchen and a butler's pantry. You've got structural work and systems work and moving all of that work. Plus other components. I don't think that doubling your budget would be enough here for what you're proposing. You're going to have to scale back your finish level substantially. And either learn to DIY or still come up with 30K more than your budget. Plus a contingency fun in case they find something behind the walls. And they will. They always do with old houses. Such as, what size is your electrical panel? A lot of kitchen redos in older homes end up running all new service to the home because it doesn't contain enough capacity for the requirments of a modern kitchen. With a rental unit, you might be lucky enough to have that be fine, but you'll still need a lot of wiring to make another room into a kitchen. Do you have galvanized plumbing? How old is it even if it's not galvanized? What about the insulation level of the home? It's HVAC system? Is it two units for the two spaces? Your remodel will affect all of those items. It's late tonight and I have an early morning, but when I get a bit of time to look at your plans, I'll give it a go. But right off, I see some issues with your plans. Where do you park and enter the home? The proposed kitchen location doesn't appear to be close to either a rear entrance or the front entrance. That's a potential problem. If the apartment rear door will be the way groceries come in, I think I'd make the area that you have designated the new living room to be the new kitchen and the area you have designated to be the new kitchen as the dining room. But, there is a lot of duplicate space, and I think I'd consult an architect that specializes in renovations of older homes for some help in figuring out a plan here. I think you could get a pretty nice master suite out of one side of the home and have a TV room and a den out of the rest. The old apartment kitchen would make a fabulous sunroom/morning room type space....See MoreOn-Slab Radiant Floor Heating Feasiblity
Comments (2)What you're proposing is certainly feasible using your existing boiler and some sort of 3 or 4 way mixing valve or assembly. Your floor would have to be isolated from the existing slab and you would not benefit from a thermal mass. However, you may have faster reaction times. Keep in mind that pipe spacing is related to water temperature so make sure of your design before starting and ordering materials. Do consult with a radiant in-floor specialist that understands hydronic boilers as well - you don't want surprises! SR...See MoreWall push out feasibility and cost
Comments (9)Dr.LadyM: Speaking as a licensed Florida building contractor, it certainly is feasible, but cost effective may be another matter. While I don't bid jobs off pictures on the internet, it would be safe to suppose that you could remove the lower windows easily because I'm betting the concrete lintel above them is continuous. The top windows not so much. You could then install an atrium style bump out on the lower level that may fool you into feeling like the great room is larger. Probably 30-40K. On second thought, remove all the windows, finish the openings, and install a non-structrual glass wall from floor to ceiling 10 feet away. The trick here is to avoid the structural work but make the room look and feel bigger. If you're in a hurricane zone your glazing expenses just skyrocketed. If we have to tint the windows to keep your light pollution from fooling the baby sea turtles into heading the wrong direction, the boosters on your skyrockets just kicked in. This post was edited by Trebruchet on Tue, May 20, 14 at 11:54...See MoreFeasibility of moving bathtub drain
Comments (3)2"x8" floor joists are not that great. The new norm is 2"x10". The joists in your photo also look notched. That is not good either. What is the difference in volume of water for the new tub and the old? Often older tubs had smaller sides. If your new tub is a soaker the weight can push the limits of your framing. You really should look into this. I would remove the old tub and a open up a couple inspection holes to look for more framing repairs that need to take place. When drilling through joists you need to keep the top and bottom 2" un-touched. Then the max hole size is roughly 1/3 the width of the joist. In new construction the framing gets done. Then all use guys come in and do our thing. Then and only then does a structural engineer come back to say it's good to go. With all the prior reports and inspections in hand we call for another inspection from the city and we can move forward. carefull ing forward. Your bathroom all ready shows signs of being under framed for the new tub....See Moremcarroll16
13 days agoPatricia Colwell Consulting
11 days agolast modified: 11 days agomcarroll16 thanked Patricia Colwell Consulting
Related Stories
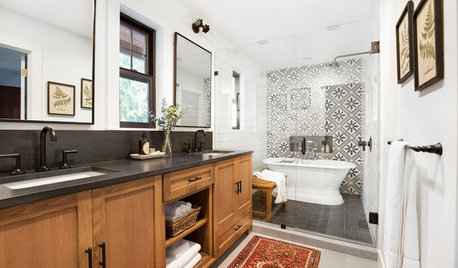
BATHROOM DESIGN5 Bathrooms With Wet Room Areas for a Tub and a Shower
The trending layout style squeezes more function into these bathrooms
Full Story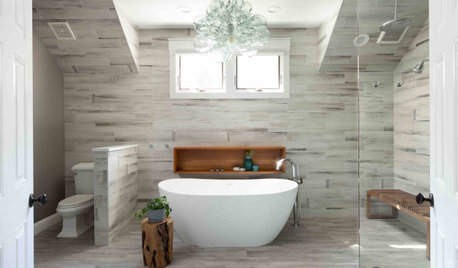
BATHROOM DESIGNIs a Wet Room Right for You?
Find out what to consider when choosing an open-concept bathroom
Full Story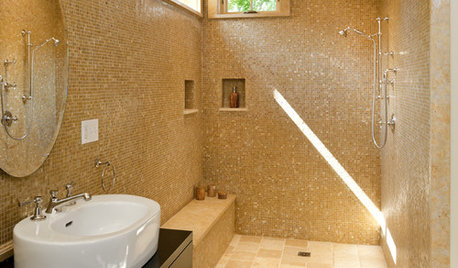
BATHROOM DESIGN8 Tips for Creating Your Own Wet Room
Warm up a room full of tile with color, light, texture and wood
Full Story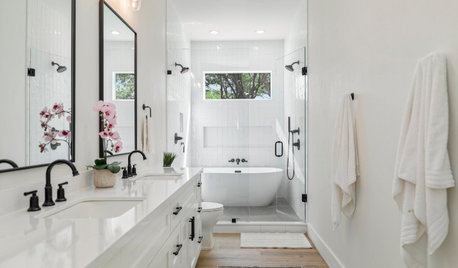
BATHROOM DESIGNBathroom of the Week: Bright White Style With a Spa-Like Wet Room
A designer creates a cottage retreat with light finishes, warm wood-look flooring and a large shower with a soaking tub
Full Story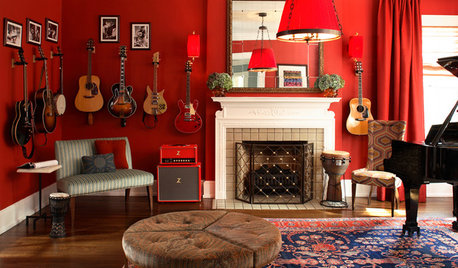
DECORATING GUIDESSpare Room? Lucky You. Here are 12 Fresh Ways to Use It
Imagine all the things you could do in your extra space: painting, planting, playing or nothing at all
Full Story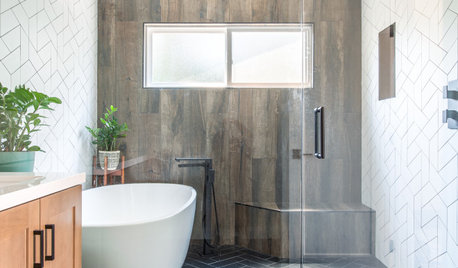
BATHROOM MAKEOVERSBathroom of the Week: A Wet-Room Strategy and Nods to Retro Style
A designer creates a playful room with geometric tile patterns, a minimalist tub and a wood-look shower wall
Full Story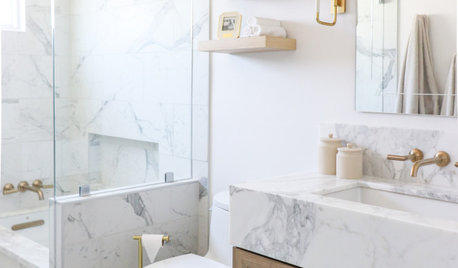
BATHROOM MAKEOVERSBathroom of the Week: Light and Airy Look With a Wet Room
A designer transforms a couple’s aging bathroom with a new layout, a hardworking wood vanity and a bright style
Full Story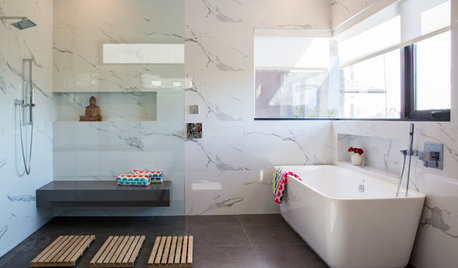
BATHROOM DESIGNNew This Week: 4 Wonderful Bathroom Wet Rooms
These designers use wet and dry areas to create refreshingly open and airy bathrooms
Full Story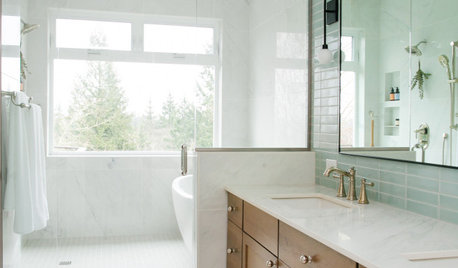
BATHROOM DESIGNBathroom of the Week: Spa Feel With a Welcoming Wet Room
A design and build team helps empty nesters rethink their primary bathroom with bright style and a breezier layout
Full Story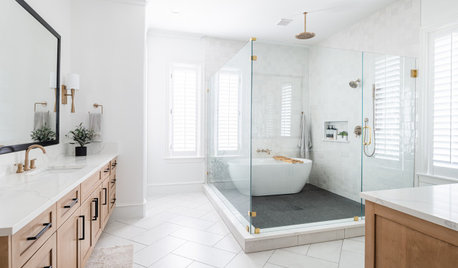
BATHROOM MAKEOVERSBathroom of the Week: Brighter and Breezier With a Wet Room Setup
A designer transforms a muted Tuscan-style space with lighter finishes, a new shower and a more open layout
Full Story







mcarroll16Original Author