How to prepare for renovation
kl23
29 days ago
Related Stories
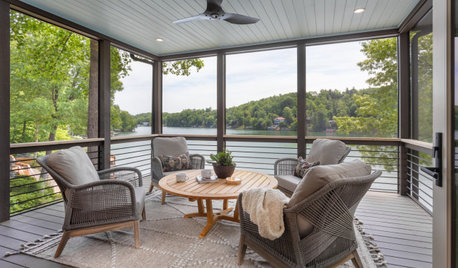
LATEST NEWS FOR PROFESSIONALS5 Ways to Prepare First-Time Remodelers Before Work Begins
Pros share their best tips and practices for working with homeowners who are new to the renovation process
Full Story
REMODELING GUIDESHow to Prepare for a Bathroom Remodel
Ease the disruption of a bathroom renovation with these 10 tips
Full Story
DOWNSIZINGHouzz Call: What Are You Doing to Prepare for Retirement at Home?
One of the great joys of working less — or not at all — is more time to enjoy your home. What projects are you tackling?
Full Story
HOUZZ TOURSMy Houzz: Renovated 1950s Family Home in Texas
A complete overhaul reinvents a dark midcentury home, leaving a cool color palette, an open layout and a nursery splurge in its wake
Full Story
REMODELING GUIDES6 Must-Know Lessons From a Serial Renovator
Get your remodel right the first time, with this insight from an architect who's been there too many times to count
Full Story
REMODELING GUIDESFrom the Pros: 8 Reasons Kitchen Renovations Go Over Budget
We asked kitchen designers to tell us the most common budget-busters they see
Full Story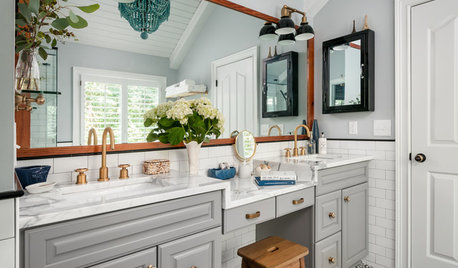
BATHROOM MAKEOVERSWhat I Learned From My Master Bathroom Renovation
Houzz writer Becky Harris lived through her own remodel recently. She shares what it was like and gives her top tips
Full Story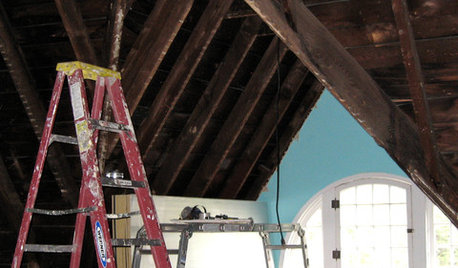
REMODELING GUIDES8 Lessons on Renovating a House from Someone Who's Living It
So you think DIY remodeling is going to be fun? Here is one homeowner's list of what you may be getting yourself into
Full Story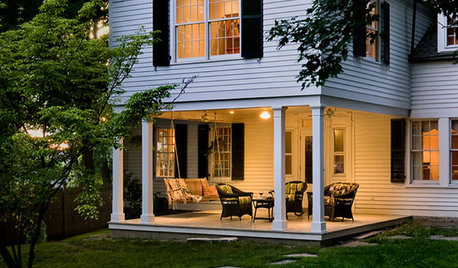
SELLING YOUR HOUSEThe Latest Info on Renovating Your Home to Sell
Pro advice about where to put your remodeling dollars for success in selling your home
Full Story
REMODELING GUIDES10 Things to Do Before the Renovation Begins
Prep and plan with this insight in hand to make your home remodeling project run more smoothly
Full Story


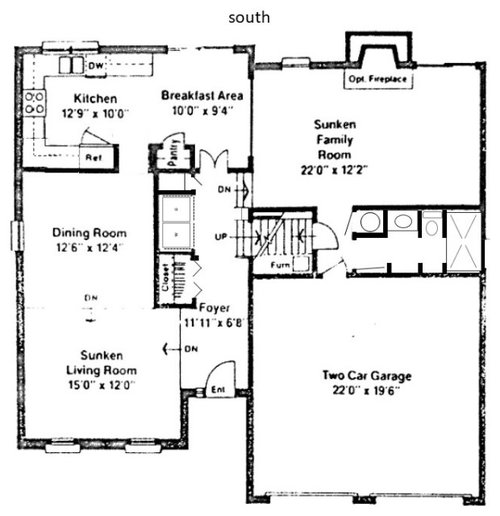




J T
J T
Related Discussions
Temporary Basement Shower in Preparation for Full Bath Renovation
Q
Please post tips for preparing for and surviving renovation?
Q
How can I prepare a mosaic tile floor so we can put down LVP?
Q
How to prepare tile installation in kitchen on wood subfloor
Q
kl23Original Author
shirlpp