Updating 1960s kitchen in Canadian home
EL LA
2 months ago
last modified: 2 months ago
Featured Answer
Sort by:Oldest
Comments (42)
herbflavor
2 months agolast modified: 2 months agoRelated Discussions
Advice on 1960's Kitchen Update
Comments (8)I think it would be a sacrilege to paint over your cabinets, but if you'd prefer them white than you should do it. Disclaimer - I just put in cherry cabs. As long as you're replacing the counters, have you given any thought to changing your layout a bit? When standing in front of your cooktop, do you find interference from the dishwasher a. never, b. once or twice a day, c. so many times you want to scream? Do you use your MW for snacks and leftovers or for meal prep like melting butter, thawing meat? I see the child lock on your sink cab. Do you want the MW where (older) kids can use it or where it would be an adults only appliance? Your cabs look great and I would definitely keep them, but would put some thought into the optimum layout before changing out the counters. You can move your cab boxes around(on paper) until the layout feels right. And if you're up for a little more work, you could modify some of them, too. If you are planning on doing a layout tweak with modifications, then painting the cabinets would be a great choice, because it would blend the new with the old. There was a recent thread with a fantastic DIY kitchen that used the old cabs and modified them....See More1960's Kitchen Update
Comments (17)I think you could paint SOME of the cherry, using creamy white. I like to mix different cabinet finishes in a kitchen. Perhaps the drawer cabinet under the peninsula could be painted, with some bun feet or legs added to make it seem like a period piece that was integrated into the kitchen. That way, you could fix the drawers, get rid of the faux brick end, and then cover the whole thing with nice fresh paint. And the cabinet to the left of the fridge could also be painted cream, both the top and the bottom as if it were a small vintage hutch. I agree that the cherry is beautiful (especially that side piece by the fridge) but it is rather monolithic and brown....See MoreBudget kitchen remodel in 1960's home under $6000
Comments (37)Looks great! I really like the wall tiles. We also have a smaller 1960's kitchen, so it's nice to see what others have done....See More1960s Kit House in the Woods- New Windows: Wood or Vinyl?
Comments (21)I did give that a bit of thought, lovemrmewey when I decided to give up the first floor bedroom to add more living space in the kitchen area for today. If need be, I can reconfigure another area of the first floor for a small bedroom if one is required in the future. For now...I am holding a vision that I will be healthy and able to manage stairs to an upstairs bedroom. Both floors will now have bathing/showering options. In the past, that was only on the first floor....See Moreherbflavor
2 months agoPatricia Colwell Consulting
2 months agolast modified: 2 months agoShawna
2 months agoHU-910663146
2 months agoapple_pie_order
2 months agolast modified: 2 months agolisedv
2 months agopartim
2 months agolharpie
2 months agola_la Girl
2 months agoEL LA
2 months agola_la Girl
2 months agopartim
2 months agopartim
2 months agoherbflavor
2 months agoNotting Hill Decorative Hardware
2 months agoTischler Wood
2 months agopartim
2 months agopartim
2 months agolisedv
2 months agoEL LA
2 months agoLorraine Leroux
2 months agolisedv
2 months agopartim
2 months agolisedv
2 months agojohn3582
2 months agopartim
last monthlast modified: last monthherbflavor
last monthlast modified: last monthEL LA
last monthlisedv
last month
Related Stories
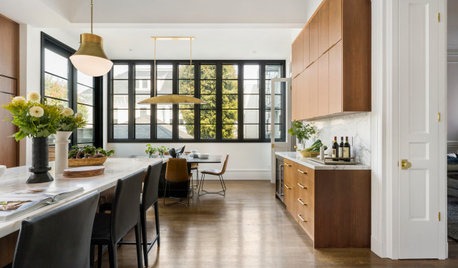
KITCHEN MAKEOVERSKitchen of the Week: Remodel Respects a Home’s Victorian Style
An earlier kitchen addition is updated to add modern function and blend in better with the home’s elegant architecture
Full Story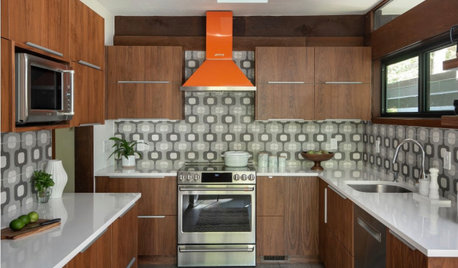
KITCHEN MAKEOVERSKitchen of the Week: Preserving a 1970 Home’s Modern Flavor
The kitchen’s walnut cabinetry, funky backsplash tile and bright orange vent hood complement the home’s architecture
Full Story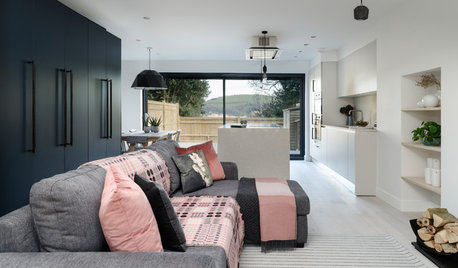
HOMES AROUND THE WORLDHouzz Tour: 1980s Home Updated for a Family’s Modern Lifestyle
An architect helps his sister and her sons make a fresh start in an English row house
Full Story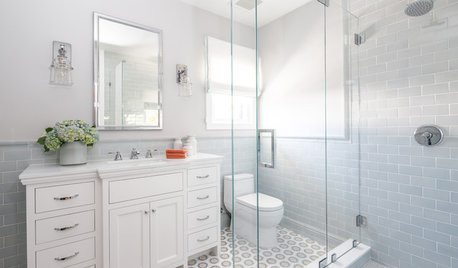
BATHROOM DESIGNVintage Style Gets an Update in a Historic Home’s Guest Bath
A stunning hand-cut mosaic tile floor and a balance of old and new make for a welcoming bathroom
Full Story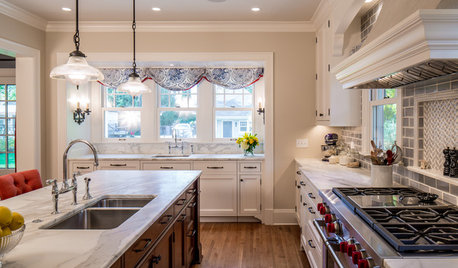
KITCHEN DESIGNNew Kitchen Takes Its Cue From the Home’s Traditional Style
Classic trim and millwork make this new kitchen a better fit for a Colonial Revival house in Minneapolis
Full Story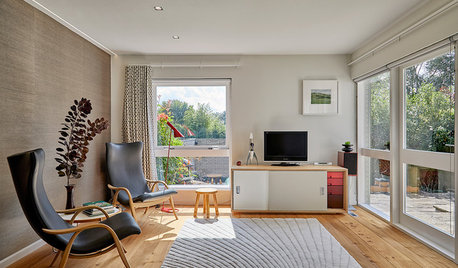
HOMES AROUND THE WORLDHouzz Tour: A 1960s House Gets an Update for 21st-Century Living
Plywood storage units add modern-day convenience, while retro colors and laminates stay true to the home’s era
Full Story
BEFORE AND AFTERSKitchen of the Week: Bungalow Kitchen’s Historic Charm Preserved
A new design adds function and modern conveniences and fits right in with the home’s period style
Full Story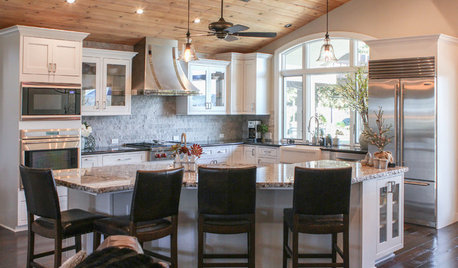
RANCH HOMESMy Houzz: Warm and Airy Kitchen Update for a 1980s Ranch House
A dark and cramped kitchen becomes a bright and open heart of the home for two empty nesters in Central California
Full Story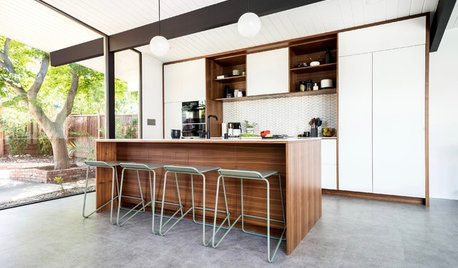
KITCHEN DESIGNKitchen of the Week: Classic Eichler Updated for Today’s Needs
A designer helps a couple honor their midcentury home’s design while creating a kitchen that works for their lifestyle
Full Story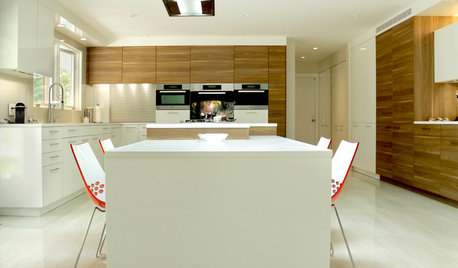
CONTEMPORARY HOMESMy Houzz: Modern Update to a 1960s Ranch in New Jersey
Outdated home decor is replaced with modern European-inspired elements, all while keeping true to the family’s rich culture
Full StorySponsored
Your Custom Bath Designers & Remodelers in Columbus I 10X Best Houzz




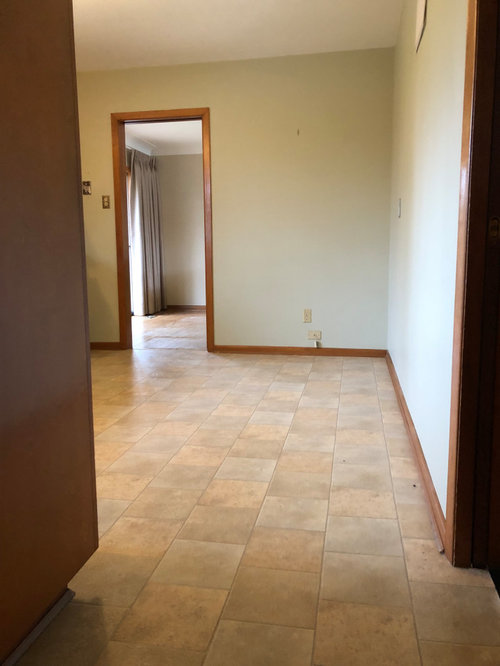
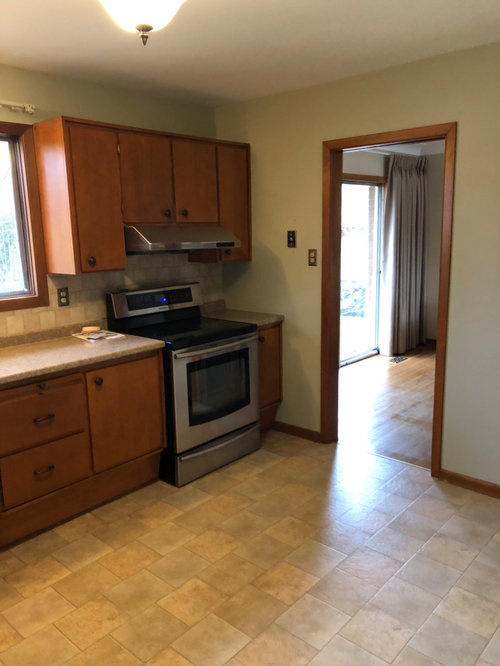
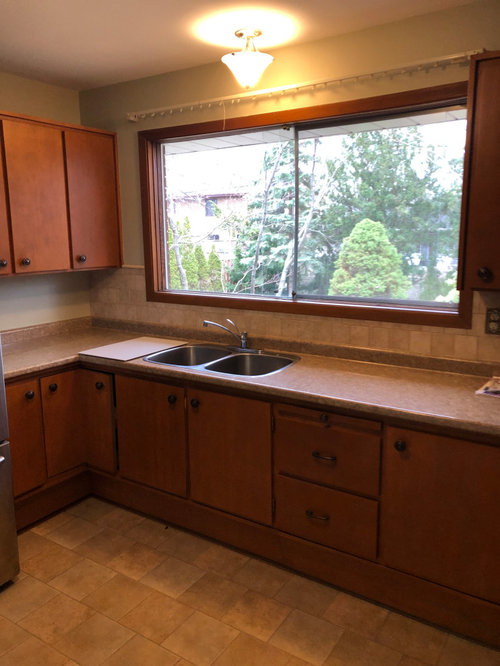
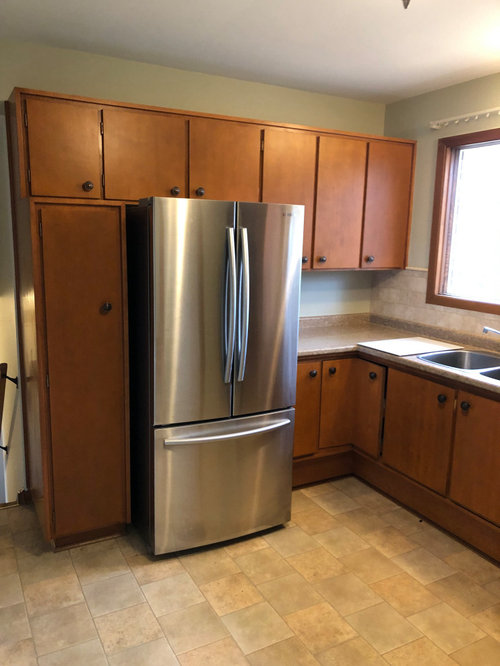
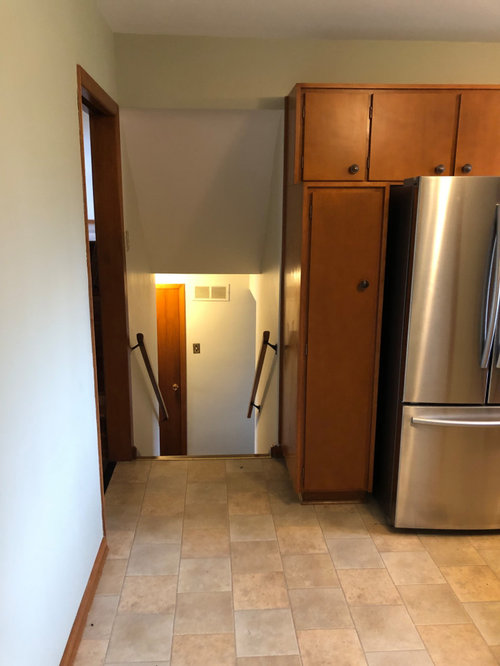
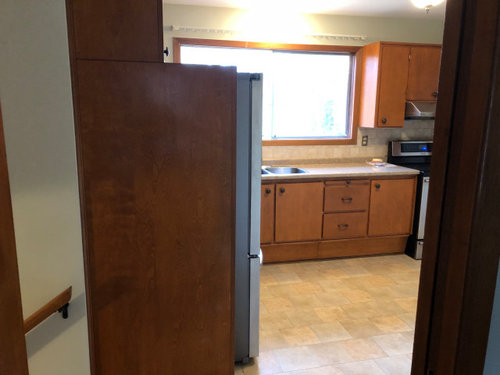
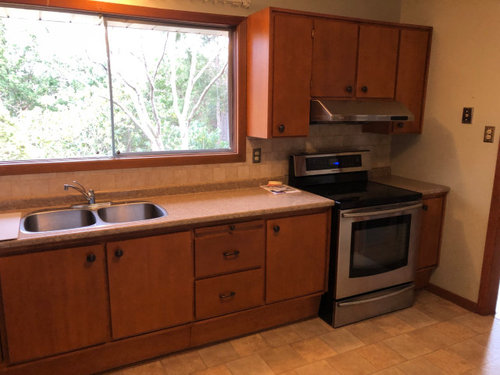
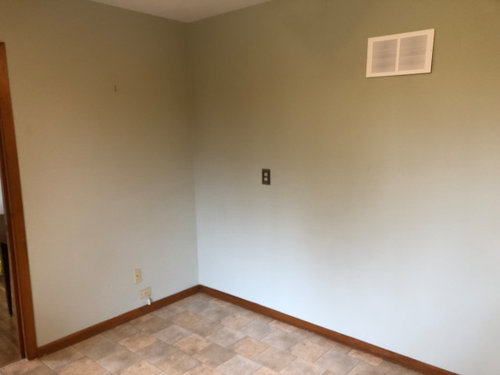
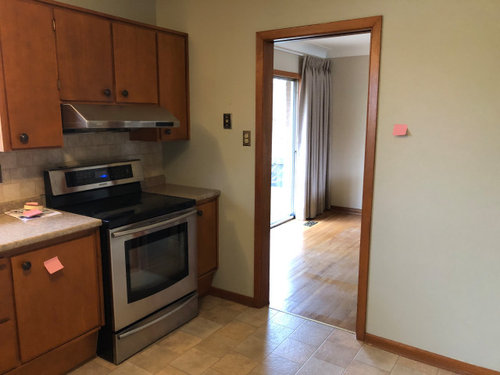
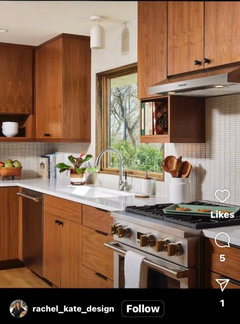
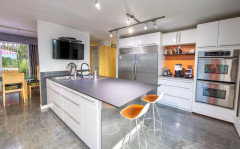
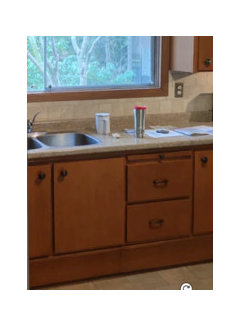
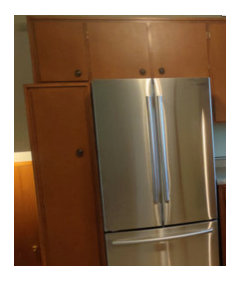
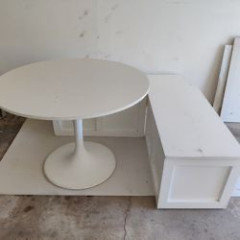

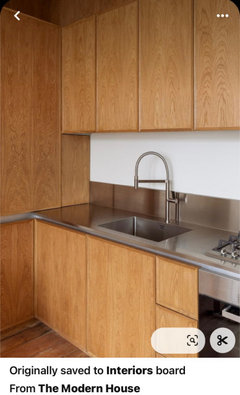
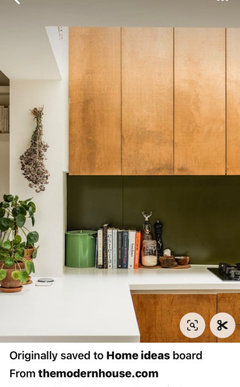
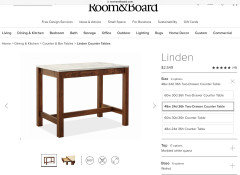
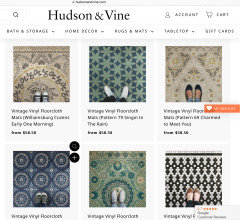
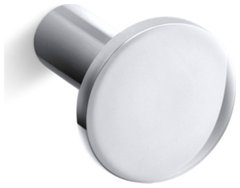
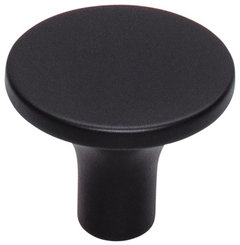
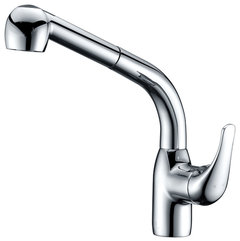
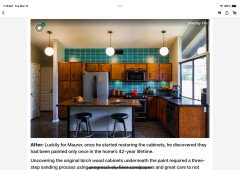
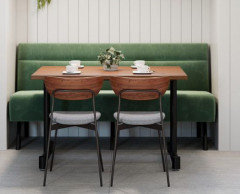
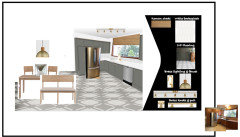

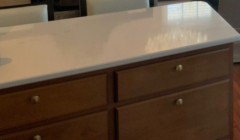
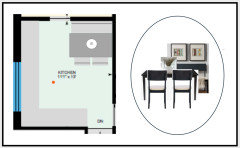
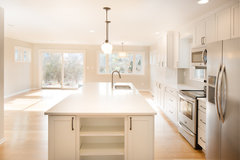
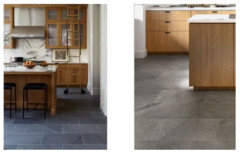
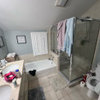


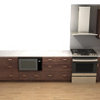
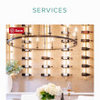
Katie B.