Removing stud from load bearing wall
chris_1979
2 months ago
Related Stories
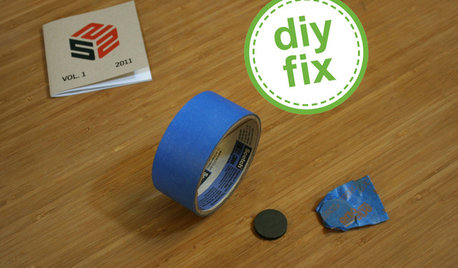
DECORATING GUIDESQuick Fix: Find Wall Studs Without an Expensive Stud Finder
See how to find hidden wall studs with this ridiculously easy trick
Full Story
ARCHITECTURE21 Creative Ways With Load-Bearing Columns
Turn that structural necessity into a design asset by adding storage, creating zones and much more
Full Story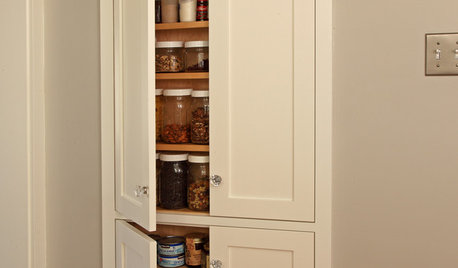
STORAGETap Into Stud Space for More Wall Storage
It’s recess time. Look to hidden wall space to build a nook that’s both practical and appealing to the eye
Full Story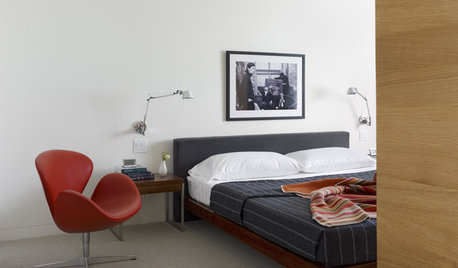
DECORATING GUIDESFrom the Pros: How to Paint Interior Walls
A slapdash approach can lower a room's entire look, so open your eyes to this wise advice before you open a single paint can
Full Story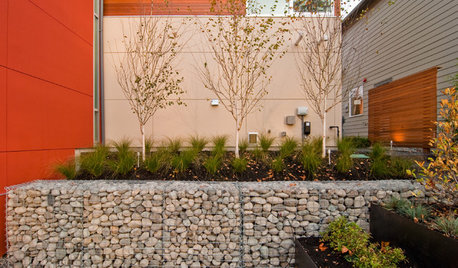
LANDSCAPE DESIGNGarden Walls: Gabion Evolves From Functional to Fabulous
The permeable rock-, concrete- or glass-filled steel cages are showing up as retaining walls, planters, benches and more
Full Story
REMODELING GUIDES11 Reasons to Love Wall-to-Wall Carpeting Again
Is it time to kick the hard stuff? Your feet, wallet and downstairs neighbors may be nodding
Full Story
DESIGN DICTIONARYCurtain Wall
Hung from rather than part of a building's structure, a curtain wall is usually made of glass
Full Story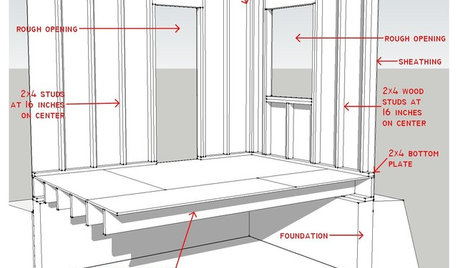
REMODELING GUIDESKnow Your House: Components of Efficient Walls
Learn about studs, rough openings and more in traditional platform-frame exterior walls
Full Story
REMODELING GUIDESYou Won't Believe What These Homeowners Found in Their Walls
From the banal to the downright bizarre, these uncovered artifacts may get you wondering what may be hidden in your own home
Full Story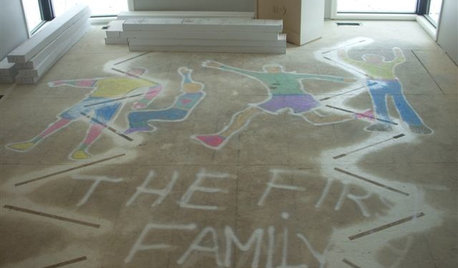
HOUZZ CALLEver Found or Left a Note in the Wall the Way This Couple Did?
The remodeling couple whose note from previous homeowners went viral tell us about their fun find. What’s yours?
Full Story





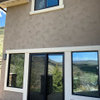

Joseph Corlett, LLC
kevin9408
Related Discussions
load bearing wall removal
Q
Removing L shaped load bearing wall
Q
Cost to install columns for load-bearing wall that we want removed
Q
Cost to remove a load bearing wall?
Q
chris_1979Original Author