living space over garage - structural considerations?
HU-231729455
3 months ago
Related Stories
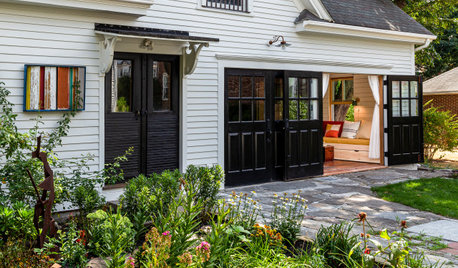
GARAGE CONVERSIONSBefore and After: 3 Garages Transformed Into Living Spaces
See how pros turned homeowners’ detached garages into finished spaces outfitted for living, working and playing
Full Story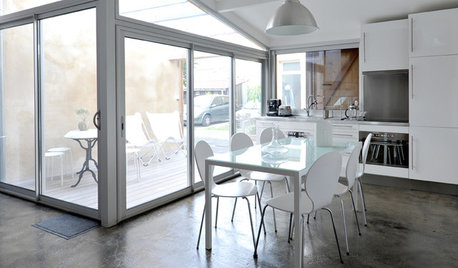
MORE ROOMSMore Living Space: Converting a Garage
5 things to consider when creating new living space in the garage
Full Story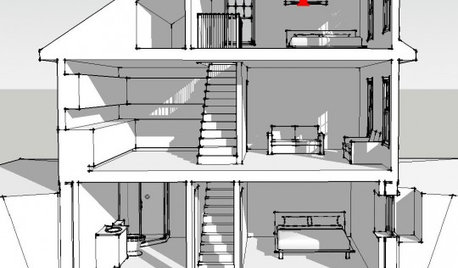
ATTICSMore Living Space: Making Room for Family
8 considerations for remodeling an attic or basement to create additional living space
Full Story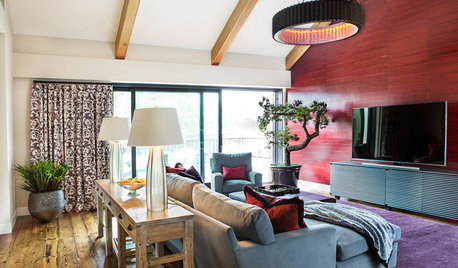
ROOM OF THE DAYRoom of the Day: Underwhelming Garage Now an Upbeat Living Room
In the California wine country, a new living space bridges the gap between a pool and a courtyard
Full Story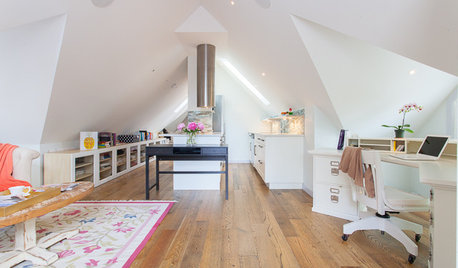
GUESTHOUSESHouzz Tour: An Elegant Studio Apartment Over the Garage
A dark space full of odd angles becomes a beautiful and functional college apartment
Full Story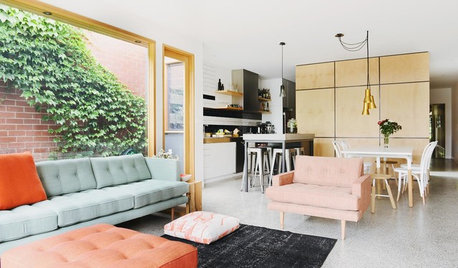
CONTEMPORARY HOMESHouzz Tour: Plywood Pod Adds a New Dimension to Living Spaces
Designers redo the back of a house for a better indoor-outdoor connection and install a clever structure for storage, function and flow
Full Story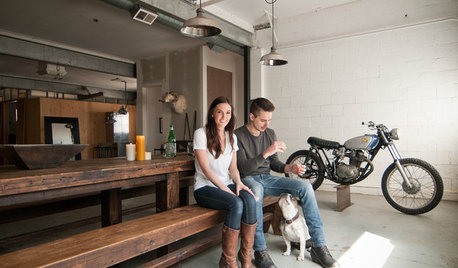
INDUSTRIAL STYLEMy Houzz: From Raw Space to Hip Home in a Converted Utah Garage
Creative repurposing with an industrial edge defines the first home of an engaged couple in Salt Lake City
Full Story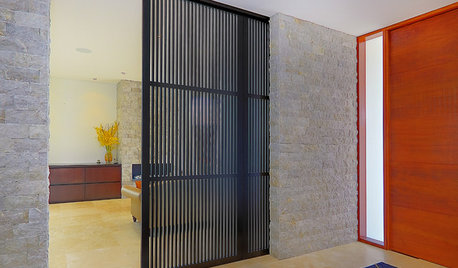
DECORATING GUIDESThe Great Divide: Structures and Panels Shape Spaces
Conquer small and large spaces with modern, functional and stylish room dividers
Full Story
HOUZZ TOURSMy Houzz: Vision Pays Off in a Vibrant Live-Work Space
A plain box becomes a creative, eclectic home at the hands of hardworking homeowners and their remodeling team
Full Story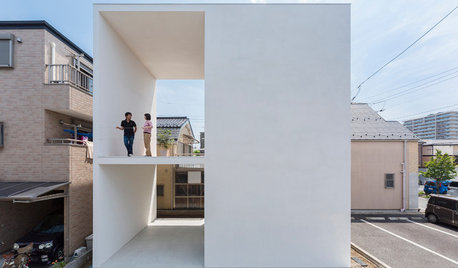
HOMES AROUND THE WORLDWorld of Design: Compact Tokyo Home Squeezes In Lots of Living Space
A 3-story house on a 755-square-foot lot includes a sheltered terrace that adds privacy and pulls in breezes and light
Full Story






HU-231729455Original Author
Seabornman
Related Discussions
Water Supply to Detached Garage/Living Space
Q
Making a bonus room over the garage into real, liveable space
Q
Garages & storage, wide vs deep considerations
Q
Radiant heat over a garage space?
Q
Mark Bischak, Architect
res2architect
HU-231729455Original Author
PPF.
mtvhike
Mark Bischak, Architect
Brett
HU-867564120
HU-227031627
HU-231729455Original Author
HU-227031627