Will I regret not adding a prep sink?
M Pouch
5 months ago
Featured Answer
Sort by:Oldest
Comments (79)
Emily R.
5 months agoBuehl
5 months agolast modified: 5 months agoRelated Discussions
Will I regret not having disposal in prep sink?
Comments (27)With all due respect, Breeze: no to the soap dispensers. I mean, it's =0.02 of course. But that's a definite no from where I sit. I realize I'm in the minority, or at least those of us not annealed to our soap dispensers are quiet about it, usually. I don't get it though. Why pass up the opportunity for a pretty version of such an every-day work item? I have this soap dispenser I got from Cost Plus for about .25 because it had a chip in it. It's made of marble with flowers chipped (deliberately) out of it so the chips are a grey color and the outside is shiny-black. I absolutely love this thing. It makes me so happy to see and use it! I actually bought it for my mom to use on the occasional week here or there once per year that she might visit. And then I thought how silly it was for this lovely item to sit fallow the rest of the year, so now I have it next to my prep sink. It's heavy so it doesn't move around and I can adjust where it does go to make room for a compost bucket up top if needed or extra dishes drying as needed. It's pretty, it's flexible, it's changeable, not that I can envision wanting to... At my other sink I have a beautiful hand-painted glass soap dispenser of Maine lupines, which lets me dream and wish wish wish they held the view out my window. sigh. You don't want to know what's really out my window.... If I'd bought an ugly matchy soap dispenser, it (a) would be on the fritz, probably and (b) would deprive me of the opportunity to enjoy this functional art. So I'm just putting in a word for the minority: no GD, don't miss it; no soap dispenser, wouldn't want it. :) Isn't it fun to disagree about such utterly subjective things? WWBITOTK? (What Would Belong In The One True Kitchen?)...See MorePrep Sink Size?? Any regrets-smaller or larger?
Comments (10)I think it depends on what and how you cook. Despite my prep sink being large by most standards -- 18" wide by 19" deep by 9" (a 7 1/2" undermount) -- my cooking would be easier with a larger one. That's because I prep several fresh vegetables at the same time and it would be easier if I had room to soak and drain more at the same time. But my kitchen is small and sink size was a trade-off with having enough counter space. YMMV. BTW, this sink is not big enough for my cookie sheets. So measure your equipment if that's important to you. If you want a larger sink but are supposedly limited by space, do your own research. Our cabinets were ordered back when we were still too naive to know how small a 25.5" cabinet for the cleanup sink was, so we were very unhappy at sink selection time. My DH went on-line and found a 25" x 22" (drop-in with corner hole) that Ferguson's hadn't offered us, but did sell to us. It didn't even need the neighboring cabinets to be notched (another way to get a larger sink)....See MoreNo garbage disposal in prep sink. Am I crazy??
Comments (21)Sounds like I fit the description of someone you'd like to hear from. I have always had a disposal in every home for the last 30 years. Never been crazy about them, but I guess they are just sort of considered "standard equipment". This remodel was the first time I also had a prep sink. Guess what? I chose not to put a GD in EITHER sink. One of the simplest decisions concerning the new kitchen, and after 2 years, I have never had the slightest tinge of regret. And I do not have a septic, so that was never a concern. However, to each their own. Just because something is expected has never been reason enough for me to fall in line. I have just never found it to be necessary, so out it went. I have picked up one more use from this thread for my already well-used, non-GD prep sink... a great ice bucket alternative... I may have to try that. Aren't these forums the greatest?...See MorePrep Sink, anyone regret having one, or just never use theirs?
Comments (27)I agree w/Ccoombs, Holligator, Gellchom, Sweeby, and others. A prep sink is not a "big kitchen" item or a "must have". It depends on location and how you use your kitchen...and not necessarily how many people are cooking at once. You say you're the only cook...will that remain so forever? Do you have children that will eventually learn to cook & work in the kitchen with you at the same time? Does cleanup go on at the same time as meal prep? If... You are the only cook & always will be, Cleaning up (by someone else) is never done while prepping and cooking is going on, No one ever needs to use the kitchen for anything else while you're prepping/cooking or cleaning up, ...and... You have sufficient space b/w the sink & range/cooktop to prep (at least 36" is recommended by the NKBA) then most likely one sink will be enough for you. Our kitchen is medium sized (main/work area is approx 14.5' x 10.5'). Both my DH & I work outside the home, so work in the kitchen only happens in the evening and making dinner often coincides with cleanup of breakfast dishes & after school snacks, as well as, sometimes, the previous night's dishes. My DH cleans up while I prep/cook. In our old L-shaped kitchen, we had a double-bowl sink w/24" b/w the sink & range. We were constantly competing for the sink...just b/c you have a double-bowl (which we did) does not guarantee two can work at the sink at the same time. You have to share the faucet as well as the floor space in front of the sink. (The 24" b/w them was also definitely an issue b/c there was not enough room for me to work as well as have ingredients and/or small appliances out at the same time...I was constantly shuffling things around.) When we redesigned our kitchen as a modified galley (short peninsula legs off one side of galley), we placed the Prep & Cooking Zones on one wall & the Cleanup Zone on the other wall. To make it work ideally, this required the addition of a prep sink on the Prep/Cooking wall. This separation of Cleanup from Prep/Cooking and the addition of the prep sink is the best thing we did in our kitchen to improve its functionality...and to improve our kitchen working relationship! Now that my children are also helping, I went from a one-cook kitchen to a two- or three-cook kitchen...still w/the addition of someone cleaning up at the same time. Sometimes all four of us are working in the kitchen at once! So, how is your kitchen used, not just for cooking, but for everything else? What about the future?...See MoreBuehl
5 months agoJoseph Corlett, LLC
5 months agoMark Bischak, Architect
5 months agoT Jarmuth
5 months agoWestCoast Hopeful
5 months agoBuehl
5 months agolast modified: 5 months agoHU-675849
5 months agoJennifer Hogan
5 months agoWestCoast Hopeful
5 months agoJennifer Hogan
5 months agoWestCoast Hopeful
5 months agoBPMBA
5 months agoJAN MOYER
5 months agoCDR Design, LLC
5 months agoJAN MOYER
5 months agolast modified: 5 months agobry911
5 months agoJAN MOYER
5 months agodan1888
5 months agolast modified: 5 months agovinmarks
5 months agocpartist
5 months agochispa
5 months agochispa
5 months agolast modified: 5 months agoSherry8aNorthAL
5 months agolast modified: 5 months agoJAN MOYER
5 months agolast modified: 5 months agobry911
5 months agoOtter Play
5 months agoyeonassky
5 months agoblueskysunnyday
5 months agoDiana Bier Interiors, LLC
5 months agoMark Bischak, Architect
5 months agoM Pouch
5 months agoahreno
5 months agoMark Bischak, Architect
5 months agoahreno
5 months agolast modified: 5 months agocatbuilder
4 months agoOtter Play
4 months agoJAN MOYER
4 months agolast modified: 4 months agoMissy Bee
4 months agolharpie
4 months agoCDR Design, LLC
4 months agoMrs Pete
4 months agolast modified: 4 months agoahreno
4 months agoJAN MOYER
4 months agoweedyacres
4 months agoLH CO/FL
4 months agoM Pouch
3 months agoKendrah
3 months ago
Related Stories
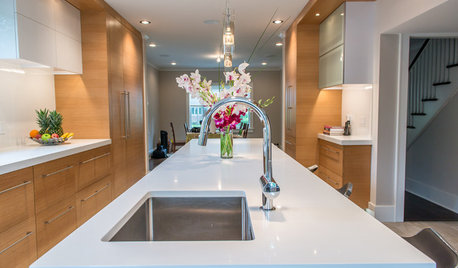
KITCHEN SINKSThe Case for 2 Kitchen Sinks
Here’s why you may want to have a prep and a cleanup sink — and the surprising reality about which is more important
Full Story
KITCHEN DESIGN8 Good Places for a Second Kitchen Sink
Divide and conquer cooking prep and cleanup by installing a second sink in just the right kitchen spot
Full Story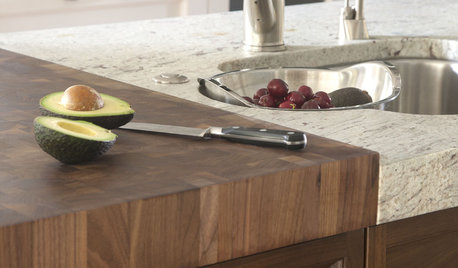
KITCHEN DESIGNKitchen Counters: Try an Integrated Cutting Board for Easy Food Prep
Keep knife marks in their place and make dicing and slicing more convenient with an integrated butcher block or cutting board
Full Story
KITCHEN DESIGNHow to Choose the Right Depth for Your Kitchen Sink
Avoid an achy back, a sore neck and messy countertops with a sink depth that works for you
Full Story
KITCHEN DESIGNDouble Islands Put Pep in Kitchen Prep
With all that extra space for slicing and dicing, dual islands make even unsavory kitchen tasks palatable
Full Story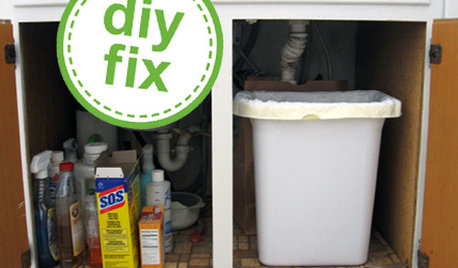
KITCHEN DESIGNQuick Project: Brighten the Space Under Your Kitchen Sink
Give yourself a lift with a refreshed place for your kitchen cleaning supplies
Full Story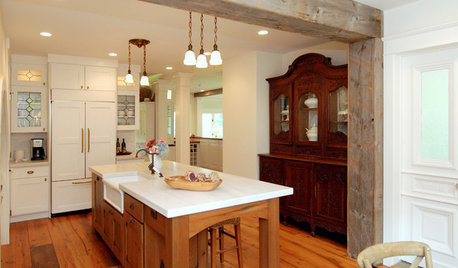
KITCHEN DESIGNKitchen Solution: The Main Sink in the Island
Putting the Sink in the Island Creates a Super-Efficient Work Area — and Keeps the Cook Centerstage
Full Story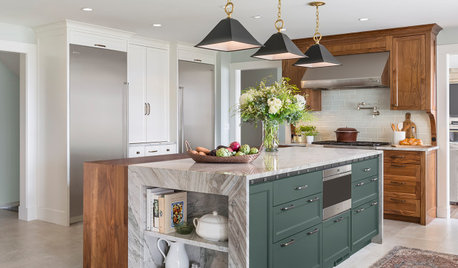
KITCHEN MAKEOVERSBefore and After: 3 Kitchen Remodels That Added a Large Island
Home pros, including one found on Houzz, create stylish family hubs with storage, shelving and microwave drawers
Full Story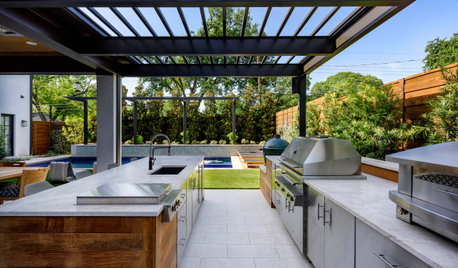
OUTDOOR KITCHENSWhat to Know About Adding an Outdoor Bar or Counter
Whether part of an outdoor kitchen or a standalone feature, these additions can improve your outdoor living experience
Full Story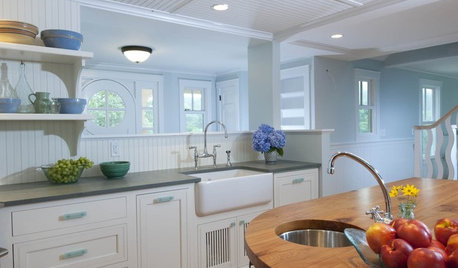
KITCHEN SINKSWhy You May Want a Separate Cleanup Sink in Your Kitchen
A cleanup sink plays a distinct role in the kitchen. Here’s what to consider when planning yours
Full Story



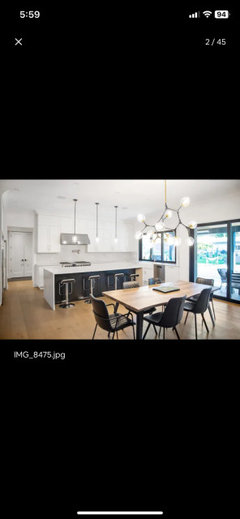




Architectrunnerguy