Suggestions/advice to move entrance to bedroom away from top of stairs
Lori
5 months ago
Featured Answer
Sort by:Oldest
Comments (82)
anj_p
5 months agocpartist
5 months agoRelated Discussions
Split entry move the entrance to new addition
Comments (2)I am also curious if you ended up doing this as we are considering moving our split level entrance to the side....See MoreNeed advice for a kitchen/bath/bedroom remodel. Sketches attached
Comments (3)I'm not an expert, but your option 1 reminds me a little of my current layout. I thought I'd share what my designer came up with in case it sparks some ideas: My designer's plan: And here is the thread in the bathroom forum where people brought up some other interesting ideas: [https://www.houzz.com/discussions/layout-help-dsvw-vd~2922340[(https://www.houzz.com/discussions/layout-help-dsvw-vd~2922340) With option #1, are the closets wide enough to be functional as a walk-in? My current closets are 3x3, the depth feels like a waste of space, so I'm aiming for shallow reach-ins. Seems like your existing closet is narrow and deep, so you may already have a good idea how that works for you. With option #2, I like that you can have a window in the bathroom. The bathroom is nice and big...but I think I'd rather have some of that square footage for closet space or in the bedrooms. What about using some of that bathroom space in option #2 for a reach-in closet? If the room is 8x10, you would have the width for a 5-6' bathroom and give up 2' for the closet....See MoreAttic Office and Guest Bedroom Layout Advice Needed
Comments (8)Without seeing a plan and knowing sizes I will hazard to say that the wall space between the two windows in the last photo is seemingly the most logical spot for the bed. This placement might now allow for nightstands as one leaf of the closet door would probably bang into a nightstand on that side. It seems to be a very large space. You might be able to accommodate a seating group between the bed and the office space alcove. The alcove where the bed is shown in the photo might lend itself to a window seat and perhaps narrow cases or shelving for books....See MoreI want to move away from my old decorating habits...lots of questions!
Comments (28)You may be in a different situation, but I just don’t have a lot of money to play around with, so I HAVE to plan out my major scheme. Not to say I can’t be flexible but it still has to make sense and not leave much to chance. IMO there is no such thing as a neutral. Every color has its version of gray or white, for example. So there is no such thing as a “safe” choice. Look at all the people here who went out and got a big brown leather sofa and then don’t know what to do. I don’t ever want to decorate myself into an unwanted corner. The only choice you will regret is if you don’t stay true to your tastes. And if you don’t know your taste, it’s too soon to plan, let alone shop. First you have to analyze and explore what kind of home you are truly happy living in, day in and out. Think about the elements that bring you joy in terms of color, mood, etc. and then start to refine this. Shopping comes last. I like your sofa choices a lot, but it’s not my home. Go back to what YOU like. As for not wanting to commit to a couch color, may I ask why? Believe it or not, certain colors are as much of a neutral (if a neutral exists) as gray. Blue, for example, works with all the colors... gray, orange, pink, red, white, green, yellow, purple, etc. Just has to be the right version of the color. Pattern is much more of a commitment than color....See MoreJAN MOYER
5 months agolast modified: 5 months agoLori
5 months agoacm
5 months agopalimpsest
5 months agoJAN MOYER
5 months agok8cd
5 months agopalimpsest
5 months agoMark Bischak, Architect
5 months agoJAN MOYER
5 months agoPPF.
5 months agoLori
5 months agoLori
5 months agoLori
5 months agoLori
5 months agoshirlpp
5 months agobpath
5 months agoMark Bischak, Architect
5 months agobpath
5 months agolast modified: 5 months agopalimpsest
5 months agopalimpsest
5 months agoJAN MOYER
5 months agolast modified: 5 months agopalimpsest
5 months agoJAN MOYER
5 months agolast modified: 5 months agopalimpsest
5 months agolast modified: 5 months agobpath
5 months agodeegw
5 months agolast modified: 5 months agoJennifer Hogan
5 months agoJennifer Hogan
5 months agoJAN MOYER
5 months agolast modified: 5 months agoLori
5 months agolast modified: 5 months agoLori
5 months agoLori
5 months agoLori
5 months agolast modified: 5 months agok8cd
5 months agoLori
5 months agonhb22
5 months agolast modified: 5 months agoJAN MOYER
5 months agoLori
5 months agoJAN MOYER
5 months agolast modified: 5 months agobpath
5 months agoT T
5 months agoJAN MOYER
5 months agoDesign Fan
4 months agoMark Bischak, Architect
4 months agoJAN MOYER
4 months agolast modified: 4 months agonhb22
4 months agolast modified: 4 months agoLori
4 months ago
Related Stories
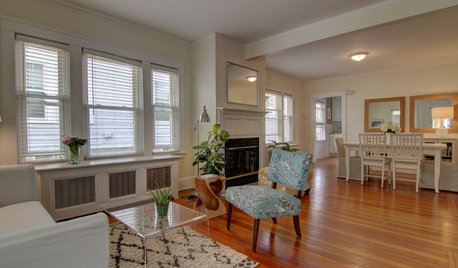
SELLING YOUR HOUSEA Moving Diary: Lessons From Selling My Home
After 79 days of home cleaning, staging and — at last — selling, a mom comes away with a top must-do for her next abode
Full Story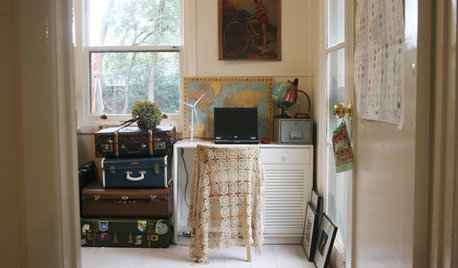
MOVINGMaking a Home Away From Home
Feeling like a stranger in a strange land? These tips can help ease the transition after a big move
Full Story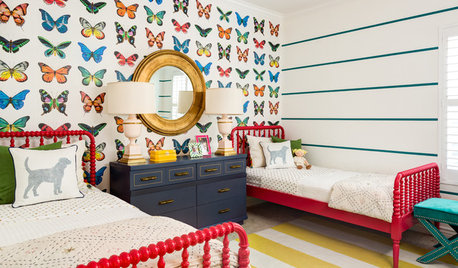
KIDS’ SPACESDesign Moves to Borrow From Kids’ Rooms
There’s a lot you can do elsewhere in the house with a liberal use of color, a sense of play and a little whimsy
Full Story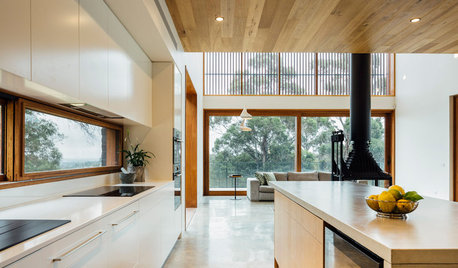
HOMES AROUND THE WORLDHouzz Tour: Home Away From Home for an Irish Family in Australia
A contemporary new build nods to Irish residential design while embracing its natural surroundings
Full Story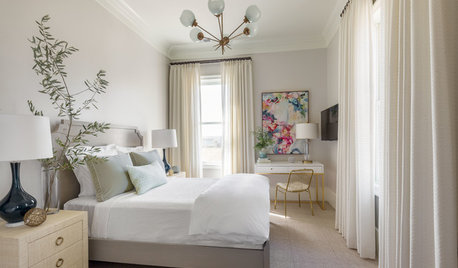
BEDROOMS8 Lessons From the Most Popular New Bedrooms on Houzz
These relaxing spaces make us want to dive in and get a good night’s sleep
Full Story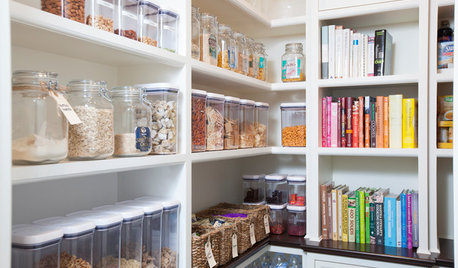
MOVINGTop 5 Areas to Declutter Before You Move
Make packing for a relocation less painful by tackling these places first
Full Story
DECORATING GUIDES10 Design Tips Learned From the Worst Advice Ever
If these Houzzers’ tales don’t bolster the courage of your design convictions, nothing will
Full Story
FARM YOUR YARDAdvice on Canyon Farming From L.A.'s Vegetable Whisperer
See how a screened garden house and raised beds help an edible garden in a Los Angeles canyon thrive
Full Story
KITCHEN DESIGNIdeas From the Year’s Top 10 Kitchens of the Week
Get inspired by the found objects, reclaimed hardware, efficient storage and work zones in our top kitchens of 2016
Full Story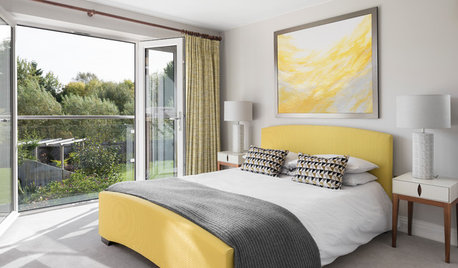
DECORATING GUIDES9 Feng Shui Design Moves for Your Bedroom
A practitioner offers her tips to help get a better night’s sleep and invite in romance for Valentine’s Day
Full Story









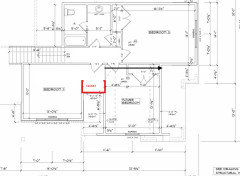
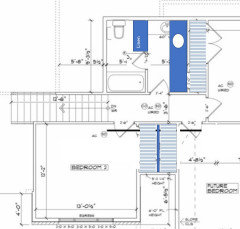













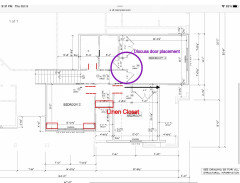
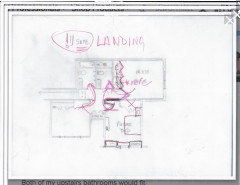







JAN MOYER