Air Tight house make up air ventilation system.
Andrew M
5 months ago
Featured Answer
Sort by:Oldest
Comments (26)
aklogcabin
5 months agoRelated Discussions
Please advise - Make-up Air system
Comments (2)The Broan makeup air damper for kitchen ventilation was the first residential application on the market. I think they deserve some credit for offering this design while others were silent. I've read the easiest passive make up air approach is a run of tubing in the basement through the crawl space to the outside, with an appropriate critter cage attached. I've had to read the below Broan MUA spec sheet a couple of times or more. Newer models may be available. Looks like you best come up with a installation guide for the Ventahood you choose. It will address a lot of the questions you ask. So you're going to run the ventilation ducts up to your attic and then out exteriorly to a cap? Your HVAC contractor should definitely be in on that. Good luck. Kitchen range ventilation is tough on the mind and budget for many of us. Here is a link that might be useful: Broan MUA damper This post was edited by SparklingWater on Mon, Feb 18, 13 at 21:47...See MoreShow me your Installed Make Up Air System, please
Comments (3)We have not installed cabinets and MUA unit yet, but here is our plan. We have a 720 CFM hood going in over a Blue Star cooktop. MUA is not required in our area but having done research I decided I wanted it anyway. I had an HVAC engineer review our system re a return air duct issue. While he was at the house I asked him about the MUA. He noted that 720 CFM is pulling close to 2 tons of airflow out of the house/system. Definitely want MUA even if not required. Otherwise you are putting a lot of strain on your conditioned (heated or cooled) air. I purchased the Broan MD6-TU system (about $120). We will have it linked to the hood to turn on automatically. Our HVAC guy suggested it would not be wise to connect the MUA vent to the HVAC ducting due to the burden on our slightly undersized furnace. He suggested unconditioned exterior air. We will run the MUA duct out to the side of the house through the crawlspace. Will have a vent with critter screen to the outside. The actual MUA opening in the kitchen was initially going to be in the toe kick under the cooktop cabinetry. I decided to move it over a few feet to be under the wall oven cabinetry. With unconditioned air I did not want it blowing on my feet. :) [We live in Virginia--cold winters, but nothing like when we lived in New England!]. The HVAC guy did calculations and determined that the best efficiency for our set-up was to have the duct come up under the 30" cabinet and be open to that whole space. We will install (2) 12" x 2 1/4" registers in the toe kick to maximize flow in. He thinks that with it being only 3 ft to the left of the center of the hood area that it will draw to the hood very effectively thereby increasing the efficiency of the hood in removing odors. It also should not dump much unconditioned air into the living space because the hood will draw more effectively. Not sure if that is helpful (or even clear!). I really appreciated the HVAC guy's help--and he did it all at no charge as a favor to my awesome contractors. We are blessed... Good luck!...See MoreHumidity problems with Whole House Air Ventilation system
Comments (4)Takes in outside air and circulates it into the system and vents it back out. It was installed 12 years ago and has been perfect every year. The system is not sized improperly. The lady is super into temperature control and humidity. She will call if she had it set to 68 but would only get to 69. She’s just over the top about air control. She seriously freaks out if she notices anything. Have never had a problem until this summer....See MoreMake up air and whole house ventilation
Comments (41)There are likely always to be a lot of compromises. A goal of our house was passivehaus or near passivehaus. One issue we ran in to is that with US construction methods (wood vs EU's cement) the difference in standard construction and about 90% passivehaus is somewhat affordable. That last 10% is really expensive and you really can't come close to justifying it from a monetary standpoint with paybacks out 100 years. Exhausting appliances was another issue. Our energy consultant is very big on condensing dryers and recirculating range hoods and similar. We've had condensing dryers in in Europe. My wife hates them. Europeans hate them (though more good natured than my wife). We're to have proper dryers that "dry in less than a day per load". This is a modern convenience that she was not willing to give in on. As for the recirc range hood the solution from energy folks is induction and "just don't cook things that create grease or offensive smells". Neither are appealing options. We've used induction and don't like the way it cooks, how differently pans heat up, don't like being limited in pans, and don't like not being able to use any electronic thermometers like Thermopens. We have induction in Florida and make out OK for a couple of months per year but are always glad to be back to our gas range. We also don't want to be limited in what we cook. If the deal was to give up Wok cooking or something that'd be OK but everything that's greasy or has offensive smells? Not gonna happen. We'll have a good fully exhausting range hood. She also wants for our bathroom and two guest baths that condensation clear, mirrors not fog and hair not do whatever undesired things hair does in high condensation environments. Condensing bath fans are quite expensive to buy and operate. Much cheaper to exhaust the air and bring in replacement air via MUA. BTW, we currently have two MUA's with 10Kw heaters in them. These both feed in to the return duct at the furnace. The MUA's are set to heat the air to 44°f which is what the furnace mfr recommends as minimum. We've not had any comfort problems with this setup in summer or winter....See Moreopaone
5 months agolast modified: 5 months agoopaone
5 months agoopaone
5 months agoAndrew M
5 months agodarbuka
5 months agolast modified: 5 months agoAndrew M
5 months agoopaone
5 months agolast modified: 5 months agoaklogcabin
5 months agokaseki
5 months agoAndrew M
5 months agoCharles Ross Homes
5 months agokaseki
5 months agoAndrew M
5 months agoAndrew M
5 months agoAndrew M
5 months agoDavid Cary
5 months agolast modified: 5 months agokaseki
5 months ago
Related Stories
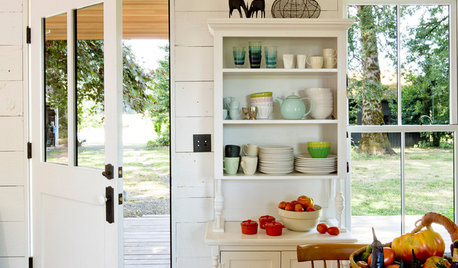
REMODELING GUIDESWake Up Rooms With the Power of Fresh Air
Even the trendiest interior designs can feel stale when your home is in permanent lockdown. Look to windows and doors for the solution
Full Story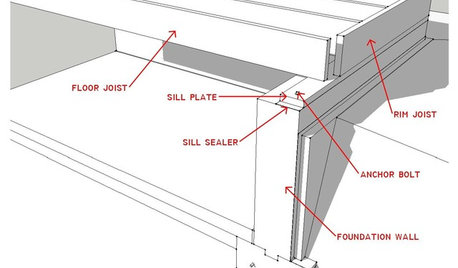
KNOW YOUR HOUSEKnow Your House: What Makes Up a Floor Structure
Avoid cracks, squeaks and defects in your home's flooring by understanding the components — diagrams included
Full Story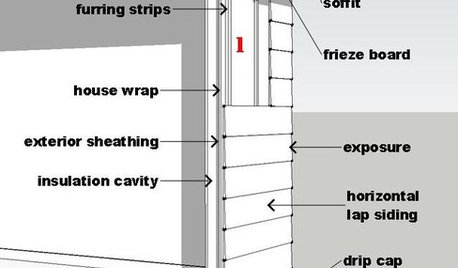
THE ART OF ARCHITECTUREArchitect's Toolbox: Rain Screens Up House Health
To thwart unwanted moisture and poor air quality in your home, think rain screens and drainage planes
Full Story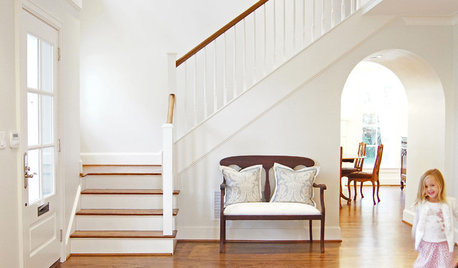
HEALTHY HOMEA Guide to Indoor Air Purifiers
Get the lowdown on air filtration systems for your house and the important ratings to look out for
Full Story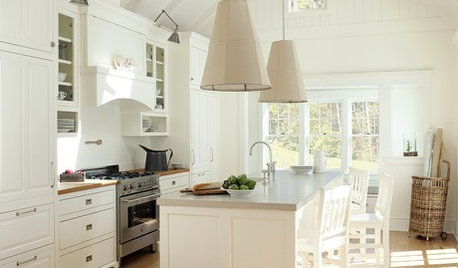
HEALTHY HOMEGet Cleaner Indoor Air Without Opening a Window
Mechanical ventilation can actually be better for your home than the natural kind. Find out the whys and hows here
Full Story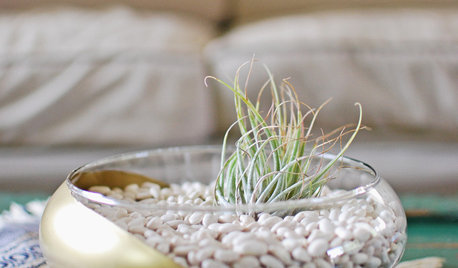
CRAFTSBowl Over Guests With a DIY Air Plant Terrarium
Air plants don't need much attention, but they'll get it anyway with a snazzy, gilded home you make yourself
Full Story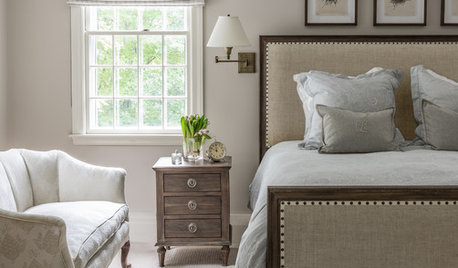
THE POLITE HOUSEThe Polite House: How to Set Up an Extra-Special Guest Room
Items beyond the necessities will make holiday guests feel pampered. What extra touches would you include?
Full Story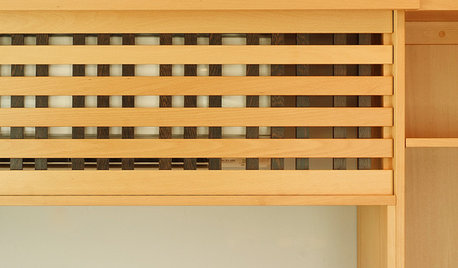
DECORATING GUIDES10 Ways to Hide That Air Conditioner
Feeling boxed in designing around your mini-split air conditioner? Try one of these clever disguises and distractions
Full Story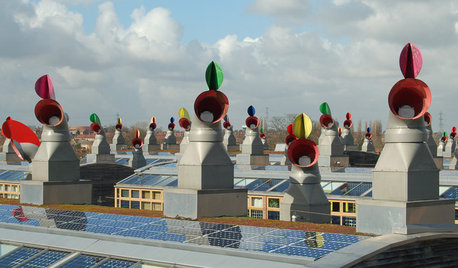
GREEN BUILDINGLife Without Air Conditioning? These Passively Cooled Homes Say Yes
Ever wish you could chuck that money-sucking air conditioner? Check out these homes that keep the air cool and flowing passively
Full Story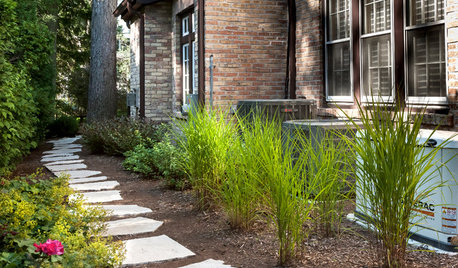
MOST POPULAR5 Ways to Hide That Big Air Conditioner in Your Yard
Don’t sweat that boxy A/C unit. Here’s how to place it out of sight and out of mind
Full Story


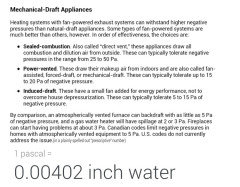

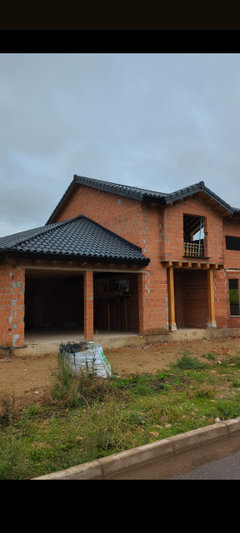



kaseki