Remodel Before + After, Mix of MCM and New
chicagoans
5 months ago
last modified: 5 months ago
Featured Answer
Sort by:Oldest
Comments (31)
chicagoans
5 months agoRelated Discussions
Another kitchen remodel 'before & after'
Comments (34)lcase Thanks! I chickened out on the peninsula as I was worried about clearance (and I am quite thin) It would have been slightly less than your space - so I think I made the right decision (and will keep telling myself I did anyway!) If I had not chickened out on the peninsula - the set up of our kitchen would have been similar - but stayed more linear. Great window - I am kicking myself for putting our new window in with our new siding and not waiting til we did the kitchen (I had not discovered gardenweb at the time) Enjoy your lovely kitchen Let me know how it works out. I will be posting soon....See MoreFlorida Before & After/ Remodeled House
Comments (19)mtnrdredux, I will definitely have better pictures for the listing! downsouth the old white ceiling fan in the dining room is replaced w/ a brand new nicer white one w/ a pretty light. I just swapped those out about 2 weeks ago. The bedrooms were painted and I switched out the doors in the master bedroom from an old slider to one of those new doors w/ the blinds between the glass. But the bedrooms are just kind of plain bedrooms, not really worth taking pictures of (although I'll obviously put the master up for the listing) bonnieann925, we are in Clearwater (Tampa/St. Pete/Clearwater area). I really like it here. Lots of happy hour dinner specials and fun beach restaurants, plus fancier places in Tampa and a lot to do. The beaches are very nice too, we've been to a lot of different areas in FL and I like Clearwater Beach best of the places we have been. gooster, yea that chandelier is over a little sitting area, which is kind of goofy looking. But that room is pretty dark to begin w/ so I don't want to get rid of the light. That whole room, with the dining table and that lounge chair, I just don't see the point of. I don't know what you're supposed to do w/ that room really since we already have a living room/dining area and the sunroom. I guess you could put a TV room in there but it is too big and awkwardly laid out. That area is where I would have moved the kitchen into if I was staying. I'm not sure where you mean to move the patio furniture to? I will have to move that around for showings, right now it is just pushed against the walls b/c the dogs can climb up on the arms of the sofa and see lizards in the eves when it is arranged a certain way. Then they just bark and bark at the lizards they can't reach (that they want to eat!) Seems like there is a consensus that I need to do something in that kitchen area. I will see if my handyman can find/put up some shelves for me!...See MoreMCM remodel, before and after pics-long
Comments (2)Here are some cool before and after comparisons...See MoreBefore & After Kitchen Remodel Photos
Comments (63)I thought it looked nice before, but it sure looks great afterward. I have a somewhat similar layout to your new kitchen, but your space is much bigger and your choices/finishes are more $$$ than mine. I am sure you have been thoroughly enjoying it....See Morechicagoans
5 months agolast modified: 5 months agochicagoans
5 months agochicagoans
5 months agolast modified: 5 months agochicagoans
5 months agochicagoans
5 months agochicagoans
5 months agolast modified: 5 months agochicagoans
5 months agochicagoans
5 months agolast modified: 5 months agochicagoans
5 months agochicagoans
5 months agochicagoans
5 months ago
Related Stories
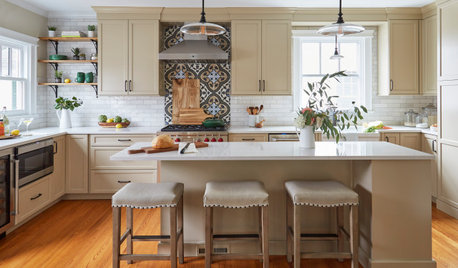
KITCHEN MAKEOVERSBefore and After: 3 Remodeled Kitchens With a Vintage Vibe
A hand-painted hood, a brick fireplace and patterned porcelain tiles add classic charm to these renovated kitchens
Full Story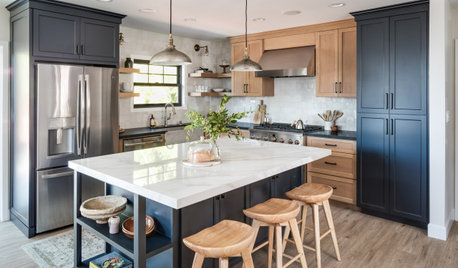
KITCHEN MAKEOVERSBefore and After: 5 Kitchen Remodels Under 160 Square Feet
New layouts and lighter palettes help these smaller-than-average kitchens feel more open and bright
Full Story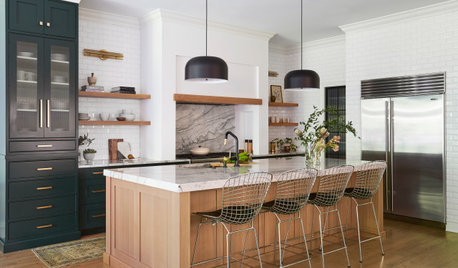
KITCHEN MAKEOVERSBefore and After: 3 Kitchen Remodels in About 285 Square Feet
See the materials and layout changes designers used to transform these nearly same-size kitchens
Full Story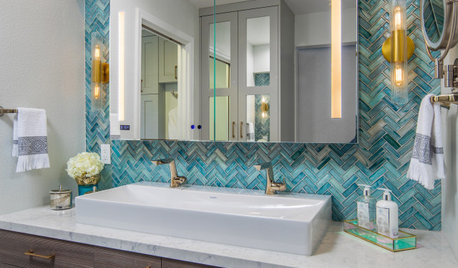
BATHROOM MAKEOVERSBefore and After: 4 Bathroom Remodels in 91 to 102 Square Feet
Browse bathrooms with styles inspired by Tudor homes, inns, five-star hotels and spas
Full Story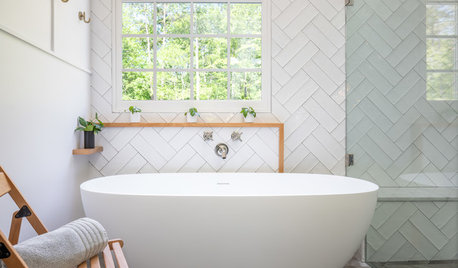
BATHROOM MAKEOVERSBefore and After: 5 Bathroom Remodels That Free the Tub
Replacing bulky built-in tubs with streamlined freestanding ones rejuvenates these bathrooms
Full Story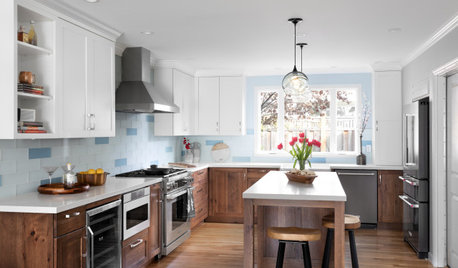
KITCHEN MAKEOVERSBefore and After: 3 Kitchen Remodels in 185 Square Feet or Less
Refaced cabinets, clever storage and better layouts make these kitchens feel bigger, brighter and more functional
Full Story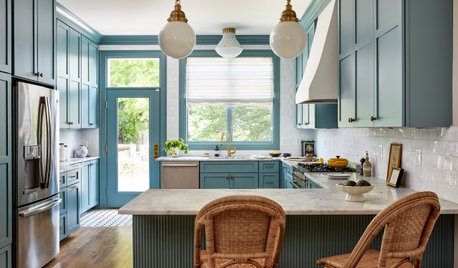
KITCHEN MAKEOVERSBefore and After: 3 Kitchen Remodels That Kept the Same Footprint
See how pros transformed these kitchens without changing their sizes or layouts
Full Story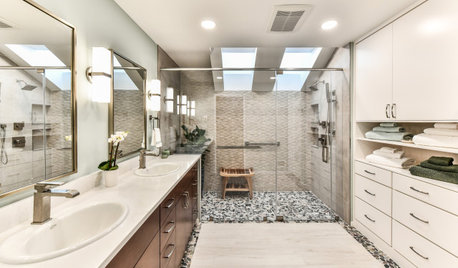
BATHROOM MAKEOVERSBefore and After: 3 Bathroom Remodels Add a Curbless Shower
Home pros carefully accounted for wheelchairs, walkers and even a large bullmastiff in these bathroom designs
Full Story
DISASTER PREP & RECOVERYRemodeling After Water Damage: Tips From a Homeowner Who Did It
Learn the crucial steps and coping mechanisms that can help when flooding strikes your home
Full Story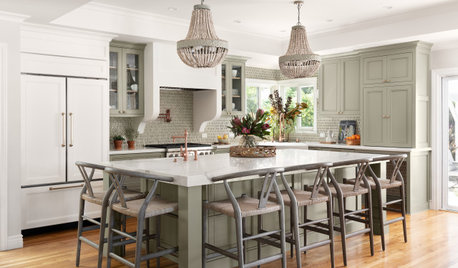
KITCHEN MAKEOVERSBefore and After: 3 Light Green-and-White Kitchen Makeovers
These top-to-bottom remodels improved layout and flow, increased square footage and mixed earth tones with neutral hues
Full Story


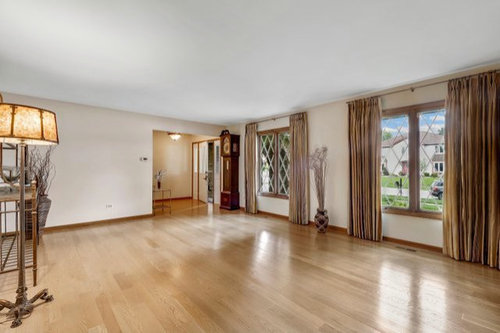









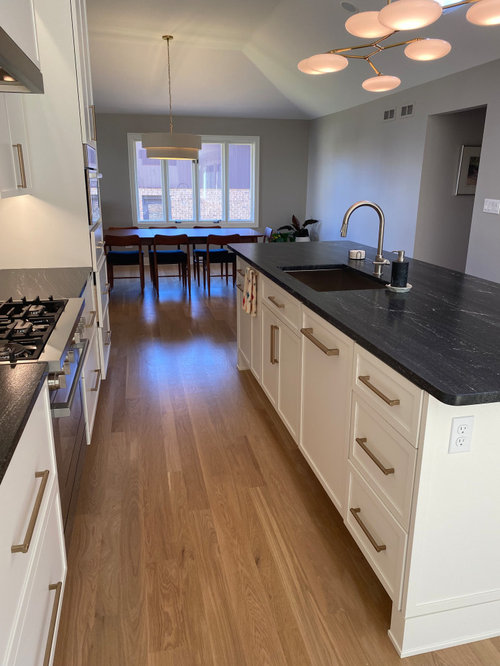
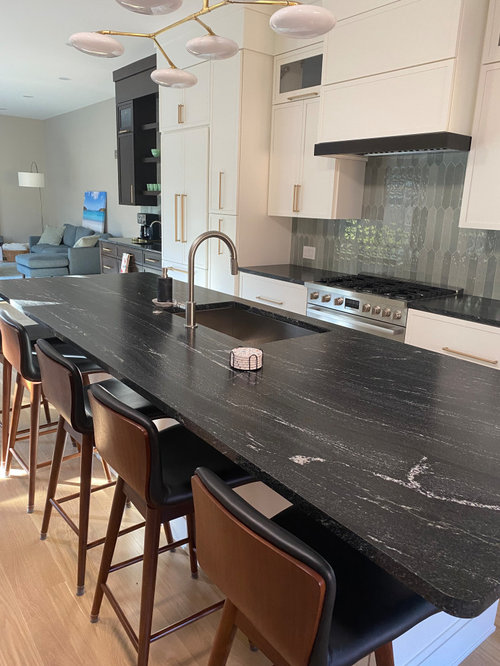

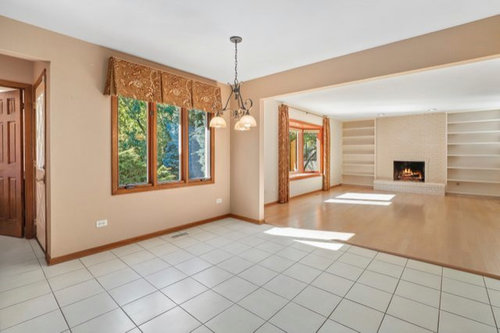


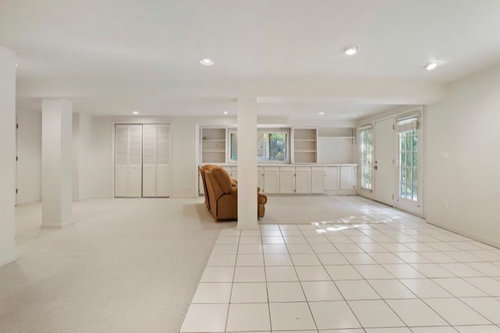

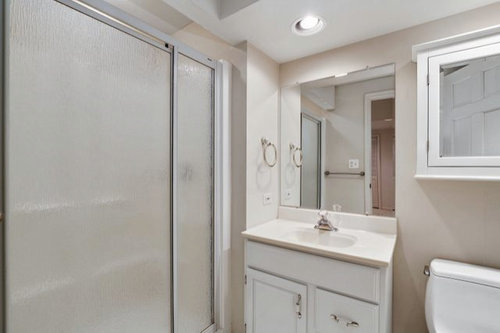







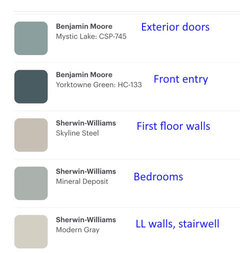

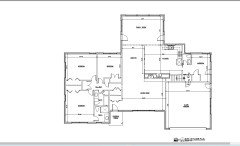
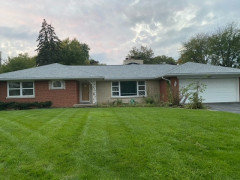




Leslie P