Kitchen Island, drawers or doors??!
oliveandwell
8 months ago
last modified: 8 months ago
Featured Answer
Sort by:Oldest
Comments (43)
dan1888
8 months agolast modified: 8 months agoRelated Discussions
Kitchen handles / knobs with different doors and dummy drawers
Comments (2)I don't know but my girlfriend has knobs on her dummies, and I pulled the whole draw face off! The dummy was on clips sort of to allow access to the gas cooktop. I think I would still have them on the dummies but maybe warn anyone who might give them a tug....See Morekitchen island design - drawer microwave and pop-up mixer stand?
Comments (16)Thanks for all the feedback and the tips for searching the site. After reading everyone's comments, I'm thinking that the drawer MW is the way to go, probably purchased from ebay to get a good deal. I saw a mixer lift at a local home improvement store today, and I hated it! It was hard to reach the release and I think I'd have hit myself in the face with it as it popped up if it'd had a mixer sitting on it, so I think I'll just go with a pull out shelf for the mixer and lift it onto the counter myself. I'd probably use it on the counter, anyway, so that there wouldn't be flour and batter splatter inside the cabinet and so we wouldn't break the open cabinet door while using the lift....See MoreKitchen Island Microwave: built-in trim kit vs microwave drawer
Comments (8)Have had ours since 2008 and I've never regretted it nor have I had any problems with it! In fact, I'm starting on designing/planning our retirement home to build in the future and I plan to include a MW drawer. With the exception of my (very) old Montgomery Wards Convection MW oven, it's lasted the longest. When we remodeled, the MW drawer cost the same as a built-in MW with trim kit. I've had no problems cleaning it. If food is stuck on it, simply boil a cup of water + vinegar for several minutes in the drawer and then wipe clean - the food should be loosened up and wipe off with a swipe. Yes, you do have to lean over and peer into it to see if it's clean, but... I'd much rather have to do that once every week or two compared to having to lean over/squat to use the MW several times a day! A regular MW in an alcove under the counter is not easy to use - you have to bend over or squat to use the controls and to add/remove dishes/food - usually reaching blindly into the MW and trying balance the hot dish as you're struggling to remove it from the MW, balance it to keep it from spilling, and standing back up - all at the same time! Regular/counter top MWs are not designed to be used under the counter - they're designed to be used at counter height or higher. Note that MW drawers have a "child lock", so if you're worried about your children getting into it, lock it when not in use! Oh and having a child lean on the door of a "regular" MW means potentially bring the MW down on top of the child - so be careful. No amount of child locking can prevent that! [I had a friend over a couple of weekends ago who kept trying to push the drawer all the way in and pull it all the way out - without letting the drawer do it's thing (automatically opening w/a gentle pull / automatically closing with a gentle nudge). Not sure why he didn't understand when I explained it to him, but his forcing the drawer open/closed did not damage the drawer in any way.] Sharp makes all MW drawers, so I would stick with a Sharp-branded drawer rather than pay $$$$ for a re-branded MW drawer with a higher-end name - it's the same MW! Here's a thread from 2008 about them. BTW...the concern that someone had 8 years ago about them being short-lived has not panned out. They're becoming more and more popular! http://ths.gardenweb.com/discussions/2688345/microwave-drawer-pros-and-cons?n=42 ....See MorePaint 3 sides of Kitchen Island a different color than the drawers on
Comments (8)In my daughter's kitchen, we painted the side of the island with stools black. The other 3 sides are a bone color, like the rest of her cabinets. We did this as two little boys were going to be sitting there, kicking away at it constantly. Yes, one CAN tell them to stop, but as soon as ones back is turned, they do it again. They don't even realize they are doing it! They're 17 and 19 now and no longer kick, but that black certainly served its purpose and looked just fine....See MoreAnnKH
8 months agoMark Bischak, Architect
8 months agochispa
8 months agokandrewspa
8 months agochicagoans
8 months agomaddielee
8 months agocpartist
8 months agooliveandwell
8 months agooliveandwell
8 months agocpartist
8 months agooliveandwell
8 months agoMark Bischak, Architect
8 months agodan1888
8 months agohomechef59
8 months agoToronto Veterinarian
8 months agoSusie .
8 months agoUser
8 months agoLisa
8 months agoMrs Pete
8 months agocpartist
8 months agooliveandwell
8 months agolast modified: 8 months agocpartist
8 months agocpartist
8 months agooliveandwell
8 months agodan1888
8 months agolast modified: 8 months agoKendrah
8 months agohomechef59
8 months agooliveandwell
8 months agocpartist
8 months agocpartist
8 months agodan1888
8 months agoUser
8 months agocpartist
8 months agolast modified: 8 months agoUser
8 months agoAnnKH
8 months agooliveandwell
8 months agoHU-227031627
8 months agochispa
8 months agohomechef59
8 months agocpartist
8 months agonhb22
8 months agolast modified: 8 months ago
Related Stories

KITCHEN STORAGE8 Cabinet Door and Drawer Types for an Exceptional Kitchen
Pick a pocket or flip for hydraulic. These alternatives to standard swing-out cabinet doors offer more personalized functionality
Full Story
INSIDE HOUZZWhat’s Popular for Kitchen Islands in Remodeled Kitchens
Contrasting colors, cabinets and countertops are among the special touches, the U.S. Houzz Kitchen Trends Study shows
Full Story
KITCHEN DESIGNKitchen Design Fix: How to Fit an Island Into a Small Kitchen
Maximize your cooking prep area and storage even if your kitchen isn't huge with an island sized and styled to fit
Full Story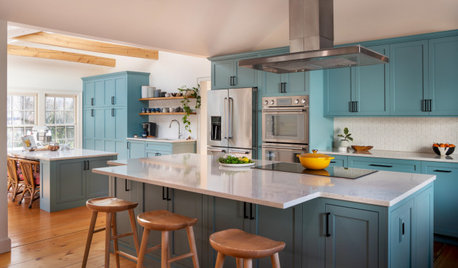
KITCHEN MAKEOVERSKitchen of the Week: Baker’s Dream Kitchen With Two Islands
A kitchen-family room makeover adds happy' aqua cabinetry and a dedicated baking space to a Massachusetts farmhouse
Full Story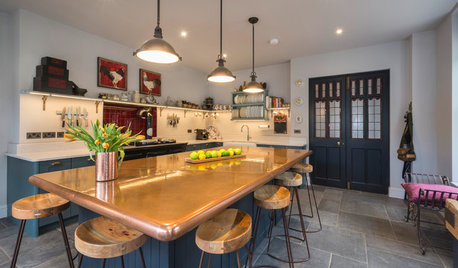
KITCHEN ISLANDSA Kitchen’s Copper Island Makes a Fabulous Focal Point
Industrial elements bring lived-in character to this new kitchen in a historical English house
Full Story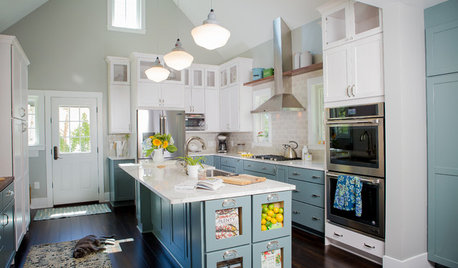
KITCHEN ISLANDSNew This Week: 4 Storage Ideas for the End of Your Kitchen Island
See the ways to design drawers, shelves, racks and more for this island area
Full Story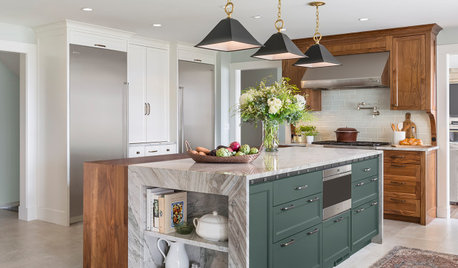
KITCHEN MAKEOVERSBefore and After: 3 Kitchen Remodels That Added a Large Island
Home pros, including one found on Houzz, create stylish family hubs with storage, shelving and microwave drawers
Full Story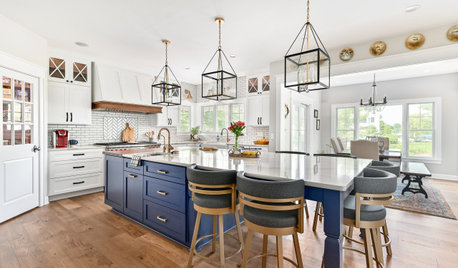
NEW THIS WEEK9 Stylish New Kitchens With Island Features Worth Considering
Designers, including one found on Houzz, share ideas for island storage, seating, artistic flair and other details
Full Story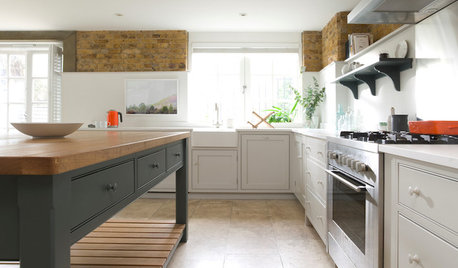
KITCHEN OF THE WEEKKitchen of the Week: The Island Stars in a Converted Schoolhouse
Earthy hues, classic cabinetry and a painted island create a family hub in this east London home
Full Story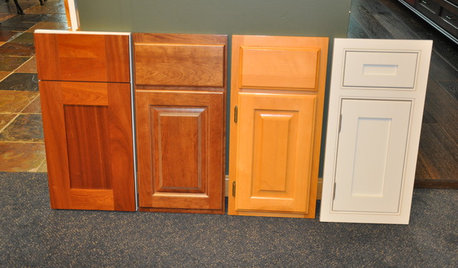
KITCHEN CABINETSLearn the Lingo of Kitchen Cabinet Door Styles
Understand door types, materials and cabinet face construction to make the right choice when you shop
Full Story


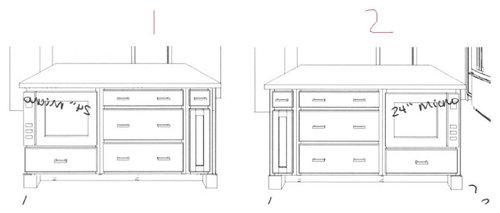
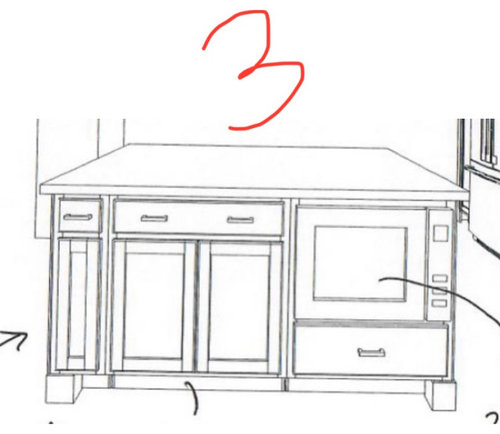
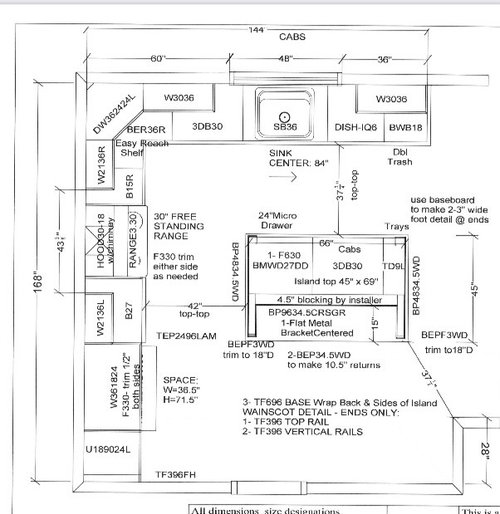











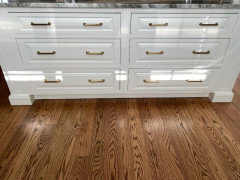









bpath