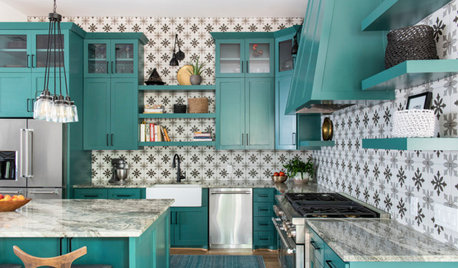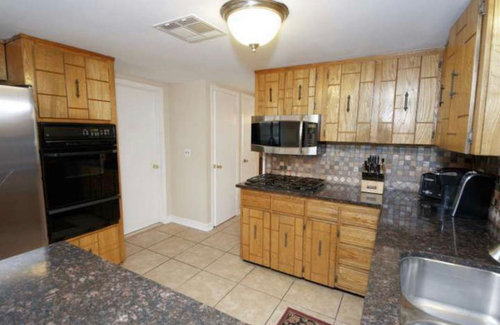Help me with this kitchen remodel - analysis paralysis!
neelofurw
8 months ago
Related Stories

INSIDE HOUZZWhat’s Popular for Kitchen Islands in Remodeled Kitchens
Contrasting colors, cabinets and countertops are among the special touches, the U.S. Houzz Kitchen Trends Study shows
Full Story
KITCHEN DESIGNHow to Map Out Your Kitchen Remodel’s Scope of Work
Help prevent budget overruns by determining the extent of your project, and find pros to help you get the job done
Full Story
REMODELING GUIDES5 Trade-Offs to Consider When Remodeling Your Kitchen
A kitchen designer asks big-picture questions to help you decide where to invest and where to compromise in your remodel
Full Story
KITCHEN DESIGNModernize Your Old Kitchen Without Remodeling
Keep the charm but lose the outdated feel, and gain functionality, with these tricks for helping your older kitchen fit modern times
Full Story
KITCHEN DESIGNRemodeling Your Kitchen in Stages: Planning and Design
When doing a remodel in phases, being overprepared is key
Full Story
KITCHEN DESIGNCottage Kitchen’s Refresh Is a ‘Remodel Lite’
By keeping what worked just fine and spending where it counted, a couple saves enough money to remodel a bathroom
Full Story
KITCHEN DESIGNKitchen Remodel Costs: 3 Budgets, 3 Kitchens
What you can expect from a kitchen remodel with a budget from $20,000 to $100,000
Full Story
MOST POPULARRemodeling Your Kitchen in Stages: Detailing the Work and Costs
To successfully pull off a remodel and stay on budget, keep detailed documents of everything you want in your space
Full Story
WORKING WITH PROSInside Houzz: No More Bumper Cars in This Remodeled Kitchen
More space, more storage, and the dogs can stretch out now too. A designer found on Houzz creates a couple's just-right kitchen
Full Story
KITCHEN MAKEOVERSGreen Cabinets and Bold Tile for a Remodeled 1920 Kitchen
A designer blends classic details with bold elements to create a striking kitchen in a century-old Houston home
Full Story









neelofurwOriginal Author
neelofurwOriginal Author
Related Discussions
Please help... major case of analysis paralysis
Q
Refrigerator Analysis Paralysis! Miele or Bosch??
Q
Suffering from Analysis Paralysis. Advice Truly Appreciated!
Q
Analysis paralysis! Help choose a small galley kitchen backsplash.
Q
millworkman
JAN MOYER
Patricia Colwell Consulting
neelofurwOriginal Author
blfenton
neelofurwOriginal Author
neelofurwOriginal Author
Madden, Slick & Bontempo, Inc
Jenny
neelofurwOriginal Author
neelofurwOriginal Author
neelofurwOriginal Author
neelofurwOriginal Author
neelofurwOriginal Author
Madden, Slick & Bontempo, Inc
Madden, Slick & Bontempo, Inc
ci_lantro
neelofurwOriginal Author
neelofurwOriginal Author
Jenny
neelofurwOriginal Author
Jenny