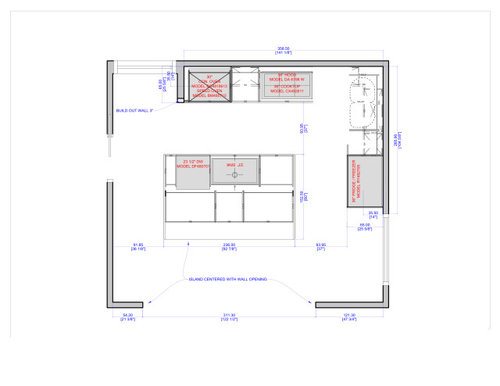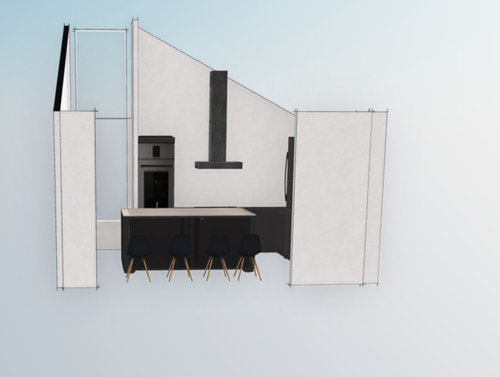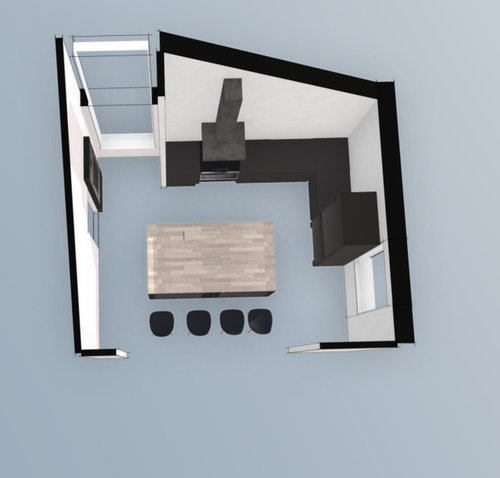kitchen layout design help
HU-227031627
9 months ago
Featured Answer
Sort by:Oldest
Comments (14)
DeWayne
9 months agolast modified: 9 months agola_la Girl
9 months agoRelated Discussions
Kitchen layout design help requested
Comments (4)Just bumping this up in hopes of getting some help. This is a very functional kitchen while cooking. You retrieve from the refrigerator, wash in the sink, prep between sink and stove and serve. Kitchen prep space currently is 27" inches sink to stove. We've managed in the past, but for the remodel, I've enlarged prep space between sink and range to 36" by removing wall side fillers and adjusting the range location to the right. Using a 30" kitchen sink base instead of a 33" sink base would yield another 3" for the major kitchen prep zone (total of 39"). I think a lot of about a separate clean up zone in the pantry. I considered a second DW here, but given the size of the kitchen/pantry in general I couldn't justify it, due in part to concern about what happens when a DW isn't regularly used. Should I consider moving the main DW to the pantry in your opinion? The pantry sink is plumbed for an ice maker which is old and being removed. A garbage disposal would be needed, but doesn't that also mean separate sink venting? Probably the two sinks vent together already? The pantry sink cabinet could easily be changed to 24" w, 8 to 10" deep for cleanup, allowing the balance of the base pantry cabs to be 24" and 24" (I thought of an under counter 24" refrigerator to minimize need for drinks from fridge). I have gone back and forth on this clean up function point. One disadvantage to moving the current DW location is dishes are closer to the cook in the kitchen but not by much. On an aside, in twenty years of raising kids, we never had any problem with the DW next to the kitchen door as we always kept it (the DW door) closed when not being emptied or filled. All advice is welcomed. Thanks. This post was edited by SparklingWater on Mon, Feb 25, 13 at 19:43...See MoreKitchen Layout/Design Help
Comments (14)Your plans for finishes sound fantastic. Can you switch the sink and DW, so that the DW is not in the prep area between the sink and range? Is that your paneled fridge in one of the pics? You need to make sure that the fridge door will open fully if it's against the wall, as drawn. To answer the question you asked, it appears you do have room for the island, although the area between the corner of the island and the pantry looks narrow. What size in the island, and how wide are the aisles? GardenWeb also has an Old House forum, if you'd like to cross post there: GW--The Old House...See MoreHelp! Kitchen layout and design for small retro galley kitchen!
Comments (2)Yes, I have thought about that.. Ikea only has one depth wall cabinets which are the same depth as their shallow base.. (Previously that wall had the same thing (wall same depth as base.. But the previous cabinets were built in place.. 13" depth instead of 14 3/4.. ) That's why I designed it with the top 21" shorter than base so that the counter will be useable.. Also thinking of mounting the cabinets a bit higher than normal (19"-20") above counter so counter is more useable. If you have a suggestion of where I could get 12" wall frameless quickly w/o doors?? and maybe use ikea doors with them?...See Morekitchen layout design help
Comments (14)Here are three layouts. First, you have a lot of space, don't waste it in locations where it's not useful b/c of it's distance from primary work zones or appliances. >>>> Detailed Analysis <<<<< The first two layouts are very similar, the only difference is the deeper cabinets & counter on the right wall and the changes to accommodate the deeper cabs/counter in Layout #2. (15"D upper cabinets, 27"D base cabinets, 28.5"D counters. Standard are 12", 24", & 25.5" deep, respectively.) Personally, I prefer Layout #2, but since symmetry appears to be very important to you, you will probably prefer Layout #1 over #2. Layout #1 has 24" wide uppers plus a 48" upper that would have two 24" wide doors. This gives you the symmetry you desire. It really doesn't make that big a difference in functionality. The difference it makes is how much "face" room there is at the sink since there's no window. In the second layout, the deeper cabinets & counter give you more space in front of you when standing at the sink. Fortunately, you won't spend that much time at the cleanup sink* since, in the "grand scheme of things", you'll be spending far more time at the island prepping and that has the best "view" and space for working. The third layout has the deeper cabinets/counters on the top wall. In this case, the counter is 30" deep with the cabinets pulled approx 1.5" out from the wall when installed. As with the other, the cabinets are 5"D upper cabinets & 27"D base cabinets. They all have similar islands with a 24"W sink base for the prep sink. Even in #3, I think it will be important b/c of the smaller Cleanup Zone that will likely encroach on the other side of the sink (labeled Secondary Prep Zone). In all three, but especially the first 2, the three primary work zones (Prep, Cooking, Cleanup) are nicely separated but with the Prep & Cooking Zones near each other. With the Primary Prep Zone in the island instead of the Cleanup Zone, your dirty dishes will not be front & center and on display for all to see nor will they be "in the face" of those seated at the island. Another reason I prefer the first two is that the Cleanup Zone is off to the side and far from the Dining Room so any dirty dishes will be mostly hidden from both the Dining Room and the Great Room. The Cleanup Zone & Dish storage (especially the first 2) are out of the way of those prepping & cooking so someone can be cleaning up, loading the DW, unloading the DW, or setting the table without getting in the way of those prepping & cooking. The Cooking Zone is nicely protected from Kitchen "through traffic" since it's on the inside. The refrigerator & MW drawer are on the perimeter so they're easily accessed by those prepping & cooking as well as those making a snack of getting condiments while setting the table. The refrigerator is also near the Dining Room so it's easy to get condiments or drink refills during a meal. There is plenty of room b/w the sink and rangetop (or range) so they're not on top of each other and so there is plenty of workspace for both as well as emergency landing space for the rangetop. There should be a minimum of 30" b/w the rangetop and sink to accommodate the landing space for both (18" for cleanup sink + 12" for rangetop (widest minimum + 12" when sharing landing space)). If the primary Prep Zone is in that space, then the minimum would be 48" (widest minimum is 36" + 12" = 48"). In the first two, the ovens & refrigerator are on the "top" wall separated by 24" cabinets to provide "insulating" space b/w the refrigerator and ovens and to prevent the refrigerator door from hitting the ovens in case you have a french-door or side-by-side refrigerator. The "insulating" space is to provide space so the heat from the ovens won't affect the refrigerator. Some ovens (& refrigerators) have better insulation than others. It might not matter for the ones you plan, but I don't know one way or the other. In all layouts, the under-counter Beverage Refrigerator is located on the perimeter of the island for ease of access for those looking for a snack/beverage. While it's not in the primary work area of the Kitchen, it is nearby if someone prepping/cooking needs to get something from it. . * Time spent & work done in the Kitchen: 70% or more time spent/work done in the Kitchen is prepping - preparing a meal or snack [Prep Zone] 10% is spent cooking -- actually watching food cook, adding ingredients, stirring [Cooking Zone] 20% or less is spent cleaning up -- that includes sweeping the floor, clearing & wiping down the counters, clearing & wiping down the table, loading the DW, & unloading the DW. Most of the cleanup work is not done at the sink [It should be noted that I am assuming that function is important, not just "looks". It's easy to make a functional Kitchen look nice, but it's next to impossible to make a nice-looking but dysfunctional Kitchen functional without ripping it out and starting over. Some people don't care about function, they only care how a Kitchen looks, if that's you, that's OK, just tell us so we know. Most of us are function-first or form-follows-function people, so that will be the types of comments you will be getting.]...See MoreHU-227031627
9 months agola_la Girl
9 months agoHU-227031627
9 months agoDeWayne
9 months agolast modified: 9 months agoHU-675849
9 months agolast modified: 9 months agoHU-675849
9 months agoDeWayne
9 months agoHU-675849
9 months agoHU-574454193
9 months agolast modified: 9 months ago
Related Stories

MOST POPULAR7 Ways to Design Your Kitchen to Help You Lose Weight
In his new book, Slim by Design, eating-behavior expert Brian Wansink shows us how to get our kitchens working better
Full Story
KITCHEN DESIGNKey Measurements to Help You Design Your Kitchen
Get the ideal kitchen setup by understanding spatial relationships, building dimensions and work zones
Full Story
BATHROOM WORKBOOKStandard Fixture Dimensions and Measurements for a Primary Bath
Create a luxe bathroom that functions well with these key measurements and layout tips
Full Story
KITCHEN DESIGNDesign Dilemma: My Kitchen Needs Help!
See how you can update a kitchen with new countertops, light fixtures, paint and hardware
Full Story
STANDARD MEASUREMENTSKey Measurements to Help You Design Your Home
Architect Steven Randel has taken the measure of each room of the house and its contents. You’ll find everything here
Full Story

UNIVERSAL DESIGNMy Houzz: Universal Design Helps an 8-Year-Old Feel at Home
An innovative sensory room, wide doors and hallways, and other thoughtful design moves make this Canadian home work for the whole family
Full Story
REMODELING GUIDESKey Measurements to Help You Design the Perfect Home Office
Fit all your work surfaces, equipment and storage with comfortable clearances by keeping these dimensions in mind
Full Story
KITCHEN DESIGNHere's Help for Your Next Appliance Shopping Trip
It may be time to think about your appliances in a new way. These guides can help you set up your kitchen for how you like to cook
Full Story
ARCHITECTUREHouse-Hunting Help: If You Could Pick Your Home Style ...
Love an open layout? Steer clear of Victorians. Hate stairs? Sidle up to a ranch. Whatever home you're looking for, this guide can help
Full Story













la_la Girl