Help with stairwell design/layout
Megan Dague
9 months ago
Featured Answer
Sort by:Oldest
Comments (8)
Megan Dague
9 months agoRelated Discussions
Need layout design help with coastal lookout room!
Comments (42)Didn't mean that it was too narrow of course. Beach houses are usually pretty narrow. The thought only is to not make them more narrow then they have to be. The screen makes sense now. But then what is on the middle of the second floor? I thought the screen was the 1st floor garage space or something. But what the plan does is make the 3rd floor really narrow - which I see often. Looks good as an elevation. I have to admit that I am more practical and our house is boxy as a result - and we weren't allowed to have a 3rd floor. But that being said, can the roof structure be tweaked a bit to allow bigger windows on the side? I feel that 2 feet windows will not match your inspiration. Not asking for 6 ft windows, maybe 4 ft. It would still be a cool room but 4 ft windows would be better. CPartist's floor plan is what I was thinking too - bathroom in the non water side. Don't forget sunsets of course. In our area, the newer houses tower over the old ranches - mostly 40 years old on our beach. So they can enjoy the sunsets on the sound side from higher floors. This of course assuming you are east facing for your water view but not sure if you have said that....See MoreHelp with great room layout and design
Comments (10)Thanks for the advice everyone and Susan Davis for the photo inspirations! benjesbride I know... people seem to have a special kind of dislike for corner fireplaces :) I don't love it but I'm stuck with it. I'd remove it but I think in my area/neighborhood a fireplace would be expected, and it would be very tough to move it. So I have to work with it. I think if we were to get a big tv we'd need to build a space for it in our basement, maybe someday. I don't really want a gigantic one in this space :) Also perhaps it's hard to see from the photos but I don't think the tv would fit on the stairwell wall... just not enough space. We do plan to add shades to the windows, perhaps the wood/bamboo type to add more warmth. In general I feel this room is a bit awkward... but trying to make it work :)...See MorePLEASE HELP - Kitchen Layout Design
Comments (49)I am not a pro by any means, but I do love sketching to see "what would we do".. so here's something maybe different, maybe not, but at least it's something to think about. The scale is approximate 1 sqaure=1ft, based on your pictures and I hope I got all the doors in the right locations! At first glance, yes your kitchen looks very disjointed, lacks flow and it looks like you have a lot of wasted space in the middle of your existing layout. Starting at the top Wall "A" would be pretty much the same as you had it, with the countertop continuing over to Wall "B" but at 12" depth, with 12" uppers. Then there's your door, which I agree you need to keep to have access to your bathroom and bedroom. To the right of that door is another 12" base cabinet and countertop with 12" uppers (or a full height 12" pantry cabinet). I had two ideas for the rest of this wall, pretty much playing around with fridge placement and pantry storage. The first pic shows a 24"d pantry cabinet wtih dead space behind, but keeping flush with the 36"w fridge (wouldn't interfere with dishwasher when open), and then another larger closet style reach-in pantry. You could have lots of shelves in there, with a 24" door. Or, have standard kitchen pantry cabinets, 24"d , again with a bit of dead space behind them but keeping flush with the fridge (if you want to avoid another door). The second option is to have the fridge more "in " the kitchen, with a larger pantry by the basement door and windows. Again dead space if you go standard 24"d cabinets, or another set of doors for the reach-in closet style pantry but this would get you the most storage space. Walls C and D would remain unchanged from your current plan. But then I though a penninsula would be nice, to have the sink somewhat facing your front windows. Building out the wall against the stairwell would give you space to have an overhang for seating or if you don't want seating, have extra 12'"d base cabinets facing the windows to maximize storage. This makes it feel more roomy in that "hallway" from stairs to dining. Or have less dead space and move the entire peninsula 6inch to the left and have 54" spacing in the kitchen between the sink and fridge wall. Have some uppers in the stairwell wall, Lot of options to play around with! But i think this way you are keeping all your doors, getting much more storage, and better flow....See MoreHelp me design a better kitchen layout
Comments (36)Unless you shorten up the wall shared witht the bathroom, you don't have enough room for the table to be between it and the stairs. Because both sides will potentially have traffic (to/from Kitchen, to/from Bathroom, to/from stairs), you need a minimum of 48" on each side of the table, with more better. 117.5" - 48" on left - 48" on right = 21.5" left for the table depth. Your table is 38" deep, so there's not enough room for it. Even if you skimped by reducing the aisles to 44", you only gain 8", which gives you 29.5". Trust me, as your child(ren) get older, you will want at least 48"W aisles! (Unless they are incredibly passive and just sit around.) Regardless, 48" should be the minimum aisle width on each side of the table. Tip: Do not get rid of the only first-floor bathroom. While changing it to a Powder Room would be acceptable, a full bath is preferable if you use the bedroom in your layout as a bedroom. Plus, it's available if someone is unable to use the stairs temporarily (e.g., after surgery, a broken leg or foot)....See MoreDeWayne
9 months agoRedRyder
9 months agoshirlpp
9 months agoRachel Lee
9 months agoPatricia Colwell Consulting
9 months agotozmo1
9 months ago
Related Stories
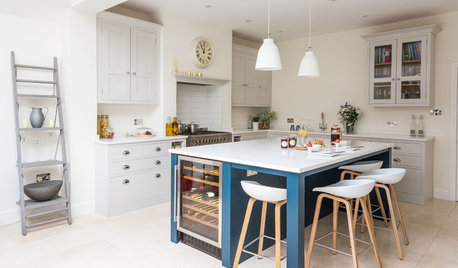
DECORATING 101Interior Design Basics to Help You Create a Better Space
Let these pro tips guide you as you plan a room layout, size furniture, hang art and more
Full Story
MOST POPULAR7 Ways to Design Your Kitchen to Help You Lose Weight
In his new book, Slim by Design, eating-behavior expert Brian Wansink shows us how to get our kitchens working better
Full Story
STANDARD MEASUREMENTSKey Measurements to Help You Design Your Home
Architect Steven Randel has taken the measure of each room of the house and its contents. You’ll find everything here
Full Story
KITCHEN DESIGNKey Measurements to Help You Design Your Kitchen
Get the ideal kitchen setup by understanding spatial relationships, building dimensions and work zones
Full Story
REMODELING GUIDESKey Measurements to Help You Design the Perfect Home Office
Fit all your work surfaces, equipment and storage with comfortable clearances by keeping these dimensions in mind
Full Story
KITCHEN DESIGNDesign Dilemma: My Kitchen Needs Help!
See how you can update a kitchen with new countertops, light fixtures, paint and hardware
Full Story
UNIVERSAL DESIGNMy Houzz: Universal Design Helps an 8-Year-Old Feel at Home
An innovative sensory room, wide doors and hallways, and other thoughtful design moves make this Canadian home work for the whole family
Full Story
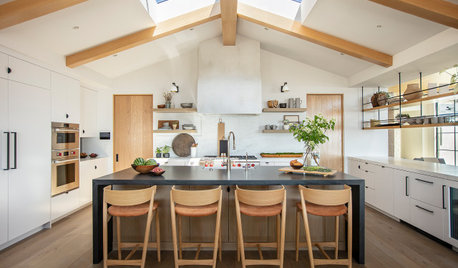
HOUZZ PRODUCT NEWS8 Skills That Will Help You Grow as an Interior Designer
Four designers share the interpersonal abilities that help keep their projects and work relationships running smoothly
Full Story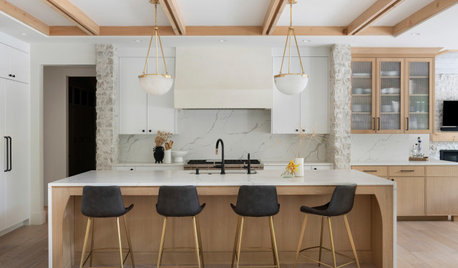
LATEST NEWS FOR PROFESSIONALSBuilders Share Ways Designers Can Help Them Deliver Great Work
Contractors on Houzz offer tips on how architects and interior designers can help residential projects run smoothly
Full StorySponsored
Columbus Area's Luxury Design Build Firm | 17x Best of Houzz Winner!




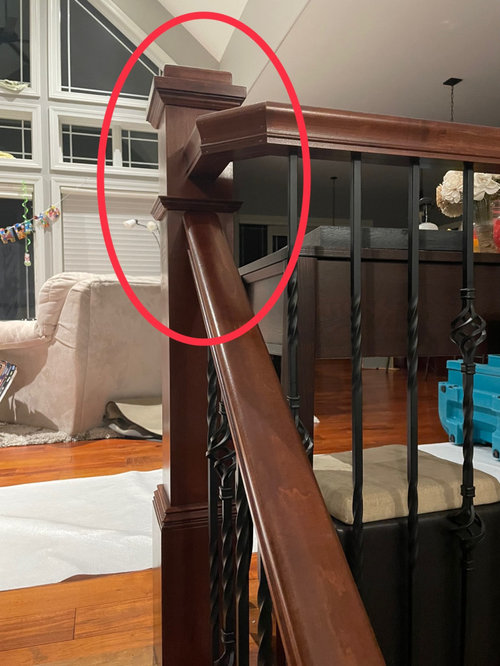

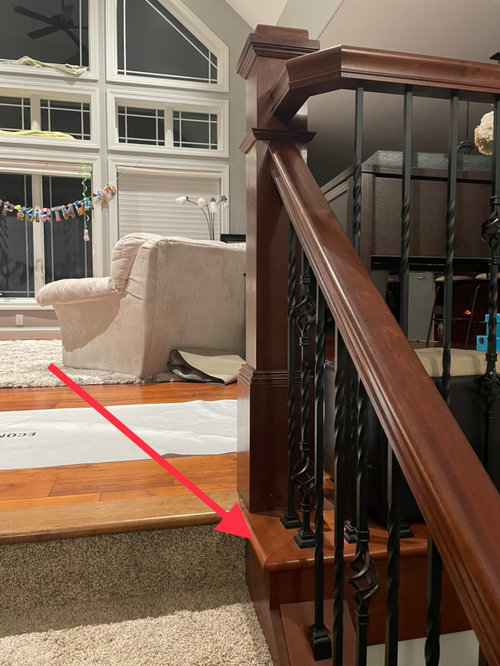

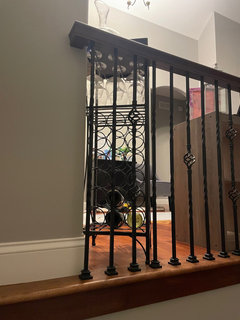




BeverlyFLADeziner