Need layout design help with coastal lookout room!
Bridget
6 years ago
last modified: 6 years ago
Featured Answer
Sort by:Oldest
Comments (42)
Related Discussions
Living room layout & design help needed
Comments (6)The problem is obviously all those doorways. However, I would ignore them in terms of placing furniture and put a comfortable chair on each side perpendicular to the sofa. As long as the chair is small enough that you can easily get around it it's not going to matter if it partially obstructs the doorway. You want to have a U-shaped configuration so that as many people as possible can watch TV comfortably. You'll also need side table between the couch and the chairs in addition to a coffee table in order to make the room look furnished and so that people can place their coffee cups, dessert plates etc, somewhere. You might want to see if there's enough room on one side to place a small loveseat which can seat one adult and one child to increase seating. I would strongly consider a large area rug to lend some softness and color to this room which has so many openings with the bare windows and three large doorways. This will make the seating area look more finished and cozy rather than just some haphazardly placed furniture. More pillows would also be a good idea to soften the scheme and give it some cohesiveness, with the pillows picking up some of the colors of the rug. Colorful and interesting wall art would be a necessity to finish off this room, with more furniture (bookcases, desks, a secretary etc.) against the walls....See MoreDesign and furniture layout help needed (Living Room)
Comments (5)I am looking for decor and furniture layout ideas for the living room. We want to paint it in shades of a warm white. The trim is painted in SW Dover white. The living room faces the north east. We do not get much light. The size is 21x13. I would like to separate the space into 2 areas: one for the piano and a conversation area around the fireplace. But that is not final. My husband suggests to put an L-shaped sectional against one wall. Then place a television on a console table, against the wall that currently has the piano. I think the tv belongs in the basement :) We like the more contemporary style: couches with legs and not bulky. We plan to repaint the dining room and the rest of the house also. Ideas about window treatments are also needed. I like a non heavy look. I’d like to incorporate the orange stools and vases that are currently in the home into the decor. Thank you for reading and taking the time to comment. Your suggestions are highly appreciated! Natalie...See MoreNeed help with family room layout/design
Comments (8)it's a bit hard to answer in the abstract (i.e., are there other sitting rooms someplace?). my starting point would be adding more seating -- some day you may want to watch TV with more than two people at a time, or even have a conversation there! put a couch on the wall that has the play mats currently (without measurements, I'm just assuming there's still clearance to walk through -- otherwise, a pair of chairs with a table between them), and get a larger rug to unify the whole seating area/conversational grouping. if the current couch is too far from the TV for comfortable watching, you could move it up close the fireplace, leaving a walkway behind to the sliders. but again, I'm just guessing at scale here. otherwise, TV might be better lowered. I'd also switch the blue art behind the couch for the brown piece over the fireplace which will put both in better proportion to their settings....See MoreNeed help with living room design/layout!!
Comments (3)Perhaps trying some nice artwork that matches your current color scheme would work on that blank wall. We also might suggest looking at getting a round coffee table, and perhaps an arc lamp to go in the corner. See our designs below for more ideas....See MoreBridget
6 years agoBridget
6 years agoBridget
6 years agoPatricia Colwell Consulting
6 years agoBridget
6 years agoBridget
6 years agolast modified: 6 years agocpartist
6 years agoBridget
6 years agolast modified: 6 years agoMark Bischak, Architect
6 years agoBridget
6 years agolast modified: 6 years agoapple_pie_order
6 years agoBridget
6 years agoapple_pie_order
6 years agoBridget
6 years agocpartist
6 years agocpartist
6 years agoBridget
6 years agolast modified: 6 years agoBridget
6 years agoDavid Cary
6 years agoMark Bischak, Architect
6 years agocpartist
6 years agolast modified: 6 years agocpartist
6 years agolast modified: 6 years agoBridget
6 years agoBridget
6 years agoBridget
6 years agoDavid Cary
6 years agoVirgil Carter Fine Art
6 years agoMark Bischak, Architect
6 years agolast modified: 6 years agoBridget
6 years agocpartist
6 years agoMark Bischak, Architect
6 years agoBridget
6 years agoBridget
6 years agoMark Bischak, Architect
6 years agoBridget
6 years ago
Related Stories
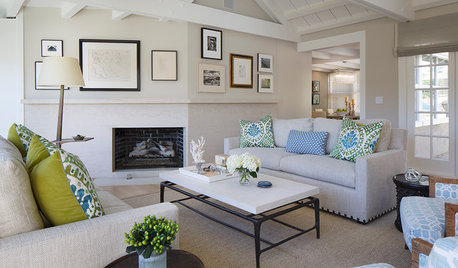
DECORATING GUIDESRoom of the Day: A Living Room Designed for Conversation
A calm color scheme and an open seating area create a welcoming space made for daily living and entertaining
Full Story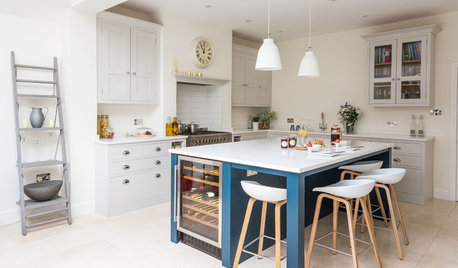
DECORATING 101Interior Design Basics to Help You Create a Better Space
Let these pro tips guide you as you plan a room layout, size furniture, hang art and more
Full Story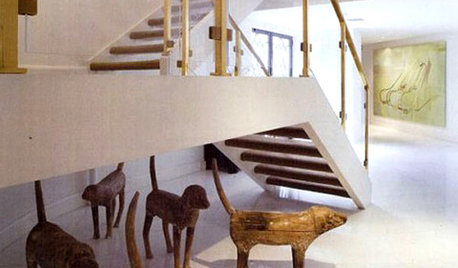
ARTExpert Talk: Sculpture Helps Rooms Break the Mold
Pro designers explain how sculpture can bring interiors to a higher level of design
Full Story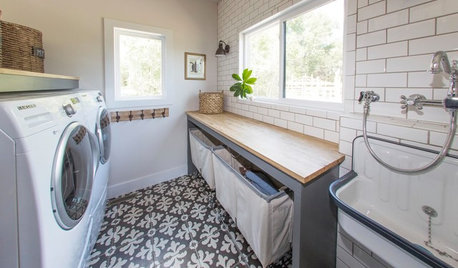
MOST POPULARThe Dream Laundry Room That Helps a Family Stay Organized
A designer’s own family laundry room checks off her must-haves, including an industrial sink
Full Story
STANDARD MEASUREMENTSKey Measurements to Help You Design Your Home
Architect Steven Randel has taken the measure of each room of the house and its contents. You’ll find everything here
Full Story
MOST POPULAR7 Ways to Design Your Kitchen to Help You Lose Weight
In his new book, Slim by Design, eating-behavior expert Brian Wansink shows us how to get our kitchens working better
Full Story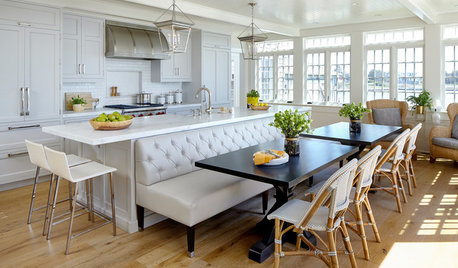
KITCHEN OF THE WEEKKitchen of the Week: A New Layout and Coastal Charm in New York
Rethinking a family’s beach house kitchen creates a multifunctional space for entertaining and relaxing by the water
Full Story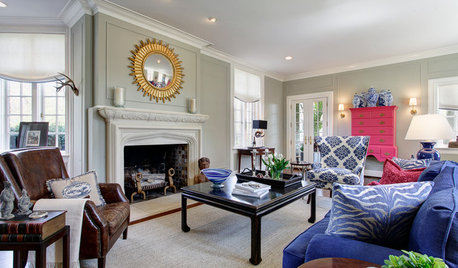
LIVING ROOMSLove Your Living Room: Make a Design Plan
Create a living room you and your guests will really enjoy spending time in by first setting up the right layout
Full Story
SMALL SPACES11 Design Ideas for Splendid Small Living Rooms
Boost a tiny living room's social skills with an appropriate furniture layout — and the right mind-set
Full Story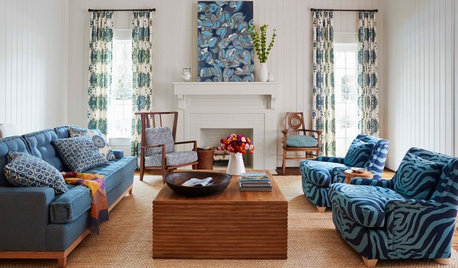
DECORATING GUIDESRoom of the Day: Ocean Inspires a Light and Breezy Design
Thanks to a remodel, this coastal Florida living room now speaks of sunny skies and sandy beaches
Full Story





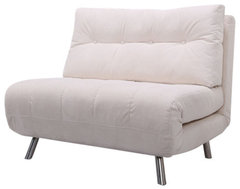

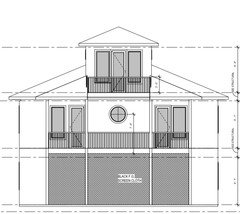


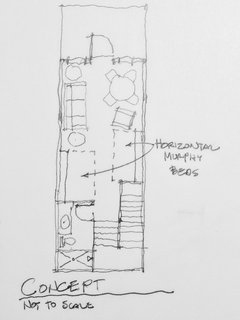



bpath