Home Office trying to fit in sleeping space(s)
BklynBrownstone
9 months ago
Featured Answer
Sort by:Oldest
Comments (13)
BklynBrownstone
9 months agoRelated Discussions
Losing sleep trying to pick a fridge - please help!
Comments (32)boxerpups, thanks for your info. I have to say that your kitchen is one of the first ones I saw, and I just love it so much! I am still going back and forth, but my current thinking is that I found that a sears outlet near us has tons of inventory. They have the bosch 50 floor model (seems to be the same size as their 800 series, but doesn't have a wine rack or door alarm but does have a child lock) for $1265. They have a kitchenaid that sounded really nice too for around $1300, but it's too tall for my existing cabinets and if I'd like to avoid moving them if possible. So I think the bosch in the kitchen, and then something in the basement, either getting a smaller top freezer (from the outlet or craigslist) or trying to fit our monster down there will work for us. I will likely go with the smaller one. Thanks so much for listening to me! My dh has officially told me to stop talking about refrigerators and says I am starting to sound like our 4 yr old daughter (who has autism and is particularly stuck right now talking about beds in hotels all the time)....that's probably funnier to us than how it sounds typed out. ; )...See More1880s house kitchen: need to work in the current space
Comments (31)I just want to give you support for your fridge location. I, too, think all refrigerators are kinda ugly and chose to put mine in a niche carved out of a closet in the doorway between kitchen and laundry/pantry room. I need to take roughly 1.5-2 steps farther than I did when it was in the kitchen proper. No big deal. And my small kitchen looks so much bigger and brighter. And I really like your plan for having a separate clean-up space in the butler's pantry and the prep/cook area in the main room. It's different and not the norm but why not? I tried to find the link to a kitchen where someone who does cooking classes in her kitchen did something similar. She reports it's going well for her. Sometimes breaking or bending a rule results in other good things that makes it worth it. And most of us have to make compromises when planning our kitchens due as most of us have budget and our own footprint issues. I would say the same thing about your door issue. You will simply need to decide what is more important to you and your family and will give you better quality of life. If it were me, I would lean toward having the door and giving up a bit of counter and eating space over having to walk through the convoluted path you have to take now to get the food outside. But I always choose to be outside whenever the weather is decent and to bring the outdoors inside as much as possible. So nothing would make me happier than quick and easy access to the deck for cooking and I'd be sure to have a good eating spot outside as my family would be eating their meals there part of the year making the need for a bigger inside eating area less important to me. Of course, that doesn't mean it's the right answer for you and your family but those are the types of considerations you need to weigh to make the best choice. I'm not talented enough to come up with a plan for you any different or better than the great ideas you've been given already. I'm following your thread with interest and am excited to see what you decide. Your home sounds lovely....See MoreSpace for home office
Comments (8)We've been looking at houses with guest houses/casitas for my mom. We saw an interesting one last weekend. The guest house was a former tool shed that had been converted by the architect owner into a really interesting space. Although it might not be at all what you want, it was an interesting exercise for me in thinking outside of the box. Every room is a pass-through room, with the flow something of a serpentine through the rooms. It has 862 square feet and is based on a grid of 9' squares (sub-optimal, but he was working with the cards he was dealt, it appears). I thought to post it here because it has no true hallways. We would consider making one tweak -- a door from the Office Space into the bedroom, so that the "ante room" or whatever on the way to the bedroom could be its own private bedroom and/or storage area for the main house that is "separate" from the guest house. The spiral stairs go to a sleeping loft over the bath and kitchen area -- large enough for a queen mattress....See MoreWould you sleep in this house?
Comments (44)It is interesting to me that the exterior, including the pool area seem very neat, and dare I say it, normal. The interior is a hot mess. I would question the mental stability of the owner. In reality, it looks like a case of not supervising the decorator and no budget limitations. I've seen something like this a Junior League show house when one of the designers goes a little overboard....See Moremytwo cents
9 months agolast modified: 9 months agoBklynBrownstone
9 months agomytwo cents
9 months agoBklynBrownstone
9 months agoauntthelma
9 months agoemilyam819
9 months agoBklynBrownstone
9 months agoBklynBrownstone
9 months ago
Related Stories
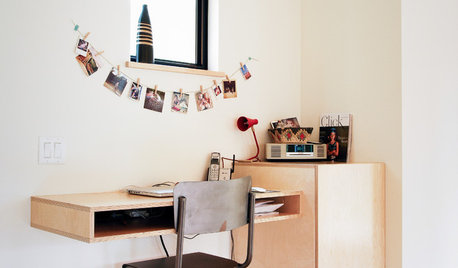
HOME OFFICESThe Home Office Nook: File It Under 'Space Saver'
An entire room is often unnecessary these days. See how these homeowners carved out niches that work
Full Story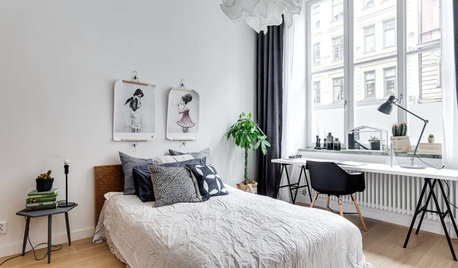
HOME OFFICESThink You Haven’t Got Space for a Home Office?
You may not need a whole room. See some of the ways to carve out a workspace under a window or in a closet
Full Story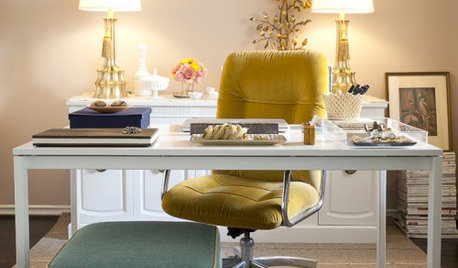
HOME OFFICESDream Spaces: Home Offices You’d Be Delighted to Work In
Warm lighting, comfortable furnishings and pleasing views can make you want to head into your home office each day
Full Story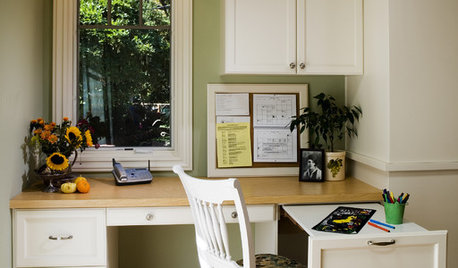
HOME OFFICESSpace-Saving Tips for Your Small Home Office
When your workspace is tight, make the most of it with these ideas
Full Story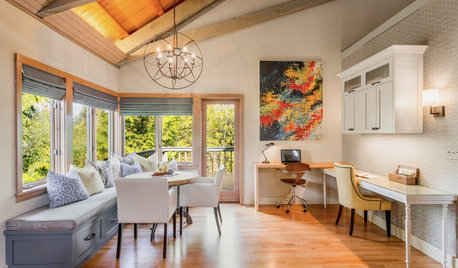
DECORATING GUIDESRoom of the Day: Breakfast Room Shares Space With Home Office
An inviting area for casual family meals with his-and-her desks offers beauty and functionality
Full Story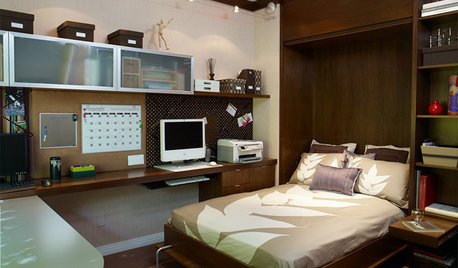
MORE ROOMS11 Ways to Create a Multipurpose Office Space
See how to include an office in your kitchen, dining room, guest room, living room, mudroom and more
Full Story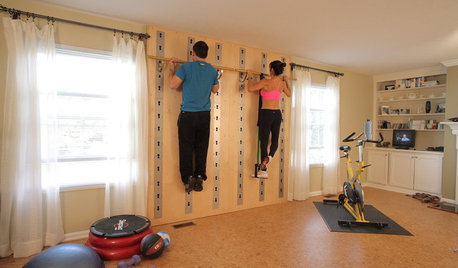
HOME GYMSHouzz Call: Show Us Your Home Gym or Exercise Space
Whether you have a fully devoted room with all the dumbbells and whistles or a bedroom corner, we want to see how fitness fits in your house
Full Story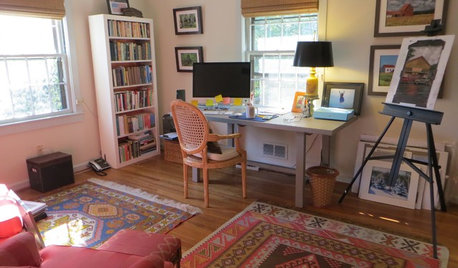
HOME OFFICESA Writer Updates a Home Office to Energize Her Creative Life
With the kids out of the house, it’s a fitting time to shift from managing schedules to focusing on artistic work
Full Story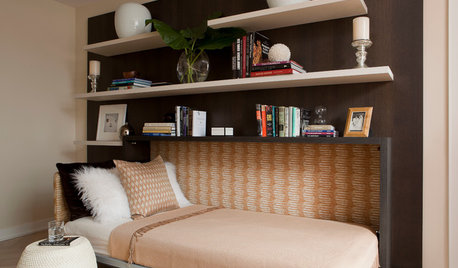
SMALL SPACESClever Ways to Fit a Bed Into a Small Space
By looking high and low and in between, you can find room for a bed — and more — for yourself or a guest
Full Story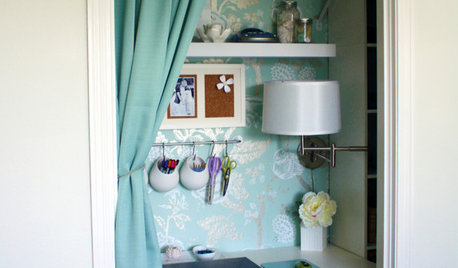
PRODUCT PICKSGuest Picks: Whip Up an Office and Crafts Space Combo
Go for a hardworking space that's big on style and function but small enough to fit in a closet
Full Story










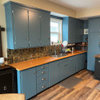



G W