Kitchen colors, advice?
serubins
9 months ago
Featured Answer
Sort by:Oldest
Comments (29)
elcieg
9 months agolast modified: 9 months agoserubins
9 months agoRelated Discussions
Kitchen Color Advice needed: white, walnut, navy?
Comments (16)I just painted big squares of different paints right on the walls. Then, my drywall man gave me "the look" because he had to skim coat the squares or they difference between unprimed drywall and the painted squares would always show through my paint. Who knew? So... I'd do what most wise people here do: Paint on big pieces of cardboard. Not only does it not screw up future paint jobs, but you can move them around in different light. Sure, if you have an extra cabinet door that would be great. Keep in mind that the sheen of the paint used can also make it look different. So if you're going for some kind of a gloss, the flat samples are going to appear different. I saw a credenza painted in the dark navy blue I was thinking off. Thought of this thread, but didn't save the link. If I can get ahold of it again, I'll post the pic. GORGEOUS....See MorePls kitchen color advice (maybe photoshop hlp too) Lotsa PICS
Comments (19)we need to change your name to 'paintandrepaint' - lol! 2 yrs would be too soon for me to repaint - anything! i think either a creamy/beige color or a golden in the kitchen would go with a green in the DR. you can pick another green for the DR to give you a change. see what the paint store has in green in either direction from the one you have in there now. or surely there is another color that won't make the furniture look orangey. i think. would an eggplant color make it look orangey? I'm not so good with all the varied color options today. There are too many to choose from. (I think I'm letting my sister pick mine). a goldy color would complement the counter top - since you like bolder colors. and golds and greens (and eggplant) go good together. i think many are going to the creamy colors because it gives such a lighter look - especially if you don't have many (or big) windows. it looks more open....See Morekitchen colors advice needed
Comments (2)Sand? If Sand is what you meant, that's a neutral tone that would flow well with almost anything. Wood tones if you like them, or colors from brown, gray, black, yellow, and even red. Is there any other color in the items you like for your kitchen?...See MoreKitchen color advice
Comments (5)I agree that painting the cabinets is not necessary - but if you want to - what about the blue-ish color that's in the tile/backsplash? Its hard to tell on a computer screen - but that looks like it could be a really great beachy but classy color that could be really pretty!...See MoreAlyssa Fernandez
9 months agoserubins
9 months agoserubins
9 months agoserubins
9 months agoserubins
9 months agoserubins
9 months agoAlyssa Fernandez
9 months agolast modified: 9 months agoserubins
9 months agoserubins
9 months agoMrs. S
9 months agolast modified: 9 months agoserubins
9 months agoserubins
9 months agoartemis78
9 months agolast modified: 9 months agoserubins
9 months agoserubins
9 months agoserubins
9 months agoartemis78
9 months agoserubins
9 months agoartemis78
9 months agolast modified: 9 months agoserubins
9 months agoartemis78
9 months agoserubins
9 months agoserubins
9 months agoartemis78
9 months agoserubins
9 months agoserubins
9 months ago
Related Stories
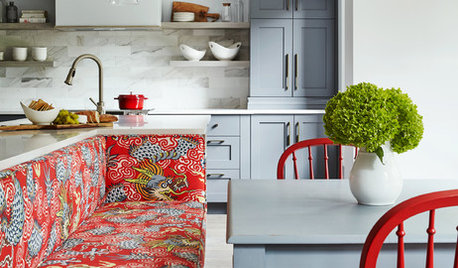
COLORFUL KITCHENS4 Easy Elements to Change Your Kitchen’s Color Palette
Swap out these features to give your kitchen a fresher or more seasonal look
Full Story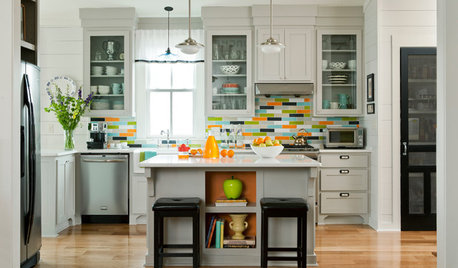
KITCHEN DESIGNKitchen of the Week: Color Bursts Enliven an Arkansas Kitchen
You'd never guess this kitchen suffered spatial challenges when you see its more open and colorful plan today
Full Story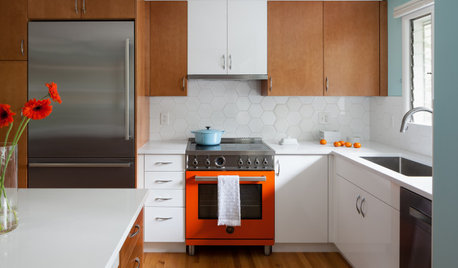
KITCHEN MAKEOVERSKitchen of the Week: Colorful Boost for a Midcentury Kitchen
A designer found on Houzz brings a happy vibe and a touch of Palm Springs to a homeowner’s 1956 Pacific Northwest space
Full Story
HOUZZ TV LIVETour a Designer’s Colorful Kitchen and Get Tips for Picking Paint
In this video, designer and color expert Jennifer Ott talks about her kitchen and gives advice on embracing bold color
Full Story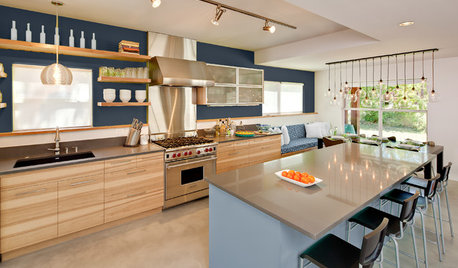
MOST POPULARChoosing Color: See How 3 Bold Palettes Change 1 Kitchen
Designed to be flexible when it comes to color, this kitchen easily handles different color schemes
Full Story
MOST POPULAR8 Great Kitchen Cabinet Color Palettes
Make your kitchen uniquely yours with painted cabinetry. Here's how (and what) to paint them
Full Story
KITCHEN CABINETSKitchen Cabinet Color: Should You Paint or Stain?
Learn about durability, looks, cost and more for wooden cabinet finishes to make the right choice for your kitchen
Full Story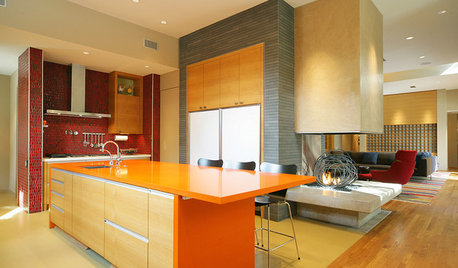
KITCHEN DESIGNPalatable Palettes: 8 Great Kitchen Color Schemes
Warm and appetizing or cool and relaxing? These 8 paint palettes can help you choose the best colors for your kitchen
Full Story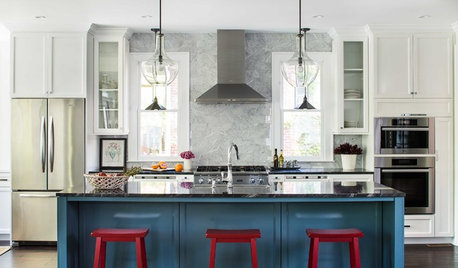
KITCHEN DESIGN9 Kitchen Color Ideas With Staying Power
Stick to these classic color combinations for a kitchen that will never go out of style
Full Story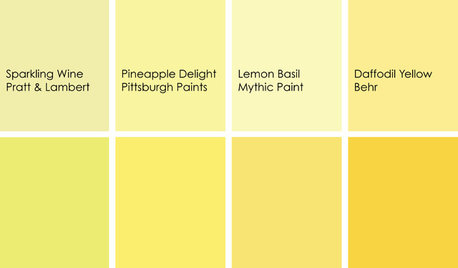
KITCHEN DESIGNCooking With Color: When to Use Yellow in the Kitchen
Perk up your kitchen with a burst of Pineapple Delight or a dollop of Top Banana on the walls, cabinets or countertops
Full Story



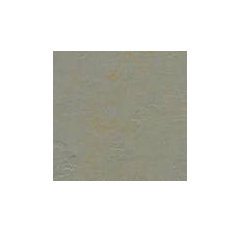

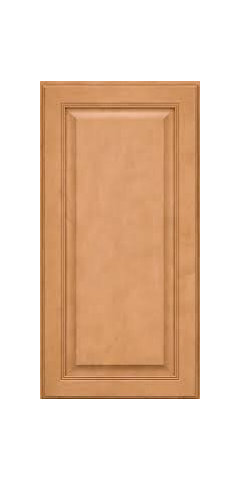
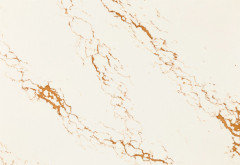

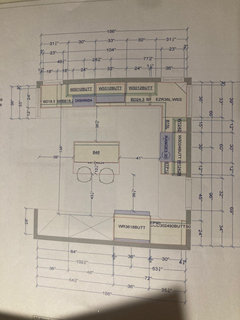


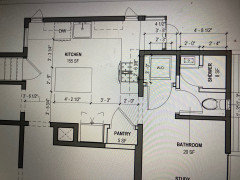

Carrie H