July 2023 - How is your build going?
Liz888
10 months ago
last modified: 9 months ago
Featured Answer
Sort by:Oldest
Comments (118)
Liz888
9 months agolast modified: 9 months agoLaurel C
9 months agoRelated Discussions
It's July- How is your build progressing?
Comments (78)Sorry to get back to you late... been on a small vacation The shower wall shown in the pic is 6'L x 6'H. Add an extra 2' of tile to the side and ON the side of the closet (it's just out of frame on the right). The shower is 4' wide. The tile guys did a great job with the floor, so all of the water goes to the drain, no matter where its splashed too. I'm 6' 2" tall have had no problem with any water splashing out onto the floor. I thought my wife was crazy not to have a door, but it has worked out just fine....See MoreIt's July- How is your build progressing?
Comments (57)Thanks for the nice comments. We are happy with how the cabinets are coming out & are busy trying to decide on a granite color and a kitchen table (wood, black, painted finish). If anyone had any suggestions, I'd love to hear them :) Ramor- our installer was just complaining about the hood-- he says that he can't finish it until the vent a hood is in otherwise he will have no access. Sounds similar to your experience-- definitely a mistake on wellborn's part so I am keeping my fingers crossed that it all works out. What color/finish did you go with? I'd love to see pictures of your cabinets if you get a chance. pps7- No texan in this family but definitely a die-hard cowboy fan :) Somehow he has even managed to turn our kids into Dallas fans. Luckily we all agree on the Yankees and besides, I love how the navy blue color looks in the space! littlewomen- post pictures if you can! I'd love to see what you picked and am happy to hear that you are pleased with the quality of wellborn....See MoreIt's July 2017 - How is your build progressing?
Comments (176)Great to see so much progress for everyone. I can't believe how fast some of your houses are going up! We have most of the exterior painted with the exception of the still-under-construction porch columns. It's nice to finally see the final look of the house. Coffer ceiling and paneling in the great room is completed with the exception of a few pieces of curved trim. The Rotunda paneling is almost complete and the floor border is in place on the second floor. Railing is sitting nearby so maybe we'll see that installed soon? The tin ceiling was installed in the rotunda, but we're not sure we like the finish. They powder coated it, but we were expecting it to be a bit shinier. Might experiment with removing some of the powder coat or hitting it with a gloss coat. After losing our awesome tile guy to the INS tile installation is back on track all around the house. We're probably looking at tile completion in a couple weeks, pending counter tops. Front wrap around porch is completed and awaiting railing. Back porch/gazebo will get its bluestone in the next two weeks and railing at the same time as the front. I think we're still targeting an August completion and hopefully a September COO and move in. I can't wait to start a post about our three year ordeal so you can learn from our mistakes!...See MoreShow Us Your Landscape and Garden Photos - July 2023
Comments (13)PM, you remind me that I forgot to take pictures of Penstamon digitalis ‘Mystica ’. I grew it from seed two years ago and it has been so much more hardy and beautiful than I had thought it would. Here it is at the end of its bloom. It certainly survived last year with flying colors. We’ll see how it does if this year continues to be soggy. Right now this spot is a ”where am I going to put this” spot. I need to figure out a place to put that will really highlight how nice it is. PM, two shots of Lauren’s Grape, mostly self-sown. She’s dependable, I’d say! Silene armeria, Sweet William Catchfly, is a favorite reseeder. The flowers are beautiful, but the best thing is how it cooperates with neighbors. You can see from the second picture that at its base it has almost no clump at all, meaning it can happily sprout up amongst established plants, grow and bloom, and set seed, all while never really bothering or crowding anybody. It is a prolific reseeder, and always very welcome each year. It is a short-lived biennial, so it does not get out of control and reseeding is welcome. Had to go to Bristol, RI, this weekend for a kid’s regatta, and saw these hydrangeas beautifully performing in a decrepit historical building that seems to be about to undergo a historical renovation/rejuvenation. I love how their beauty stands out amongst the decay. Kind of like a picture of how life can be. Also, saw this deliberate planting of Gooseneck loosestrife, laughed, and had to take a picture of how it is now invading the plants next to it and branching out. It’s so deceptively sweet, until it’s not. Again, kind of like a picture of how life can be! Lastly, posted this grouping on Maria’s ”tea” post, but adding it here with the Ladies Mantle addition. Most of these plants are in pots waiting to be put out. Finally decided to use the golden ferns in a summer arrangement with a potting annual that was left over. Then I realized the potting annual was a perfect match for the astile, and the golden fern was a perfect match for the hostas, LM, and Dicentra ’Gold Heart’ foliage. I got a porch arrangement on the cheap for as long as the astilbe blooms, at least!...See Moreworthy
9 months agolast modified: 9 months agochicagoans
9 months agoworthy
9 months agolast modified: 9 months agoagbhw
9 months agoagbhw
9 months agoagbhw
9 months agoLiz888
9 months ago2rickies
9 months agochicagoans
9 months agolast modified: 9 months agoKeen B
9 months agochicagoans
9 months agoLiz888
9 months agochicagoans
9 months agoLaurel C
9 months agoK V
9 months agochicagoans
9 months agoK H
9 months agoK H
9 months agolast modified: 9 months agoK H
9 months agolast modified: 9 months agoK H
9 months agoKyla McSweeney
9 months agoK V
9 months agoLaurel C
9 months agoBuzz Solo in northeast MI
9 months agoLaurel C
9 months agoCSmith
9 months agoK H
9 months agoagbhw
9 months agoChandllerin
9 months agoworthy
9 months agolast modified: 9 months agoAC M
9 months agoK H
9 months agoLaurel C
9 months agolast modified: 9 months agoChandllerin
9 months agoChandllerin
9 months agoLaurel C
9 months agochicagoans
9 months agoK H
9 months agolast modified: 9 months agoworthy
9 months agolast modified: 9 months agoCarissa
9 months agoLiz888
9 months agolast modified: 9 months agochicagoans
9 months agolast modified: 9 months agochicagoans
9 months agoKeen B
9 months agolast modified: 9 months agoKeen B
9 months agoKyla McSweeney
9 months agoChandllerin
9 months agoLiz888
9 months agolast modified: 9 months ago
Related Stories
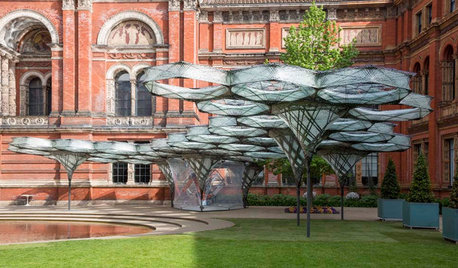
EVENTSDesign Calendar: Where to Go and What to See in July
Gaze at gorgeous Italian glass, wrap yourself in Missoni fashion and grab some shade in a garden installation that adapts to you
Full Story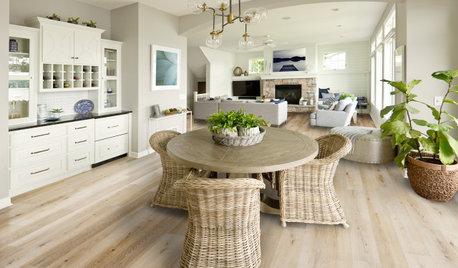
FLOORSWhat’s New in Flooring for 2023
See the trends in luxury vinyl, hardwood, and faux wood and stone flooring products debuting this year
Full Story
LATEST NEWS FOR PROFESSIONALSWhat’s New in Flooring for 2023
See the trends in luxury vinyl, hardwood, and faux wood and stone flooring products debuting this year
Full Story
ARCHITECTURESir David Alan Chipperfield Wins the 2023 Pritzker Prize
The English architect is known for honoring history and culture while creating timeless modern design
Full Story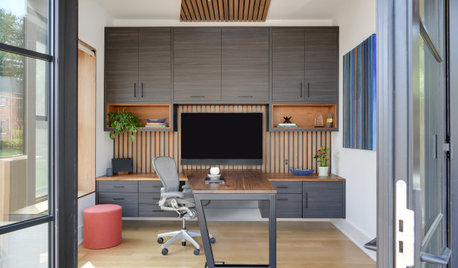
TRENDING NOWThe 10 Most Popular Home Offices of 2023
Discover stylish ways to optimize space, hide cords and equipment and elevate productivity from these most-saved photos
Full Story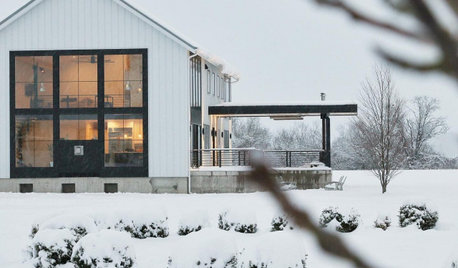
HOUZZ PRODUCT NEWSHome Pros Share Their Goals for 2023
They aim to strengthen relationships with clients, promote greater sustainability and strike the right work-life balance
Full Story0
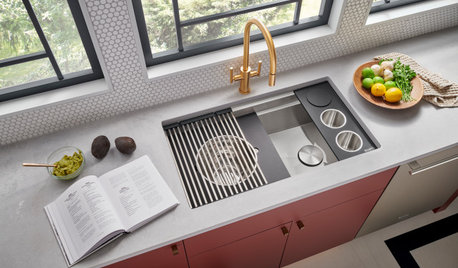
EVENTS8 Kitchen and Bath Trends for New Faucets and Fixtures in 2023
See the latest finishes, styles and features for sinks, faucets, tubs and more from the KBIS 2023 trade show
Full Story
LATEST NEWS FOR PROFESSIONALS8 Kitchen and Bath Trends for New Faucets and Fixtures in 2023
See the latest finishes, styles and features for sinks, faucets, tubs and more at KBIS 2023
Full Story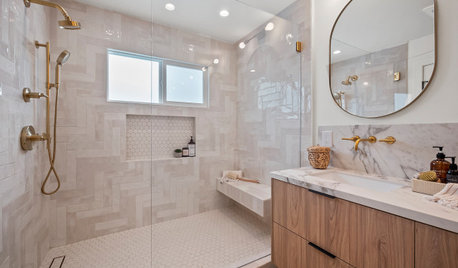
TRENDING NOWThe 5 Most Popular Bathroom Makeovers of 2023
See how pros create relaxing retreats with soft neutrals, large showers and more in these top stories of the year
Full Story
REMODELING GUIDESSo You Want to Build: 7 Steps to Creating a New Home
Get the house you envision — and even enjoy the process — by following this architect's guide to building a new home
Full Story


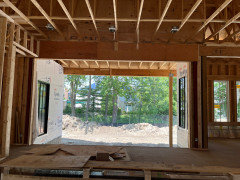
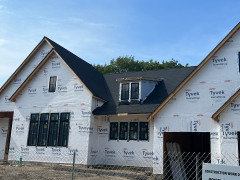

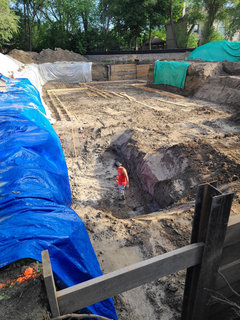
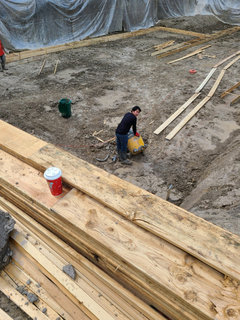
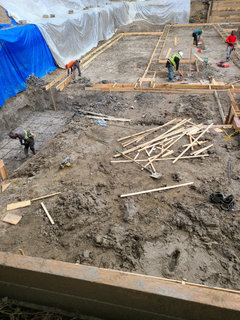
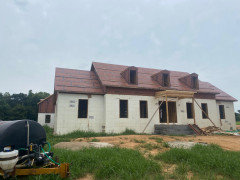
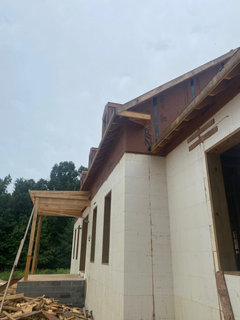
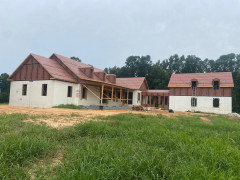
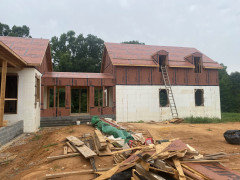
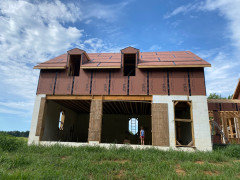
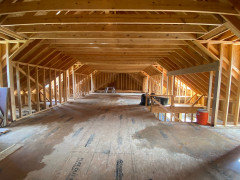

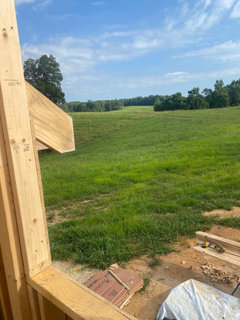
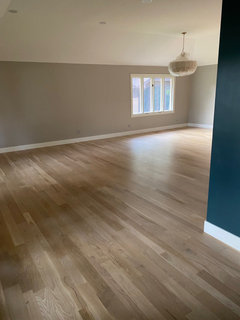
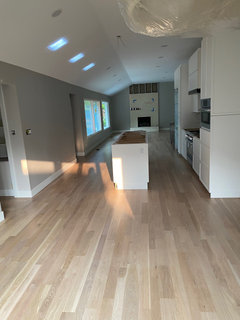
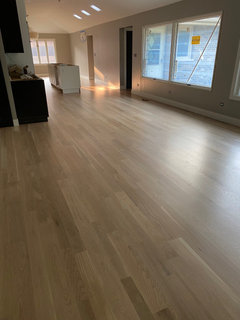
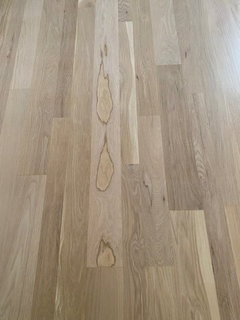
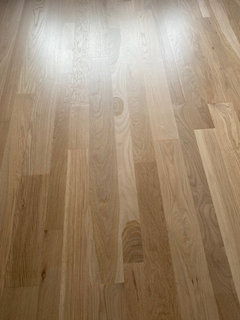
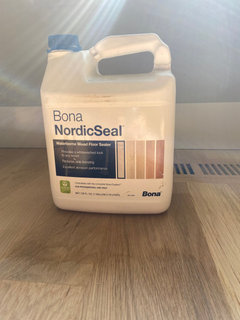
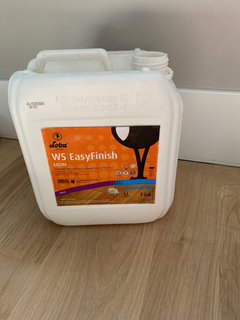
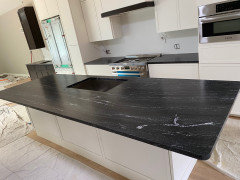

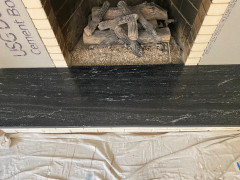
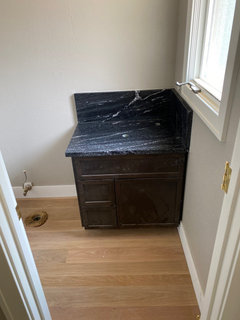
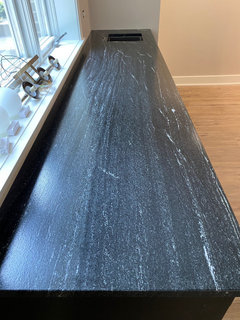
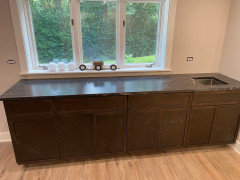
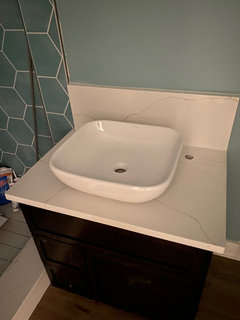
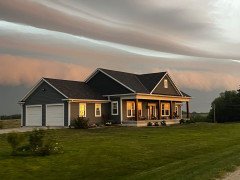
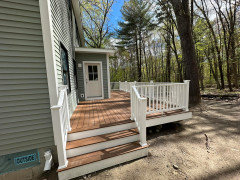
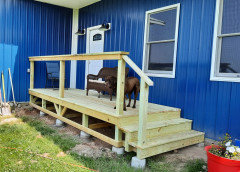
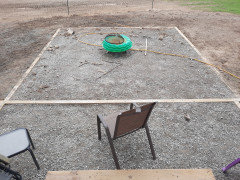

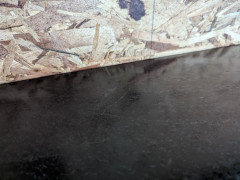


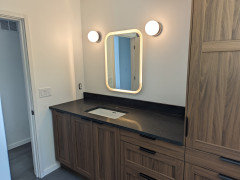
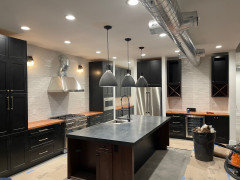
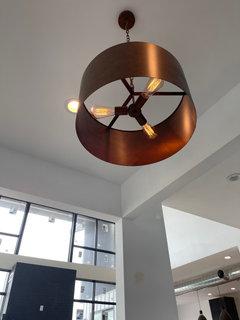
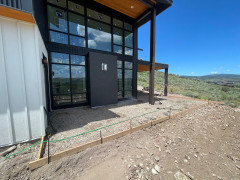
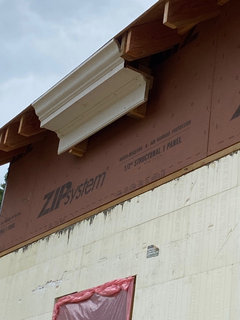
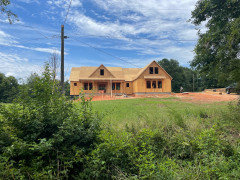
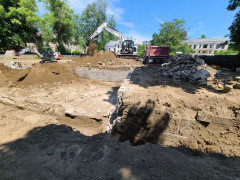
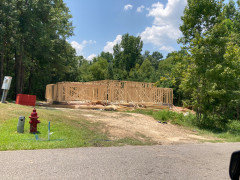

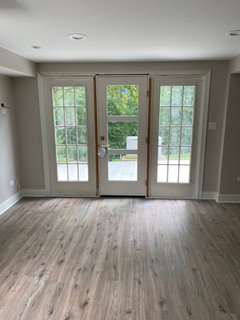
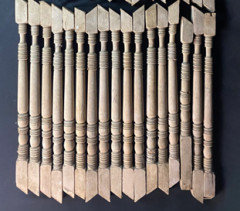




Keen B