HELP PLEASE! ANY FLOOR PLAN IDEAS?
Kassandra Sullivan
11 months ago
last modified: 11 months ago
Featured Answer
Sort by:Oldest
Comments (19)
cpartist
11 months agoRelated Discussions
My floor plan ..ideas please!
Comments (29)The hall is 4'4" wide. It is 38' from the front wall of the foyer to the laundry room wall. That IS a pretty long hallway, but I think of the hallway as actually beginning where the angled wall ends. If the 38'unbroken length bothers you, you could put a wall with a cased opening across the hall at the point where the angled part ends to delineate the foyer from the hall. From that point back the hallway is only 24' long which, while still long in not out of scale. If properly lighted, a 4'4" x 24' hallway would provide a wonderful space to hang artwork or family portraits. As for French door to the patio, In the design above, you could use french doors in the kitchen where I showed a slider. They'll fit just fine. But, if you're wanting a second set of patio doors from kitchen to patio, you're limited by the amount of exterior wall space that is left AFTER you put in your sink (which you said you wanted under a window) and necessary cabinetry around it. It might be possible to put in a second set of patio doors but only by making the kitchen about 6' wider - which I think would look funny and would not be a very useful kitchen shape. OR I suppose it could be done by removing the whole mudroom/office/side entry thing so that the kitchen has a second exterior wall and then turning everything in the kitchen around. But, then you would probably need to have a wall between the dining room and the kitchen just to have a place for your refrigerator and that wall would ruin the "open look" you said you wanted. I could pull the mudroom forward so it is about where the screened porch is now to give the kitchen a second exterior wall - but then you lose the windows in the dining nook and it becomes in "interior room" - especially if you have to have a wall of cabinets between the dining nook and the kitchen. IF you're not asking for space for a second set of french doors in the kitchen, then I'm not sure I understand what you're wanting with regard to the request to "open up the back of the house with French doors". Are you asking if the masterbedroom can be moved to the back and have French doors opening off of it to the patio? That might be doable by basically swapping the master suite with the laundry room and 2 secondary bedrooms. But then the master bedroom will lose the view to the front. Also if I move the one of the secondary bedrooms and laundry to the front and middle of the house, are you going to want the same number and size windows (which I envisioned as nearly floor to ceiling) in the secondary bedroom or laundry as in the Great Room? If not, then then the front elevation will lose the sense of symmetry it has now. Symmetry may or may not be important to you so you have to let me know. Also, if one of the secondary bedrooms is moved to the other side of the house, it has to connect to the rest of the house somewhere. I know you don't want it to go up against the left living room wall because that would cause you to lose the windows on either side of the fireplace. A bedroom could connect to the dining room (unless we've pulled the mud room area forward) but then that also makes the dining room an "interior room" instead of being flooded with light like it is now. Also, it is kind of weird to go from dining room to bedroom and, with the bathroom so far away, you would need to put in a 3rd bathroom OR make the 1/2 bath in the mudroom into at least a 3/4 bath. That leave putting the secondary bedroom up against the left-side kitchen wall (where the mudroom is now) which means the mudroom has to move forward. If we do that, then you still don't have a second exterior wall for the kitchen... so still no second set of patio doors, and you still need to put in a 3rd bathroom to serve that bedroom. I guess there is one other alternative and that is to leave the mudroom where it is but take out the office and attach the second bedroom to the mudroom (either against the left wall or against the back wall of the mudroom). The first would make the house much wider and it would probably look like the bedroom had been a garage that was later converted to a bedroom. Putting the bedroom at the back would make the house form an L around the patio. In either case, you would go thru the mudroom to get to the bedroom. I've seen a few plans like that but I don't care much for them as, to me, a bedroom opening off the mudroom seems like maybe it was meant to be servant's quarters or something. Also, moving a bedroom to either or those locations would DEFINITELY give the house more "bumps and corners" so the per square foot cost of building would go up dramatically. I'm ALWAYS up for a challenge but I'm not seeing any way to do what I think you want. I did play around last week with making the plan a little smaller which resulted in some interesting differences (although none that gave you more back-patio access). I think I got the plan down to just under 2500 sq ft. If you want, I will post the reduced square footage plan when I get home to my own computer instead of this laptop. (Am on a trip out of town right now myself.)...See MorePlease help~floor plan suggestions/changes/ideas
Comments (2)If you eliminate the closet in the garage (to the right of the garage entry to house), you can use that area in the house for cubbies. And, I'd also use half of the cabinet space in the laundry room as a coat closet....See MorePlease help with floor plan ideas
Comments (24)I like Don Gardner plans, and this one is nice -- but could stand some modifications. Do note that this plan has about a dozen "first cousins"; you should study those similar plans to see if this one is really best for you ... even if you mean best as a starting place. - I agree with the above posters that the laundry room is the single biggest problem in the house. I'm thinking about my grandmother, who was capable of doing her own laundry ... but had trouble transporting a basket across the house. I see several options here: If you extend the bathroom a scant 2' or so /making it flat across the back of the house, you could make that small linen closet into a small stacked laundry ... and it'd be literally next to your closet. Your closets are large; you could make one of them into a small laundry room. Or, given that you're going to have bedrooms in the basement, you could rework a portion of the bedroom/study into a laundry room. But don't leave it where it is: It's too far, and it'd be like threading a needle to go the length of the whole house, navigating through multiple doorways and -- worst of all -- the kitchen. If you do keep the laundry in its current position, I'd urge you to to to Amazon.com and buy a commercial laundry cart -- and plan a place in both the bathroom and the laundry room where this cart could be stored; having such an item would be sort of like pushing a shopping cart around the grocery store -- and we all know that many elderly people find shopping carts a good substitute for walkers. - If you lose the laundry room behind the kitchen, you suddenly have space for a nice mudroom by the door (the box you've drawn onto the garage is just silly-small for a mudroom). I'd guess that you'd flip-flop the new mudroom and the pantry, but that's a nothing change. - Do you really need a three-car garage for a retirement home? - Angled kitchen cabinets aren't 'specially good storage, but with the big pantry nearby, you'll be fine. - You say you don't want a big staircase as a focal point because of small grandchildren ... two arguments: 1) you've chosen a plan that has a big staircase as a focal point ... and 2) grandchildren won't remain small forever; if you want the stairs, use a gate for now. - Since this is a retirement home and you won't have guests on a regular basis, I think planning downstairs guest space is practical. I assume you'll be able to "close it off" and avoid paying for heating when no one's using that space? Sure, the day may come when you cannot use the stairs and cannot utilize these rooms ... but you have everything you need on you first floor, so you'll be okay. And if ever one of your children/grandchildren (or a paid caregiver) moves in to care for you, I think you'll both appreciate the separation. - How do you plan to use the secondary bedroom /study on the first floor? If you're planning to have a separate space for guests in the basement, I wonder if you need that to be a full bath? - I agree with the above poster that the toilet-in-a-closet is bad for the elderly and infirm. Test it next time you're at the mall: Go into a bathroom stall (not the larger handicapped stall) and ask yourself if you want to use that small space on a regular basis at home. - I'm going to disagree with an above poster and say that laundry on an exterior wall does matter. If you place it on an interior wall, you're going to have to figure out how you're going to vent the dryer. Sure, it's possible to vent from an interior position, but it's more difficult to pull the dryer from the wall /clean the dryer fluff ... and if you don't do this regularly, it's a fire hazard. Of course, I'm also in the South and have little concept of how cold weather and laundry pal around together, so take that for what it's worth. - A thought about exterior doors: Your master bedroom is far from any exterior door. My RN daughter worked "home health" during her college years, and she says that it's important for fire safety that an elderly person have an exterior door in /near the bedroom. She says it's one of the big considerations that is discussed when the home health agency is deciding whether they'll take you on as a client ... or whether you have to go to a nursing home. At her insistence, we're placing a sliding glass door in our master bedroom. - You ask if it's too much space? It's not small, but it's also not ridiculously large....See MorePlease review my plans and share any ideas. Thanks!
Comments (10)The first thing I noticed was how far apart your stove and sink are. Those two areas work together for me. Throwing fresh vegetables into a stir fry, adding water or other ingredients into a pan, emptying out a pan onto plates and putting the pan in the sink. I wouldn't want to walk that far each time I did this. (I once had a kitchen similar and I always hated that extra two or three steps.) I would shift your sink to the right and move your stove to the left of the sink leaving some space between the two for prepping. Move the ovens to the stove area. Now doing this will cause a furor for some because your stove will be under a window. I cook (from scratch) at least six days a week - unfortunately... I'm completely over cooking! My range is under a window and has been for 23 years. (We hung the commercial hood high as not to interfere with the view.) The window doesn't get any grimier than the other windows - I usually only use the front burners anyway unless I'm simmering soup on a rear burner. I don't reach over the flame to open a window, and I have no curtains. I would eliminate the second island and make the larger island one level. It will be a beautiful kitchen....See MoreKassandra Sullivan
11 months agobpath
11 months agolast modified: 11 months agoKassandra Sullivan
11 months agoMark Bischak, Architect
11 months agolast modified: 11 months agoKassandra Sullivan thanked Mark Bischak, ArchitectKassandra Sullivan
11 months agoKassandra Sullivan
11 months agoLH CO/FL
11 months agobpath
11 months agolast modified: 11 months agoPPF.
11 months agocpartist
11 months ago
Related Stories

REMODELING GUIDESRenovation Ideas: Playing With a Colonial’s Floor Plan
Make small changes or go for a total redo to make your colonial work better for the way you live
Full Story
LIVING ROOMSLay Out Your Living Room: Floor Plan Ideas for Rooms Small to Large
Take the guesswork — and backbreaking experimenting — out of furniture arranging with these living room layout concepts
Full Story
REMODELING GUIDESSee What You Can Learn From a Floor Plan
Floor plans are invaluable in designing a home, but they can leave regular homeowners flummoxed. Here's help
Full Story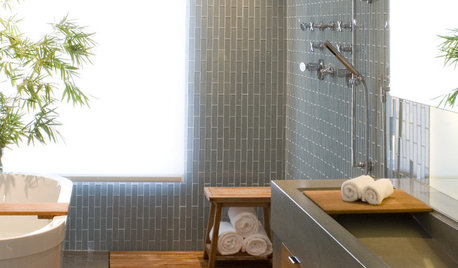
BATHROOM DESIGN18 Knockout Ideas for Wooden Floor Showers
Look to an often-forgotten material choice for shower floors that radiate beauty in almost any style bathroom
Full Story
DECORATING GUIDESHow to Create Quiet in Your Open Floor Plan
When the noise level rises, these architectural details and design tricks will help soften the racket
Full Story
DECORATING GUIDESHow to Use Color With an Open Floor Plan
Large, open spaces can be tricky when it comes to painting walls and trim and adding accessories. These strategies can help
Full Story
REMODELING GUIDES10 Things to Consider When Creating an Open Floor Plan
A pro offers advice for designing a space that will be comfortable and functional
Full Story
DECORATING GUIDES15 Ways to Create Separation in an Open Floor Plan
Use these pro tips to minimize noise, delineate space and establish personal boundaries in an open layout
Full Story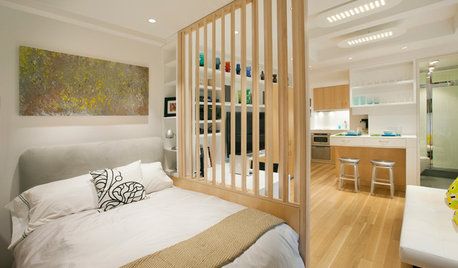
DECORATING GUIDES12 Ways to Divide Space in an Open Floor Plan
Look to curtains, furniture orientation and more to define areas that lack walls but serve multiple functions
Full Story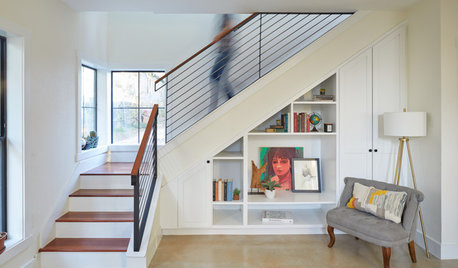
REMODELING GUIDESArchitects’ Tips to Help You Plan Perfect Storage
Before you remodel, read this expert advice to be sure you incorporate the storage you need
Full Story


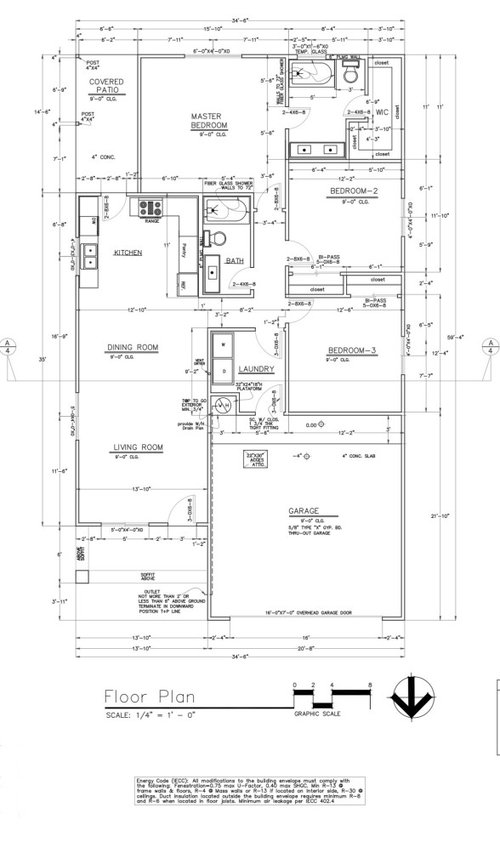
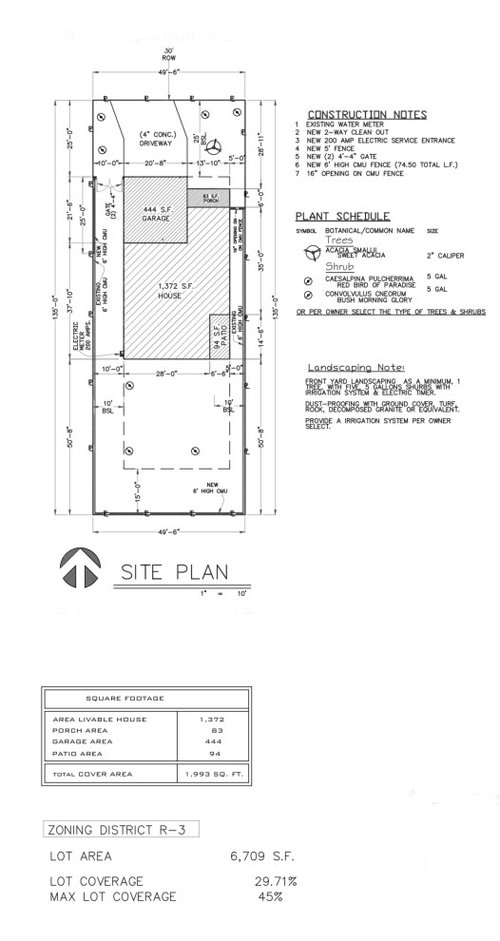



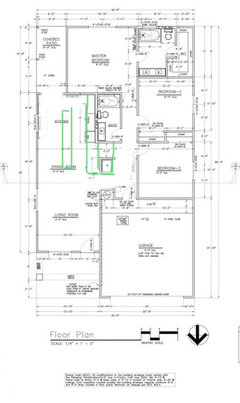

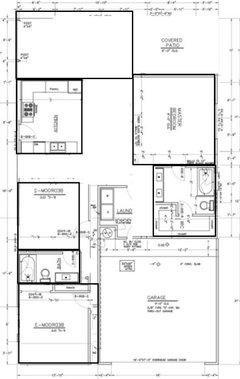





JP L