For those who like design/build puzzles
dbr463
11 months ago
Featured Answer
Sort by:Oldest
Comments (21)
cpartist
11 months agolharpie
11 months agoRelated Discussions
Question for those who have done ICFs/eco type builds
Comments (1)there have been a coupl recent threads floating around here about energy efficient construction and things to consider. I would read those if you have not done so already. Also check out Green Building Talk for a lot of info from ICF pros as well as geo pros. Here is a link that might be useful: Green Building Talk...See MoreThose who have or are building a Frank Betz home
Comments (4)A basement was a must have for us for a several reasons. 1st it's such an easy way to add additional square footage. 2nd, I'm terrified of tornados and a basement gives me peace of mind. 3rd, storage, storage and more storage. A basment instead of a slab adds about 20,000-30,000 to the price around here. To have that space professionally finished most builders add about 25-30 bucks per sf. (I'm in KY). We have decided to have an unfinished basement but we did have it plumbed for a full bath in the future. I think that was $600.00. My dh will finish it in about a year. He finished our last basement for about $10.00 per sf which included more than just walls. For that amount we also got furniture (2,000), 52 inch TV (1,000), solid oak L-shaped bar ($3,000), fridge (500.00), fooseball table (700.00), small tv by (100)bar and a fireplace (800.00). So really a do it yourselfer could probably do just walls and floors and lights for less than $5.00 sf....See MorePlease help with layout--it's like a jig saw puzzle.
Comments (32)I like the pantry swap. It is something I actually considered way back when - long runs of shallow shelves/cupboards are the best pantries in my opinion. And the kitchen feels so much roomier now. And it is another (42"!) work space to the right of the sink. Put the microwave under the counter in the 42" section, and it is a great snack spot with its proximity to the fridge and sink. And if the hutch is where your dishes go (which it should be with the dishwasher right there), that works very well for people grabbing dishes for their snacks without entering any primary prep/cooking areas too. However, I really preferred your last island configuration. In this new one, you have nearly no drawers at all in the kitchen, and the chair opposite the fridge is going to be a terrible point of congestion. A lot of room is needed in front of the fridge for the common situation where a person is standing in front of the fridge with the door open taking many minutes to decide what to eat. The depth of fridge door + the outstretched arm holding it + a body is usually enough to block or severely impede any walkway. The standards for walkway space needed if people are going to be passing behind a sitting person (just passing, not even the extra-depth-requiring-fridge-situation behind them) is 60". There is a similar walkway issue with the chair closest to the stove backing up to the pantry. I had thought it so clever when you had the two chairs in the island only and had bumped them to the right, so they could both back up against that big open doorway. That allows for tons if room for people to walk by and created such a natural place for the marble opposite the stove where it is handy to the ovens but won't be warmed by them. I really think you should go with that plan for the island. It just worked SO well. Also, a suggestion. Make the pantry only 12" deep (depth of an upper cabinet) from the wall, but inset all the stud bays inside the pantry for extra depth (what you were planning to do for can storage). That would make your actual pantry cupboard depth about 14-15" in most places, which is ideal (deeper than that, and stuff gets lost in the back), but it takes only 12" from that walkway. Then both the counter left of the stove and the width of the island can go back to being 36" without pinching the dining room doorway. That is more counter, more marble, and more storage (5.5' length of island x 6" extra width x 35" height = 8 cubic feet of more storage just in the island, plus 24" depth next to stove x 6" extra width x 35" height = almost 3 cubic feet more storage next to the stove not including the extra space you'd also gain in the upper cabinet). All without really sacrificing anything from the pantry. Lastly, I think you will find that the tall pine cabinet pinches the walkway too much, but that is a decision you can make when everything else is in place. And having the trash in the walkway still isn't my favorite plan. Maybe you can do a 12" trash pullout in that 12" base cab between the stove and sink that is just for the prep spaces to use and put another can where you wanted the tall pine cabinet to go for all other trash. Just make that can not so wide that it pinches the walkway by the island corner, and use the above the fridge cabinet for your tall vertical storage that you have wanted that 12" base for. Like this:...See MoreDo you like a puzzle? PART 2
Comments (9)I have been fooling with Benje's design in the IKEA planner. Edited to add: Sorry for the duplicate - I can't seem to remove it.) You want hickory doors? You can put 3rd party doors on IKEA's boxes and still get their Blum hardware and soft-close, full-extension drawers. I've also been playing with Cabinetnow.com, one of those 3rd party door-makers who are conversant with the IKEA switcheroo. They also have a cost generator on their site. When I input the door and drawer sizes for the Benje's-kitchen-fronts (with the addition of a booth with seats fashioned from over-refrigerator cabinets), the cost is very similar to the price of IKEA's Grimslov medium-brown. ($11,000, which includes the cabinets, hardware, counters, handles, sink and stove, fridge, microhood and paneled dishwasher. (IKEA's sales are 20% off, but with the fairly recent debut of their replacement line, Sektion, these sales are on hiatus til ?) Granted, the Cabinetnow doors are unfinished. Vsalzmann took this approach (IKEA + cabinetnow.com) with her kitchen and used tung oil, which she describes as "So simple."...See MorePPF.
11 months agochispa
11 months agoMark Bischak, Architect
11 months agolast modified: 11 months agoG W
11 months agoanj_p
11 months agoMark Bischak, Architect
11 months agodbr463
11 months agodbr463
11 months agores2architect
11 months agolast modified: 11 months ago
Related Stories
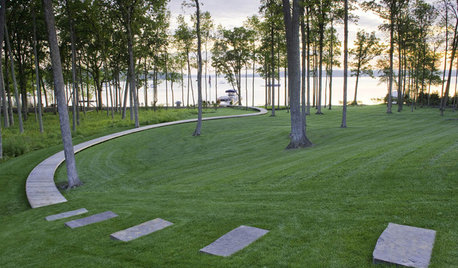
ARCHITECTUREThink Like an Architect: Know Your Homesite for a Great Design
Learn how to approach a building site the way professionals do — considering everything in sight
Full Story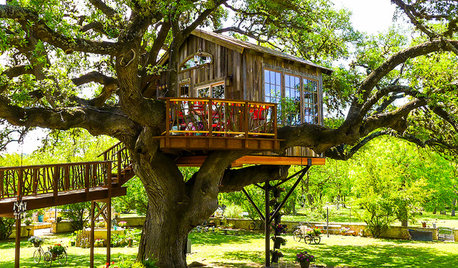
TREE HOUSES7 Tips for Designing a Backyard Treehouse Like a Pro
‘Treehouse Masters’ host Pete Nelson shares his strategies for building a successful, fun structure in the trees
Full Story
ARCHITECTUREThink Like an Architect: How to Pass a Design Review
Up the chances a review board will approve your design with these time-tested strategies from an architect
Full Story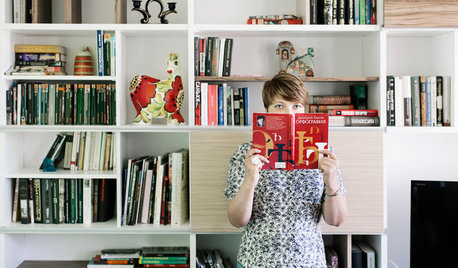
HOMES AROUND THE WORLDWorld of Design: 11 Book Lovers and Where They Like to Read
Bibliophiles across the globe reveal their top books and favorite reading spots, from a 2-story library to an artfully curated book nook
Full Story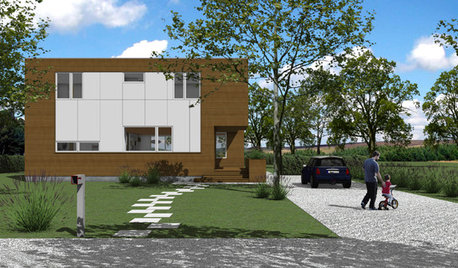
ARCHITECTURE3 Home Design Solutions to Challenging Building Lots
You don't need to throw in the towel on an irregular homesite; today's designers are finding innovative ways to rise to the challenge
Full Story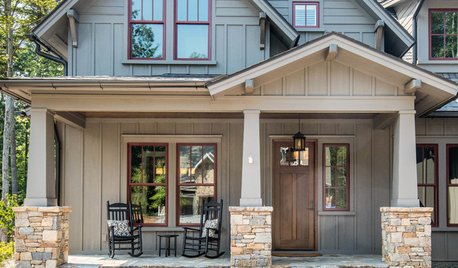
WORKING WITH PROS11 Questions to Ask an Architect or a Building Designer
Before you make your hiring decision, ask these questions to find the right home design pro for your project
Full Story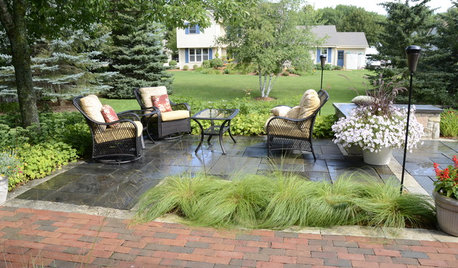
LANDSCAPE DESIGN5 Reasons to Consider a Landscape Design-Build Firm for Your Project
Hiring one company to do both design and construction can simplify the process. Here are pros and cons for deciding if it's right for you
Full Story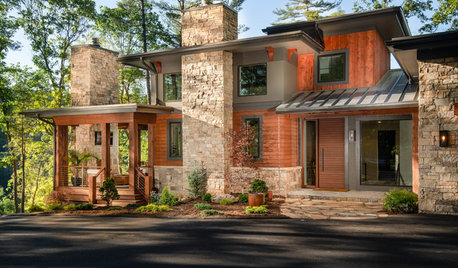
WORKING WITH PROS10 Times to Hire a Design-Build Firm
Find out when you should consider a firm that offers design and construction services as a package
Full Story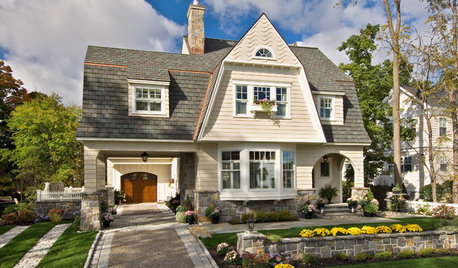
Design 2011: Trends to Build On
Give Us More Small Homes, Bold Upholstery, Gray Kitchens, White Walls, Honeysuckle and Green
Full Story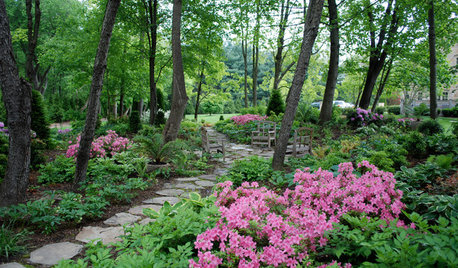
GREEN BUILDINGBuilding Green: How to Design a Healthier Landscape
Plant selection, water management, fire-prevention measures and more can ensure that your landscape is good for the planet and for you
Full Story


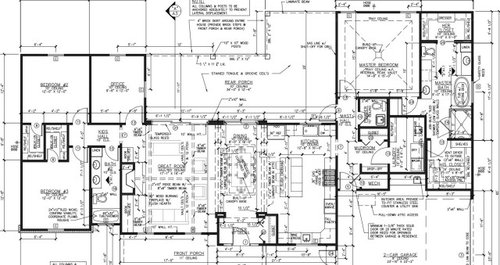






Jennifer Hogan