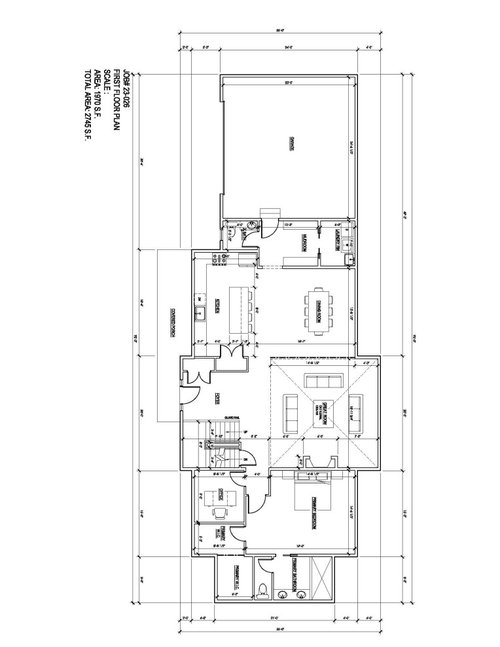Floor Plan Review/Recommendations
Andrew Besch
last year
last modified: last year
Related Stories

REMODELING GUIDESHow to Read a Floor Plan
If a floor plan's myriad lines and arcs have you seeing spots, this easy-to-understand guide is right up your alley
Full Story
REMODELING GUIDESSee What You Can Learn From a Floor Plan
Floor plans are invaluable in designing a home, but they can leave regular homeowners flummoxed. Here's help
Full Story
BATHROOM MAKEOVERSRoom of the Day: Bathroom Embraces an Unusual Floor Plan
This long and narrow master bathroom accentuates the positives
Full Story
DECORATING GUIDES15 Ways to Create Separation in an Open Floor Plan
Use these pro tips to minimize noise, delineate space and establish personal boundaries in an open layout
Full Story
HOUZZ TV LIVETour a Designer’s Glam Home With an Open Floor Plan
In this video, designer Kirby Foster Hurd discusses the colors and materials she selected for her Oklahoma City home
Full Story
DECORATING GUIDESHow to Create Quiet in Your Open Floor Plan
When the noise level rises, these architectural details and design tricks will help soften the racket
Full Story
BEFORE AND AFTERSKitchen of the Week: Saving What Works in a Wide-Open Floor Plan
A superstar room shows what a difference a few key changes can make
Full Story
ARCHITECTURE5 Questions to Ask Before Committing to an Open Floor Plan
Wide-open spaces are wonderful, but there are important functional issues to consider before taking down the walls
Full Story
REMODELING GUIDESYour Floor: An Introduction to Solid-Plank Wood Floors
Get the Pros and Cons of Oak, Ash, Pine, Maple and Solid Bamboo
Full Story
ARCHITECTUREOpen Plan Not Your Thing? Try ‘Broken Plan’
This modern spin on open-plan living offers greater privacy while retaining a sense of flow
Full Story







Andrew BeschOriginal Author
Mark Bischak, Architect
Related Discussions
Floor Plan Review Revised Plan
Q
Floor Plan Review Photos of Plan
Q
In Need of Second Floor - Floor Plan Review
Q
Floor plan review help
Q
houssaon
lmckuin
Jennifer Hogan
vinmarks
nickel_kg
littlebug Zone 5 Missouri
Diana Bier Interiors, LLC
Andrew BeschOriginal Author
bpath
Lorraine Leroux
bpath
cpartist
cpartist
rockybird
cpartist
bpath
cpartist
bpath
Andrew BeschOriginal Author
Mark Bischak, Architect
lharpie
bpath
cpartist
Jennifer K
Andrew BeschOriginal Author
Mrs Pete
bpath
Andrew BeschOriginal Author
cpartist
David Cary
cpartist
Jennifer Hogan
Andrew BeschOriginal Author
chicagoans
Chris
cpartist
Mrs Pete
Andrew BeschOriginal Author
T T
cpartist
just_janni
Jennifer Hogan
Jennifer Hogan
bbtrix
mad_gallica (z5 Eastern NY)
Mrs Pete
Kelly M
Diana Bier Interiors, LLC