photos of southern living edenton
Deanna Donofrio
last year
last modified: last year
Featured Answer
Sort by:Oldest
Comments (10)
Patricia Colwell Consulting
last yearMark Bischak, Architect
last yearRelated Discussions
The Southern Living July article on Cam and her garden
Comments (5)Dottie -- Steve selected the plants to feature and I had no idea what he'd use. He and the photographer walked around taking photos. I have so many more plants than mentioned -- vitex, buddleia, monarda, salvia, ornamental grasses..and on and on. Thumper and his buddies hang out in my garden and I ran two out last evening. The only repellent that I use is for rabbits, not deer, and I only spray rudbeckia and the echinacea when they are a few inches high. Once they are in bloom, I stop spraying. The repellent that works best for me is I MUST GARDEN that is made locally in Chapel HIll, but I have no affiliation with them. Thanks for the feedback on the article....See Morewonbyherwits/Cameron in Southern Living
Comments (40)NutraSweet = artificially sweet Barbie Doll = not natural or real looking I have no other comment regarding my comment made TO CAMERON about her not being a "NutraSweet-Barbie Doll Woman." However, here's a comment almost as totally unrelated to my comment as was that little snip: NutraSweet - The mother of one of my daughter's best friends invented the formula for NutraSweet years ago and named it. She lives in South Carolina. She sold the patent and they are very, very rich now. I am so happy for her! I told her it was great because it also added another word to my extensive vocabulary. She thought that was outrageously funny. :) Freda, I love their articles. Hey! How come the magazine is so small now in dimension, and there are so few pages as compared to their previous issues? Are they downsizing or was this just a special mid-summer addition? Whata whata???...See MoreGeneva House (Southern Living) plan, anyone?
Comments (1)Can't help you with pics but found an address and phone number Southern Avenues, Inc. 445 Longwood Ln Alpharetta, GA 30004 (770)346-9001 Alpharetta is basically a suburb of Atlanta and Southern Avenues, Inc. is listed as a residential design business so I'm sure this should get you to him....See MoreBrandon Hall Floor Plan Southern Living
Comments (3)Lovely exterior -- overall, it's a nice house -- I'd think twice about the side porch; yes, it's nice, but it won't really be used, so is it worth the cost? Kitchen and dining: Though the dining room would be lovely with all those windows, I think I'd flip-flop the dining room and kitchen ... for ecnomy, flatten out the bump-out that now holds cabinets. Then I'd remove the wall between the hallway and what is now the kitchen. This would allow a comfortable-sized G-shaped kitchen (with peninsula), and it would make for better circulation. An oval table would be useful for circulation. The red-outlined area would become a pantry (not ideally situated across the dining room, but better than not having one) PLUS a drop-space -- I'm assuming there'd be a detached garage and the family would enter through the back door, but that is an assumption. I'd make these cabinetry and provide spaces to hide stuff behind closed doors since this is more "public" than would be ideal. Perhaps a small desk would work in this area too. Yeah, the master suite could use some work: - I have no desire for a second downstairs bedroom, so I'd remove that and use the space for things I'd enjoy more. - The whole blue area would become a large commodious master bath (adding a tub) and larger closet -- definitely get rid of that motel-looking sink-in-bedroom-alcove. It would also include a laundry ROOM with machines located on an exterior wall (so the dryer could vent directly). And a small pocket office -- perhaps off the front door /partitioned off with French doors or sliding doors? With this much space, these goals could all be accomplished. - I took a few feet off the back of the house to keep the master bedroom a nice, even shape ... but the room is slightly larger than it was originally. - Windows on two sides of the master bedroom and a glass door to the patio on the third -- nice! - Remove the fireplace in what's now the guest bedroom /study. Living room: I'd reduce that massive fireplace /remove the wood bin....See Moreres2architect
last yearcpartist
last yearcpartist
last yearPatricia Colwell Consulting
last yearcpartist
last yearJAN MOYER
last yearlast modified: last yearMrs Pete
last year
Related Stories
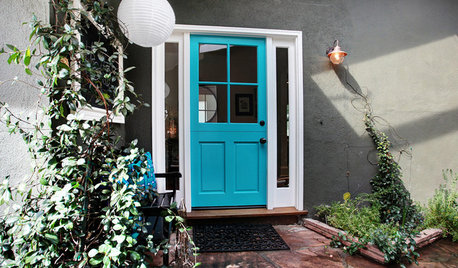
MIDCENTURY HOMESHouzz Tour: Lively Meets Thrifty in Southern California
A complete interior gutting, thrift store finds and an artistic eye give a photographer's home more space and a modern cottage look
Full Story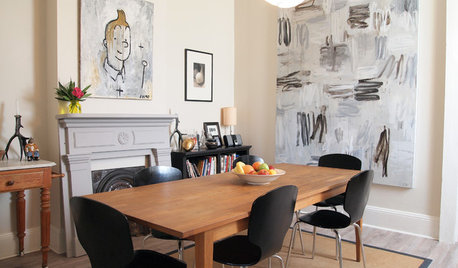
MY HOUZZMy Houzz: Southern Warmth Meets Dutch Minimalism in a Live-Work Cottage
New Orleans artists transform a 19th-century double shotgun cottage into a contemporary, eclectic home and art studio
Full Story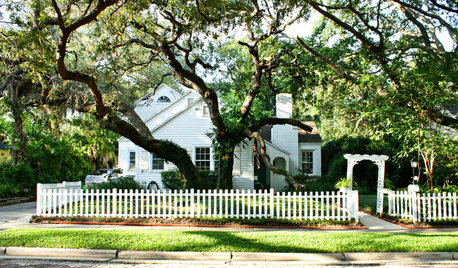
TREESGreat Design Plant: Southern Live Oak Offers an Unbeatable Canopy
Keep it dense or prune it for more light. No matter how you grow Quercus virginiana, it’s a majestic addition to its native landscape
Full Story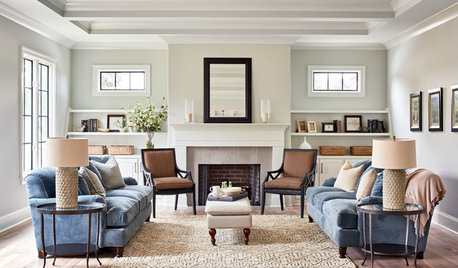
LIVING ROOMSMost Popular: The Top 10 Living Room Photos of 2016
From the bold and the beautiful to the subdued, these are the living spaces that saw the most saves to ideabooks
Full Story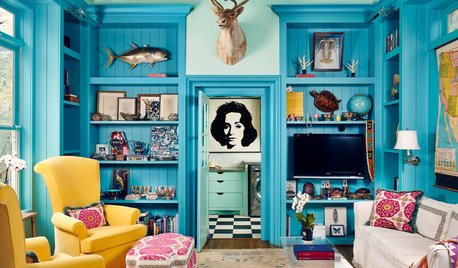
LIVING ROOMSTrending Now: 5 Foolproof Living Room Ideas From Popular Houzz Photos
A look at recent popular Houzz photos reveals some clever design maneuvers you may want to use in your space
Full Story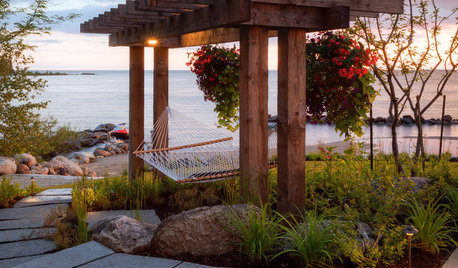
GARDENING AND LANDSCAPINGThe Most Popular Outdoor Living Photos of 2015
See 20 ways to transform your yard into a whimsical, wonderful outdoor oasis
Full Story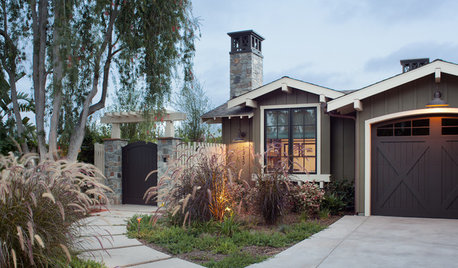
RANCH HOMESHouzz Tour: Casual Ranch-Style Living at Its Best
A Southern California home renovation incorporates barn details, splashes of red and warm, woodsy comfort
Full Story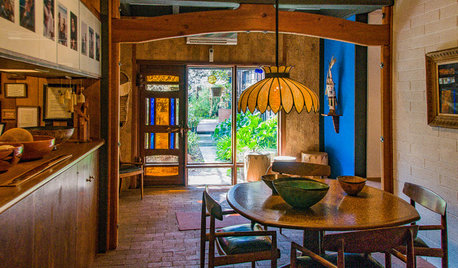
EVENTSSee Where America's Most Celebrated Furniture Maker Lived and Worked
Walk with us through the Southern California home and studio of Sam Maloof as events honoring his centennial kick off
Full Story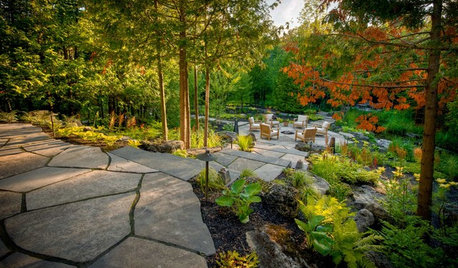
HOUZZ CALLShow Us the First Signs of Fall Where You Live
Share your pictures of the changing season in the Comments. Your photos might be featured in an upcoming story
Full Story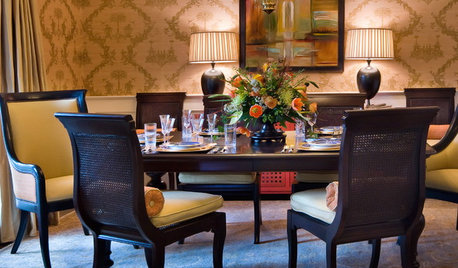
DECORATING GUIDESSouthern Style: Lowcountry Luxe
See How to Get the Look of Splendid Coastal Living
Full StorySponsored
Professional Remodelers in Franklin County Specializing Kitchen & Bath







JAN MOYER