How Big is Too Big for Master Suite
Travis Johnson
last year
Featured Answer
Sort by:Oldest
Comments (29)
Travis Johnson
last yearroarah
last yearlast modified: last yearRelated Discussions
How big is too big? Branch cuttings from fig.
Comments (7)Is it a turkey fig? My comments are about those... You could absolutely use the smaller branches as other cuttings. Heck I'd take more than 1 branch since propagating is not guaranteed with any one piece. If you end up with more than you need, give them away or put them at the curb, somebody will want them. Totally agree with Brandon, the bigger cuttings I've tried for fig, the better and faster they grow. The smallest ones rotted, and no luck with just water. A few days in water until you're ready to pot doesn't seem to harm anything. In addition to removing the figs, remove some leaves if it starts to wilt, more shade. Cuttings can't really utilize much sunshine until they grow some roots. Yes, Ken, figs make medium-size trees here, about 15-20 feet tall, apparently infinitely wide. Tell me what you think of how I shaped my Mom's tree below. You can't tell from the pic, but at the time the pic was taken, I had it where you could duck under and stand up everywhere inside the canopy. The kids like to hide & play in there. Unfortunately it's about twice as big (mostly wider) now, many branches are laying on the ground. After we pick the figs later this month, it's getting another heavy pruning....See MoreHow big is too big for island lights?
Comments (1)Just watch head clearance, as in your head....See MoreHow big is too big when speaking of cuttings?
Comments (2)Yes I would say to cut them down a bit You should try air layering if you want a bigger plant there's a couple nice videos on YouTube where a guy gets a nice 1' plant with branches off an air layer...See MoreHow big is too big of a gap?
Comments (6)My take is the installer did a poor job of measuring. Can it work with that opening, certainly, but you will need to pack that opening in with some solid blocking but then you will need to figure a way to hide the blocking which kind of defeats the purpose of the custom ordering to fit the opening correctly. Up to you but I would think about making the installer reorder a larger window....See MoreTravis Johnson
last yearTravis Johnson
last yearSigrid
last yearmarmiegard_z7b
last yearkudzu9
last yeareinportlandor
last yearTravis Johnson
last yearlast modified: last yearroarah
last yearmad_gallica (z5 Eastern NY)
last yearmarmiegard_z7b
last yearTravis Johnson
last yearcpartist
last yearTravis Johnson
last yearroarah
last yearUser
last yearcpartist
last yearTravis Johnson
last yearcpartist
last yearTravis Johnson
last yearUser
last yearTravis Johnson
last yearTravis Johnson
last yearlast modified: last yearTravis Johnson
last yearUser
last yearTravis Johnson
last yearTravis Johnson
last year
Related Stories
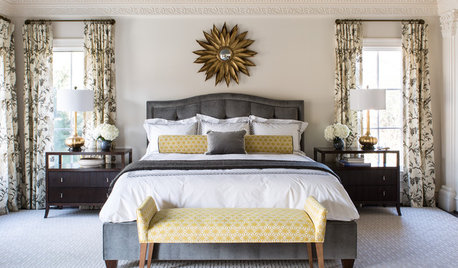
BEDROOMSRoom of the Day: Bringing Intimacy to a Big Master Bedroom
A smart and well-detailed design makes a spacious master bedroom feel cozier, warmer and more inviting
Full Story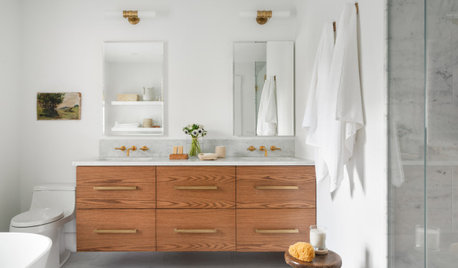
BATHROOM MAKEOVERSA Too-Big Master Bath Becomes Two Just-Right Bathrooms
A designer uses wood, marble and porcelain to create new spaces inspired by a bathroom at a favorite Nantucket inn
Full Story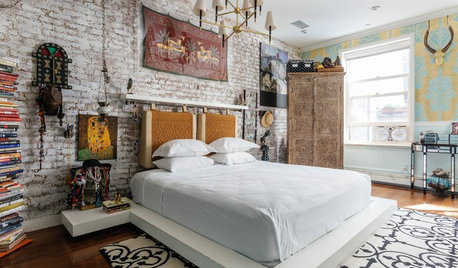
BEDROOMSRoom of the Day: Mom’s Master Suite Takes On a New Global Style
A mother of 2 remakes her Manhattan bedroom and bath with inspiration and items from Morocco, Turkey, India and Afghanistan
Full Story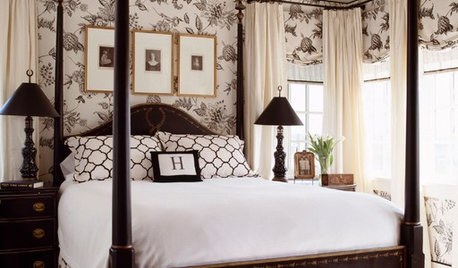
BEDROOMSRoom of the Day: Classic Contrast in a Stylish Master Suite
A dynamic palette of black and white, infused with pattern, enlivens a new master suite in Seattle
Full Story
DECORATING GUIDESRoom of the Day: Serene Glamour Suits a Master Bedroom
This sleeping spot feels like a luxury hotel — one where kids and dogs are welcomed with open arms
Full Story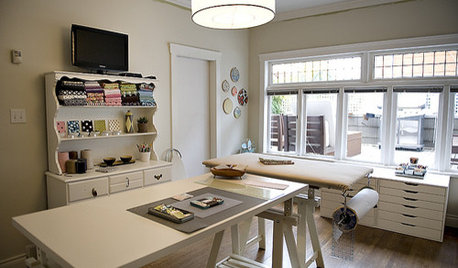
HOME OFFICESPrepping Your Home Office for Big Business
How to Create a Workspace to Fuel Your Success This Year
Full Story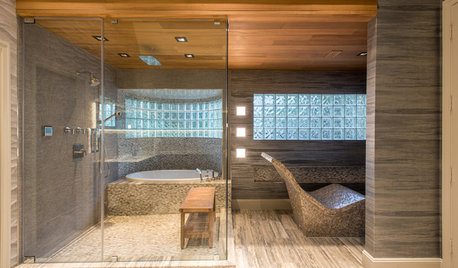
DREAM SPACESRoom of the Day: Dreaming Big Inspires an Ultimate Bath of Luxury
Talk about a dream space. This bathroom has a heated lounge seat, fireplace, TV, steam shower and more
Full Story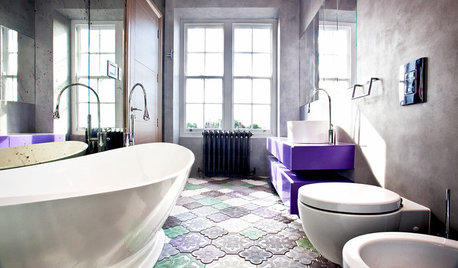
BATHROOM DESIGN14 Bathroom Design Ideas Expected to Be Big in 2015
Award-winning designers reveal the bathroom features they believe will emerge or stay strong in the years ahead
Full Story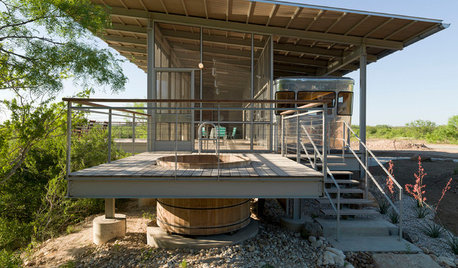
LIFERetirement Reinvention: Boomers Plot Their Next Big Move
Choosing a place to settle in for the golden years? You're not alone. Where boomers are going and what it might look like
Full Story
MOST POPULAR8 Little Remodeling Touches That Make a Big Difference
Make your life easier while making your home nicer, with these design details you'll really appreciate
Full StorySponsored
More Discussions



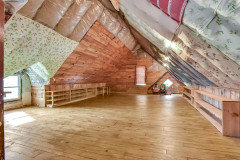

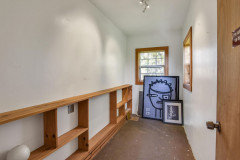
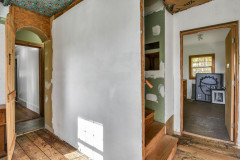
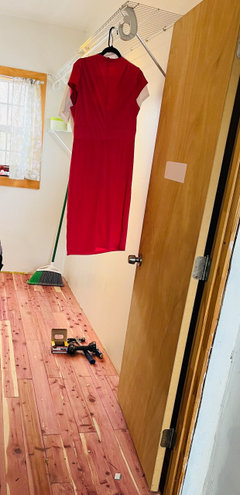
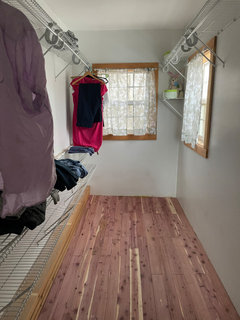



cpartist