Ideas for new kitchen 15' x ~ 8'.
Tastie Cereale
last year
Featured Answer
Sort by:Oldest
Comments (20)
millworkman
last yeardan1888
last yearRelated Discussions
8'x6' 3cm ganite w/ 15" unsupported ovehang?
Comments (3)I too struggled with this decision. We chose to go with a steel product called i-brace from Innotops. Both the granite and cabinet installers were very impressed! The link is below. There is also a YouTube installation video on their site that the cabinet guys found very informative. It was pretty comical to see all of us crowded around the laptop watching the video! I emailed the company a few times with some questions and they were very helpful and prompt with their replies. Shipping was pretty quick to CA. As it's my nature to go somewhat overboard in safety, we placed ours closer together than what was recommended so we ended up purchasing a few more brackets. Ours are placed about 14" apart with one being placed on each side of the corner seating overhang. Here is a link that might be useful: Innotops i-brace...See MoreISO Dark Green Narrow (1-3') Upright Shrub (8-15') Ideas
Comments (8)Don't get confused by folks tossing around terminology that may or may not be relevant. The term 'conifer' only describes a type of cone bearing plant - not its manner of growth. Conifers can be trees, shrubs or even groundcovers. Arborvitae (Thuja occidentalis) are an obvious if commonplace choice. Selections like 'DeGroots Spire' or 'Smaragd' will maintain a very narrow profile, although in time could exceed your height limitations. They can be pruned/sheared to form more of a hedge-like appearance or halt vertical growth if that is your wish. Unfortunately, virtually all columnar broadleaf evergreen choices are going to have a similar leaf appearance and texture as the boxwoods - many ARE boxwoods - so won't be much of a contrast. Although not evergreen, one columnar growing shrub I am liking and using more frequently is Rhamnus frangula Fine Line ('Ron Williams'). It does not set viable seed so not the invasive issue with other types of buckthorn and it has attractive, willowy, lacy foliage....See MoreIsland size 4x8, 5x8, 4x9, 5x9, or 4x5 (small for corner seating)
Comments (13)@Patricia Colwell thank you for sharing the pictures of your island. This is useful for me for reasons other than what the OP is concerned about. I now get to see the work-horse stainless steel sinks (I am in the process of finalizing my sink and faucet). Could you please share the sink depth and also the faucet that you have (Is that a Brizo)? I know from experience that for every functional sink and location there is the right faucet that is a game changer. I am looking for a faucet with the right reach and clearance. My sink will be on the perimeter, however....See MoreMaster bath layouts 15' x 8' 3"
Comments (6)Thanks for sharing the link to Beth H's master bath. :) I considered adding windows along that outer wall. Maybe horizontal ones up higher, although the ceiling is only at 8', which means with our deep soffits, that means the highest a window can be is about 7' off the floor at the top of the window, and my partner is around 6', so not much room to fit a window above a mirror. We have also have a privacy need along that wall as we have neighbors to that side of the house. Currently we keep the internal window blinds closed or tipped upwards for privacy. The skylight let in a lot of light, which we curse because the cats open the bathroom door in the night and the light wakes us. Let me toss around the idea of windows on that wall and see what I come up with. I do think if you go with the long vanity, you can fit in tons of storage within it, and thus not include a tall storage cabinet. Oh, good!...See Morejck910
last yearTastie Cereale
last yearTastie Cereale
last yearmcarroll16
last yearTastie Cereale
last yearTastie Cereale
last yearsheloveslayouts
last yeardan1888
last yearlast modified: last yearJP L
last yearlast modified: last yearTastie Cereale
last yearTastie Cereale
last yearTastie Cereale
last yearTastie Cereale
last yearmcarroll16
last yearTastie Cereale
last yearmcarroll16
last yeardan1888
last yearlast modified: last year
Related Stories
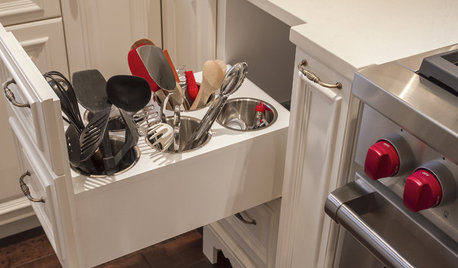
MOST POPULARThe 15 Most Popular Kitchen Storage Ideas on Houzz
Solve common kitchen dilemmas in style with custom and ready-made organizers, drawers, shelves and more
Full Story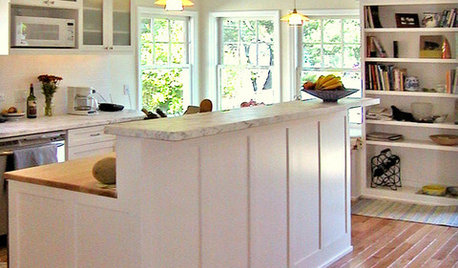
KITCHEN DESIGN8 Kitchen Organizing Ideas for Messy Cooks
Not the clean-as-you-go type? Not to worry. These strategies will help keep your kitchen looking tidy no matter what your cooking style is
Full Story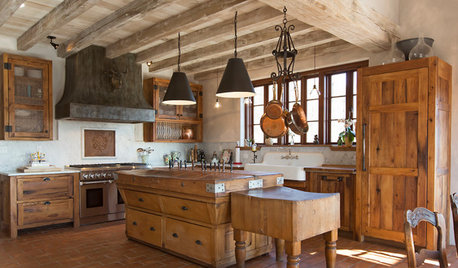
KITCHEN DESIGN15 Unforgettable Kitchen Ideas
Want to create a memorable space? Consider one — or all — of these design elements
Full Story
SELLING YOUR HOUSEKitchen Ideas: 8 Ways to Prep for Resale
Some key updates to your kitchen will help you sell your house. Here’s what you need to know
Full Story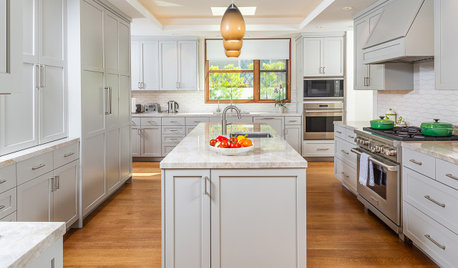
KITCHEN ISLANDSNew This Week: 8 Clever Kitchen Island Ideas
See the smart details designers use to maximize storage and style in this hardworking kitchen feature
Full Story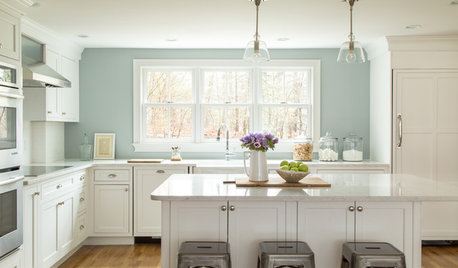
LIFERefresh Your Kitchen Color: 8 Ideas for This Weekend
It’s a good time to pick a new color for your kitchen, plan a neighborhood party and display some summer treasures
Full Story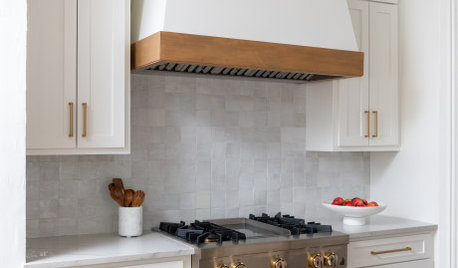
KITCHEN DESIGN15 Stylish Kitchen Range Hood Ideas
Get ideas for hood shapes, sizes and looks that can elevate a kitchen’s design while ridding it of bad air and odors
Full Story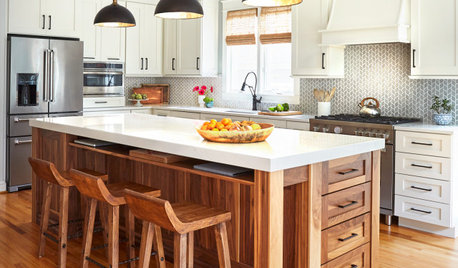
KITCHEN ISLANDSNew This Week: 8 Cool Kitchen Island Ideas
Consider a shelf for laptops, an industrial steel dolly, a wood table on casters and other fun kitchen island designs
Full Story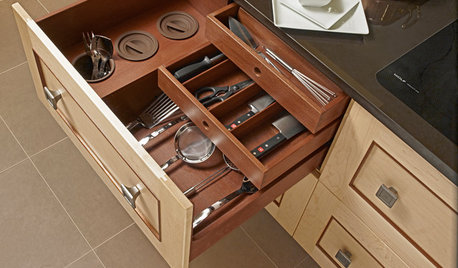
KITCHEN STORAGE8 Kitchen Storage Ideas You Might Have Missed This Week
Try some or all of these solutions to declutter and organize your kitchen cabinets, drawers and pantry items
Full Story
KITCHEN DESIGNKitchen Layouts: Ideas for U-Shaped Kitchens
U-shaped kitchens are great for cooks and guests. Is this one for you?
Full Story



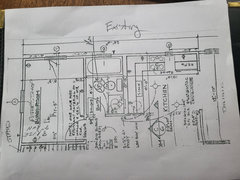
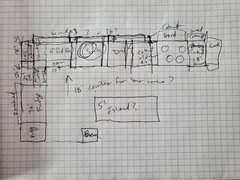


mcarroll16