suggestions to improve look of this fireplace
Sonia Kolts
last year
Featured Answer
Sort by:Oldest
Comments (8)
Sonia Kolts
last yearRelated Discussions
Updating/refinishing fireplace. Questions, looking for suggestion
Comments (1)That didn't work! How bout this.......See MoreImprovement Suggestions?
Comments (119)CP-My comment was in no means to upset you. Even if your plan isn't working for me, I am amazed by the amount of help you offer on the forum. My attack on the other comments is frustration that I see this all the time on so many posts. 5 years ago when gardenweb was so active, I was excited that such a forum would be around when I built. Then HOUZZ took over it...I think most of us stopped logging in because we had to set up new IDs. I don't think there are moderators anymore. Maybe you need to take a better look at what I drew. No one walks through anyone's closet. That is why there is a hallway there so you don't have to. This comment was not directed at your plan..The draftsman missed the boat on that. He had the W/D right off the main hallway so a quick in and out...but I'm not sure it works overall with 2 closets. I don't want my DH in my closet and I don't want to walk through his to get to mine...I was trying to say that in order to get 2 separate closet entrances and lead into the bathroom PLUS have the hallway, lends itself to a long hallway between the laundry and the bathroom. I'm calling it quits now too. Honestly I have no clue anymore what you want or don't want and I'm sorry but I don't have the time to devote to this anymore. First you are ok with it being 300 square feet for the bath/closets, and then you want to shave off 100 square feet. First you insist on 2 toilets and then it's ok if you only have one as long as it's your plan that only has the one. Then you decide again that you need 2 toilets. I never wanted to go down to 1 toilet. I couldn't squeeze it into my drawing while getting rid of the stuff I didn't like about his plan. Now you're insisting that the sinks have to be on either side of the tub because you're afraid of seeing your husbands stuff on his vanity. Never mind when you're in the tub, you'd be looking towards the shower or your vanity, but in your mind you'd be sitting sideways to look at his vanity. We gave you a straight run vanity with seating and then you insisted it had to be around a corner because you didn't want it a straight run. Then you insisted you didn't want to walk into the bathroom and see the tub. You wanted to see the vanity. The fireplace that one of you will never see from the bed with it in the corner, you decided can only be in the corner. I guess I'm not really sure why neither of us will see it in the corner. But I'm not sure that has impeded the plan layout. I think it was getting changed more because nobody liked it. First you needed the dresser to put the tv above, and then it would be ok if you didn't have the dresser as long as you had a console under the tv to put stuff on. Then you change your mind again and insisted the dresser had to be where the tv is. It wasn't ok with the dresser in an alcove to the side of the bed. Only in front of the bed. Oh and first it didn't need to be in an alcove and then it had to be in an alcove again. I want something under the TV. If the dresser doesn't look right sticking out into the room but the rest of the plan gives me everything else that I want, I may have to do a smaller piece instead. But I wouldn't just put the dresser somewhere else in the room. Yes, I would rather have a large piece like that in front of the bed. And I think it might work better if it is recessed so that the fireplace isn't sticking out in front of it. BUT I realize that I may save up to 200 square feet if I give up one or 2 things to get a fantastic bathroom. Like everyone else, that doesn't mean that I want to loose my whole wish list, and there are things in my mind that I am not willing to give up at this point. But for the design flaws of the draftsmans plan, he did give me everything on my list. He just went a bit overboard on square footage and the bathroom is uncomfortably huge. The bed could only be on the garage wall even if that impeded your entry into and out of the bedroom or around the bed. When the doors were moved to make it flow better, then there were other things you didn't like. I wanted a wall of door/windows in the master with the deck on the side. Yes, the master could've moved to the corner. BUT I would not have put windows on the other wall. The bed could've gone on the opposite wall, and everything else flipped. But I still wouldn't have put windows behind the bed wall. I do think it is important to point out to posters what is ideal design. But someone wanting a different look does not make them wrong, just maybe harder to arrange furniture and harder to sell the house. If moving the bedroom in the corner, made the rest flow better, I could have done it. But I would still only have the one wall door/window. And due to the slope, that would've been on the North wall, which would've changed the arrangement that I Ideally wanted my furniture....and moved the laundry or closets further from the bathroom. Plus, since I would then be taking up that wall, I would have less possibility for windows in the other closet bathroom areas. Yes, I get I'm not suppose to have a window in my closet----but the sun is not going to fade my clothes when I have a forest of trees that stick up 20+ feet above my roofline. Originally the coffee station had to be in the bedroom, and then it had to be in the bathroom and finally maybe it could be in the other hallway. I actually never wanted the coffee station in the bathroom. I realize it is a location a lot of them are put, but it would be a last resort. There were about 14 other locations to put it thrown out. Lots of options, which is great as that may trigger a thought that MAKES the rest of the wish list work! I'm sorry but at this point I'm too confused. I wish you luck and hope you figure it out. Thank you for your help. You know I get confused keeping track of a thread too. With the amount of people chiming in with their reasons that peoples wants suck, it can be super hard to figure out what is really going on. If you are out of ideas on it, that is fine. Virgil deciding the thread is done is not right. For an architect that contributes a lot, I don't think Virgil had any great ideas to share. I do occasionally see redraws from the architects on the board....but more often I see newer OPs leaving because when they come back to check their thread, it is an architect comment to hire an architect, or a poster leaving why their ideas are crap bad ones that aren't accepted here. And you know it is too bad. The people here this last year are the ones determining the new posters that will be here sharing their new builds with me next year....except they won't be here to share in the excitement...because they got ran off. Yeah, someone can read this and say that I am a bad person for saying this and she must be sensitive, or she isn't willing to listen to new ideas. But honestly, this is the board that the active posters have created. A few giving ideas. The other "non-professionals" honestly too scared to comment their ideas, or maybe even say that something is okay. Until someone draws their own version trying to get their ideas across, but they can't get one of their wants/needs in, then people say that it may be okay. I've yet to see a post where the OP wanted a tub in the master and didn't get comments that they don't that. Again-I am just saying how other posters feel towards comments that are made on the forums. Most people are just too scared to say such things because they might not get help later...or they just leave feeling stupid and build whatever they started with to begin with...that could've been made drastically better with a few simple changes. But that got mixed up in all the other things that got changed that OP wanted....See Moresuggestions on updating fireplace look
Comments (4)It appears it was recently "updated". How did that work for you? Please proceed thoughtfully or you will be just handing down a challenge for the next owner. I find the brass the least offensive in this "update"....See MoreSuggestions to improve empty walls
Comments (14)You don't need to fill walls. First, switch the love seat and the end table, so the end table is beside the fireplace. Centered above the love seat, hang the 2 pictures that are on either side of the TV. Hang them about 4" apart, and about 6" above the back of the love seat. Let the curtains hang straight down instead of swagging them to the side. Lower the TV by 18" - 24". Get some kind of low table or cabinet or shelf to put under it. Nothing else on that wall. We'd probably have more suggestions but you only send us close up pictures of little bits of the room....See Moreeinportlandor
last yearThe end of the line
last yearHaley Johnson
last year
Related Stories
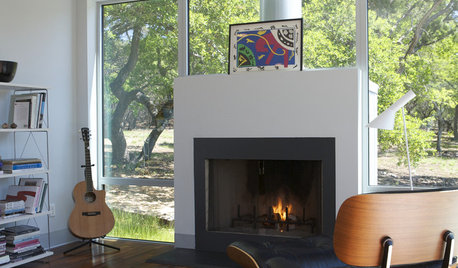
REMODELING GUIDESModern Metal Fireplaces Open World of Possibilities
Allowing way more natural light than traditional fireplaces, and with some not even needing a vent, metal fireplaces are a major improvement
Full Story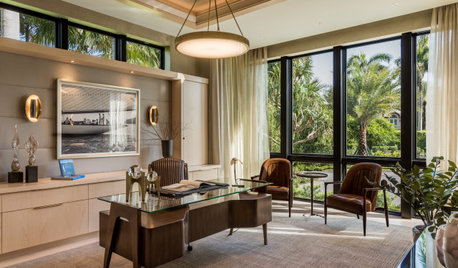
HOUZZ PRODUCT NEWSHow Builders Can Improve Their Project Management Skills
Seek education or coaching, learn how to set client expectations and create processes for common tasks, pros suggest
Full Story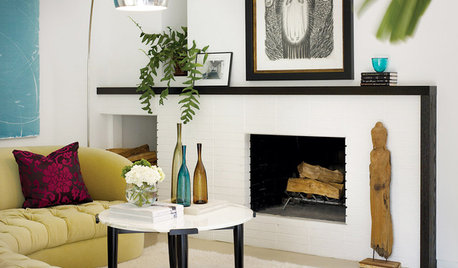
FIREPLACESUnusual Fireplaces: Bright Spots for Average Homes
Add architectural detail and roaring comfort to your home with these atypical fireplace stylings
Full Story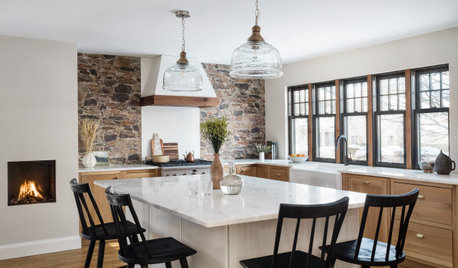
KITCHEN MAKEOVERSKitchen of the Week: Cozy Cottage Style With a Fireplace
A designer helps an empty-nest couple create a warm and inviting space with wood cabinets and a stone-look backsplash
Full Story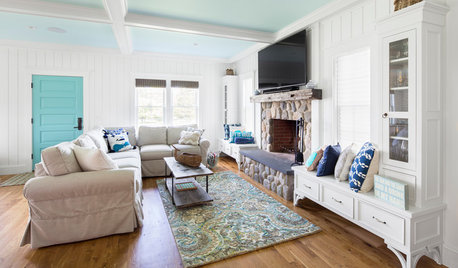
MOST POPULARDesign Debate: Is It OK to Hang the TV Over the Fireplace?
In the spirit of the upcoming political debates, we kick off a series of conversations on hotly contested design topics
Full Story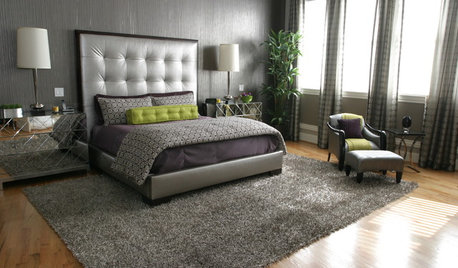
LIFEImprove Your Love Life With a Romance-Ready Bedroom
Frank talk alert: Intimacy and your bedroom setup go hand in hand, says a clinical sexologist. Here's her advice for an alluring design
Full Story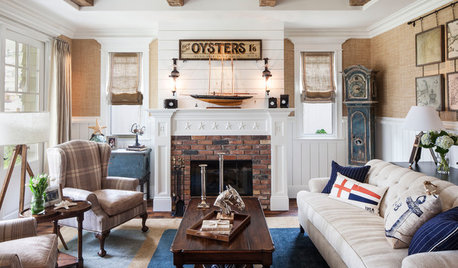
FIREPLACESWhat Goes With a Redbrick Fireplace?
Play up or tone down your redbrick fireplace by pairing it strategically with other colors and materials
Full Story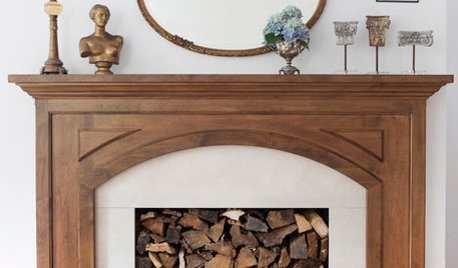
LIVING ROOMS8 Reasons to Nix Your Fireplace (Yes, for Real)
Dare you consider trading that 'coveted' design feature for something you'll actually use? This logic can help
Full Story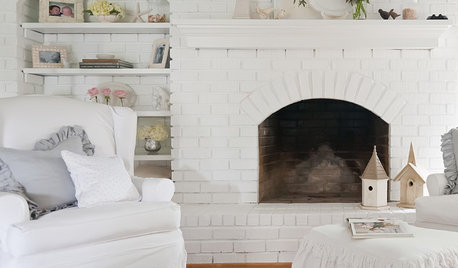
GREAT HOME PROJECTSHow to Remodel Your Fireplace
Bring your fireplace design up to snuff with this makeover lowdown
Full Story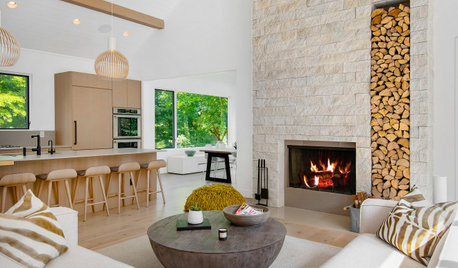
FIREPLACESBefore and After: 6 Dramatic Fireplace Makeovers
See how designers refresh the look of a fireplace with everything from a simple paint job to a new stone surround
Full Story


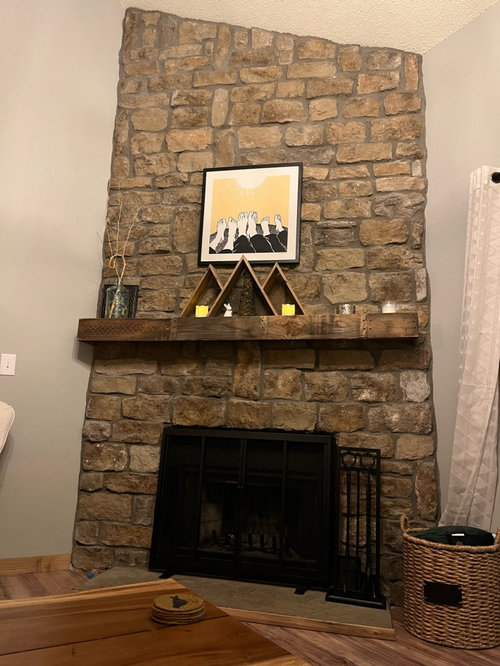
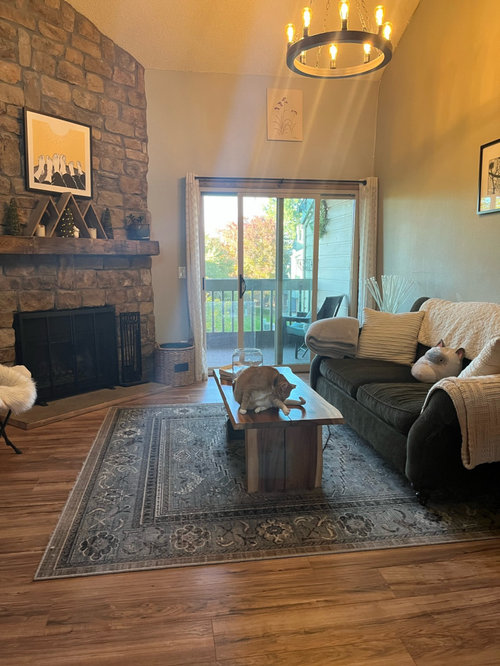
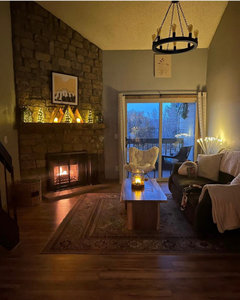


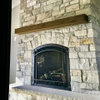
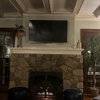

njmomma