Mirror Mirror on The Wall
Jay Owen
last year
Related Stories
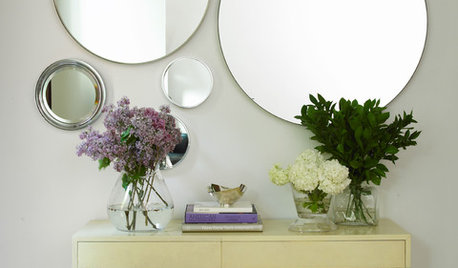
DECORATING GUIDESMirrors, Mirrors on the Wall
Glam up a hall, staircase or wall with a mirror collection that reflects light and style
Full Story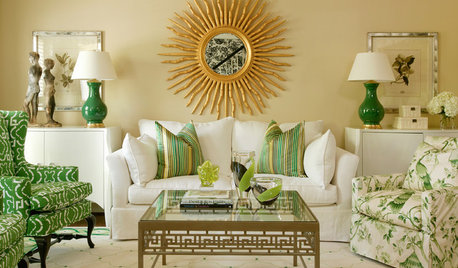
SHOP HOUZZShop Houzz: Mirror, Mirror
Use a wall mirror or floor mirror to reflect light and add style
Full Story0
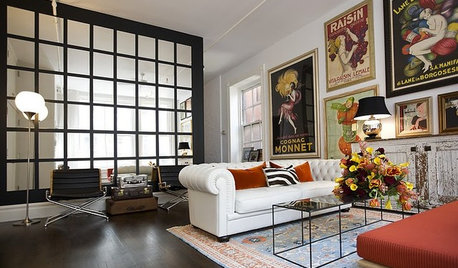
DECORATING GUIDESIt’s a Mirror-acle! 5 Ways to Make Reflecting Walls Work
From the bedroom to the outdoors, mirrored walls can help reflect light and create the illusion of space
Full Story
SHOP HOUZZShop Houzz: Up to 70% Off Wall Mirrors
Reflect your personality with wall mirrors in all shapes and styles
Full Story0
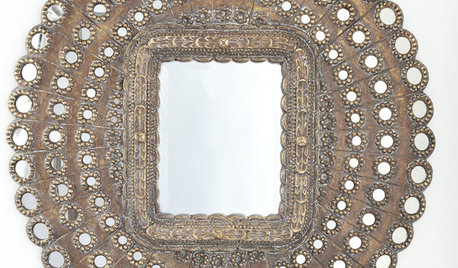
PRODUCT PICKSGuest Picks: A Mirror for Every Wall
Simple to showstopping, these mirrors fit every need — and every room in the home
Full Story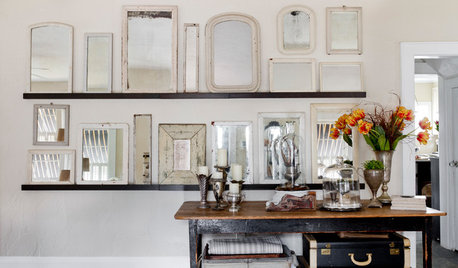
SHOP HOUZZShop Houzz: Decorative Wall Mirrors for Every Taste
Enhance your home with industrial, transitional, coastal, eclectic, modern or traditional mirrors
Full Story0
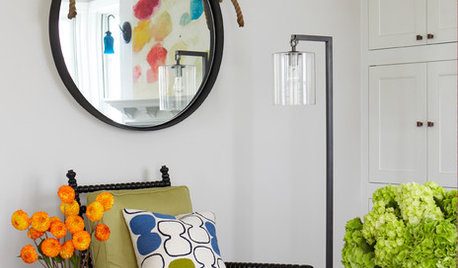
SHOP HOUZZShop Houzz: Best Wall Mirrors Under $100
See things more clearly with a new decorative mirror
Full Story0
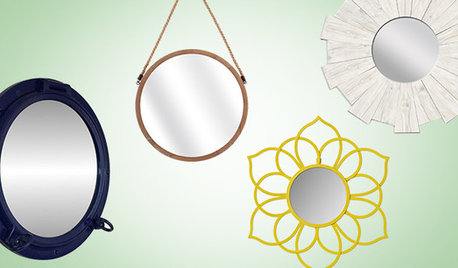
SHOP HOUZZShop Houzz: Wall Mirrors Under $100
Brighten your walls without putting a big dent in your wallet
Full Story0
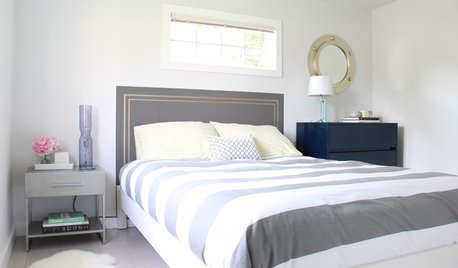
SHOP HOUZZShop Houzz: Mirrors for Every Room
Use a chic, simple, or ornate wall mirror to open up your space and make it brighter
Full Story0
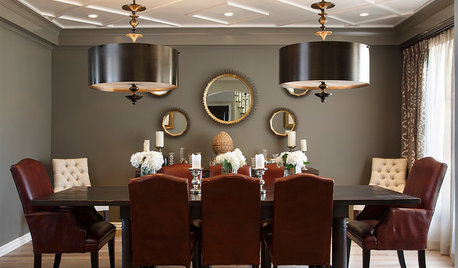
SHOP HOUZZShop Houzz: Create a Mirror Vignette
A stunning statement wall is right through the looking glass
Full Story0



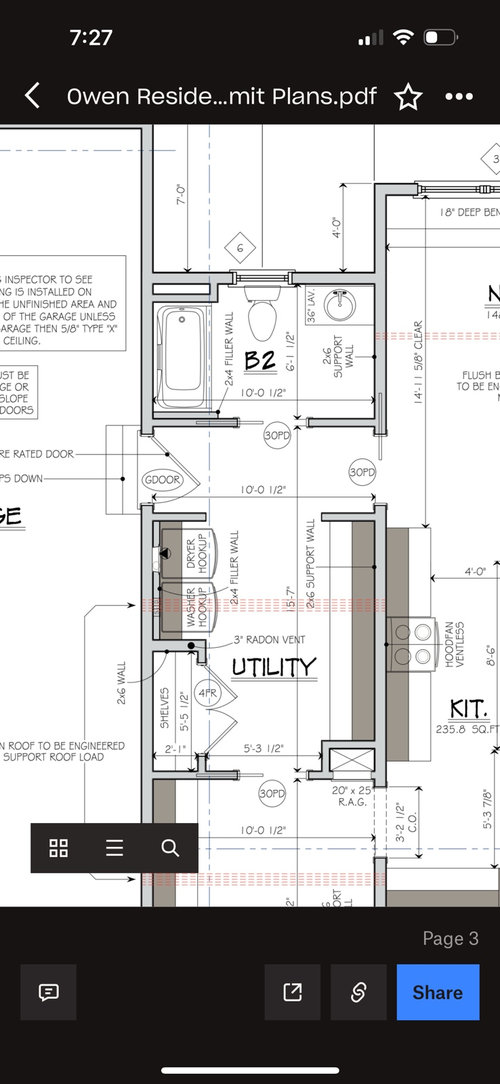

GN Builders L.L.C
Mark Bischak, Architect
Related Discussions
Famous Movie Misquotes
Q
Mirror Mirror On The Wall, Who Has The Glossiest Paint of All?
Q
Mirror mirror on the wall?
Q
Mirror mirror on the wall.... oh where ?
Q
Patricia Colwell Consulting
dan1888
palimpsest
palimpsest
G W
chispa
GN Builders L.L.C
chispa
palimpsest
Jay OwenOriginal Author
just_janni
bpath
palimpsest
palimpsest
Jay OwenOriginal Author
Jay OwenOriginal Author
palimpsest
Jay OwenOriginal Author
Lorraine Leroux
cpartist
cpartist
cpartist
Jay OwenOriginal Author
cpartist
palimpsest
worthy
Mark Bischak, Architect
Jay OwenOriginal Author
cpartist
MizLizzie
bpath
Mark Bischak, Architect
Elle Vi
bpath
Jay OwenOriginal Author
GN Builders L.L.C
Mark Bischak, Architect
Mark Bischak, Architect
Jay OwenOriginal Author