Swapping kitchen and dining room: flooring transitions and materials?
Kat T
last year
Featured Answer
Sort by:Oldest
Comments (19)
Kat T
last yearRelated Discussions
Dining and family room transition help! (lots of pics)
Comments (27)patches_02: " Didn't they on the end of the piece make like a square pillar style thing, then put the shelves in open area." Yes, they did. I had forgotten about it. I don't recall if it was a structural thing (load bearing) or cosmetic, to "anchor" the display area to the rest of the wall. It looked really nice, and I think would be perfect for this area. I don't remember the episode. It was probably Designed to Sell, which is on at lunchtime here and the only time I am likely to watch because of the time of day. IÂm pretty sure it was one of their "fix it up to sell it" shows. It might be the show with the British guy (Clive?) as host. I think I remember the show ending with an open house, and people oohing and ahhhing over those shelves. IÂm not sure about how to search their website; IÂve had problems tracking down shows. As far as the angled table: we always had to turn the table around for big dinners and extend it into the foyer. But I wouldnÂt want to compromise my daily environment for the sake of occasional events; and take out the walls just for that. Someone (usually me) is always squeezed in the corner, no one minds. We also serve buffet style rather than having the serving dishes on the table. That saves space for seating and place settings....See MoreHow to transition kitchen with formal dining room? (Long)
Comments (25)Okay, now that you've explained all that, I think I understand. I live in a open plan and everyone still crowds into the kitchen! I am a believer that function comes first and form should follow. You'll end up with a hybrid look, but it will be better for living I am sure. I was also thinking how nice it is that the sink and DW will be right there. We have a similar set-up from the patio, we can pass dishes through a sliding window right onto the sink deck. It's great. Getting back to your original questions...I don't know a lot about soapstone, but I think if you can find a "clean" one it will be okay. You mean for in the kitchen, right? I was thinking about wood for the bar surface. Then as I read back, I think you have already considered that. Don't rule out quartz, btw. Not sure why you don't like granite...maybe just because you love soapstone! Also, do get a quote on custom (not the brand...the concept!) because it might price out better than you think and you'll get exactly what you want. Maybe you can make a trade-off somewhere. Contractors in some areas are slow with the decline in the market. People I know have been getting fast service and better prices. I think the biggie is finding fridge panels and slab doors that really look nice with your DR furniture. Counter material is less important IMO. I don't like the white as much as I like the Custom doors...wood with black, especially for the fridge. Mixing in some painted black units could give you the unfitted look suggested above. And maybe you could even find frameless cabs to paint black to go with whatever you have to do to get the black/wood look on some of them. (Yes, leave it to me to make things as difficult as possible!) Have you thought about color? I know Allison's F&B French Gray appeals to you. Maybe there is a color in the Bird of P fabric you could use, a dark gray/green or something. Often, one way to ease a style transition is through color. Like even when the style is different (a less formal kitchen) if there is a color connection, it makes sense to the eye/brain on a deeper level. I do it all over my house...because I have no style! ;-) One last thing to think about... I am a huge fan of frameless cabs and will never "go back" if I don't have to. But, I also find that I can get along fine with very little in the kitchen in the way of food and equipment. I have satellite storage (pantry shelves in the nearby laundry room and a linen closet I borrowed for seldom used dishes, candles, napkins, etc.) and find I really only need about 20-30% of what I have (equipment and food) on a daily basis. Just something to think about...aesthetics vs. storage. Which matters the most, etc......See MoreWhat's would you suggest for kitchen/dining room transition?
Comments (13)GreenDesigns: My measurement are off, I know. I've been going back and forth with different cabinet brands and options and adjusting the drawing too many times. I have to fine tune it. Just looking to get overall feedback on the layout. The ceilings are 98.5. I added an extra 1/2 to the molding at the top and forgot to compensate. I agree with you completely about the compound molding. And I do plan on adding the light rail under the cabinets. Do trash pullouts come in 15" width? I know the one brand I was looking at only makes it in 18", but then that end cabinet would get really small....See MorePlease help with my flooring (room to room transition)
Comments (2)Personally, I like for it all to be the same, although it does seem a shame to refinish floors that don't need it....See MoreKat T
last yearsheloveslayouts
last yearKat T
last yearKat T
last yearKat T
last yearsheloveslayouts
last yearKat T
last yearsheloveslayouts
last yearlast modified: last yearKat T
last year
Related Stories

KIDS’ SPACESWho Says a Dining Room Has to Be a Dining Room?
Chucking the builder’s floor plan, a family reassigns rooms to work better for their needs
Full Story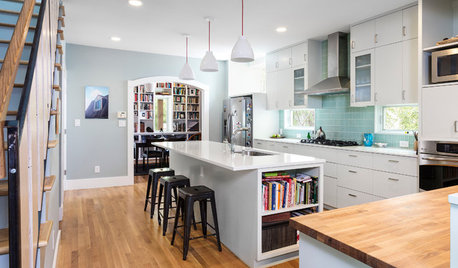
MOST POPULAR6 Kitchen Flooring Materials to Boost Your Cooking Comfort
Give your joints a break while you're standing at the stove, with these resilient and beautiful materials for kitchen floors
Full Story
MOST POPULARPros and Cons of 5 Popular Kitchen Flooring Materials
Which kitchen flooring is right for you? An expert gives us the rundown
Full Story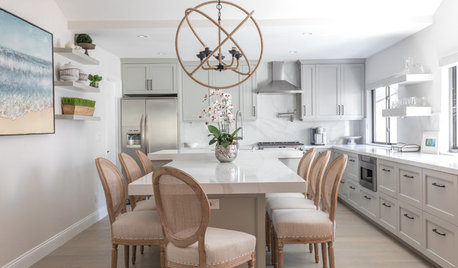
BEFORE AND AFTERSBefore and After: Kitchen and Dining Room Become One Serene Space
Calm gray cabinets, beachy art and rustic touches beautify this kitchen in a California home near the ocean
Full Story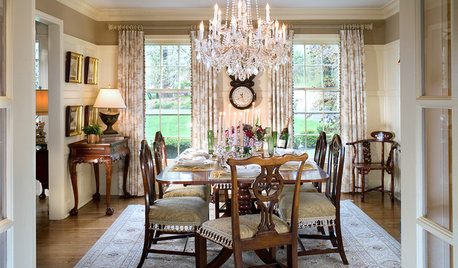
FLOORSTasteful Ideas for Traditional Dining Room Floors
Practical meets polished with these rug, tile and paint designs that have your traditional dining room floor covered
Full Story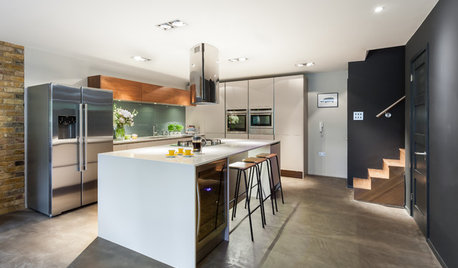
BASEMENTSRoom of the Day: Family Digs In for a Chic New Kitchen and Dining Area
When a homeowner needs to free up kitchen space for her home bakery business, the only way to go is down
Full Story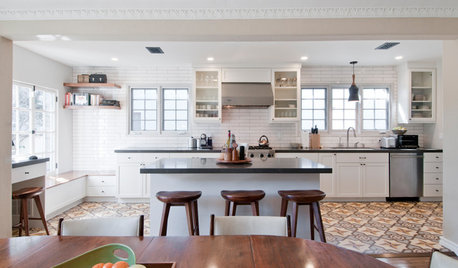
KITCHEN OF THE WEEKKitchen of the Week: Graphic Floor Tiles Accent a White Kitchen
Walls come down to open up the room and create better traffic flow
Full Story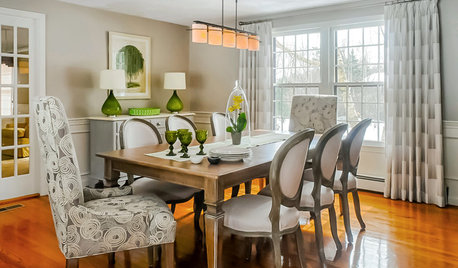
DINING ROOMSRoom of the Day: Grown-Up Style in a Family Dining Room
Easy-care fabrics, a lighter color palette and a great furniture save help a Boston-area family get the transitional look they were after
Full Story
LIVING ROOMSLay Out Your Living Room: Floor Plan Ideas for Rooms Small to Large
Take the guesswork — and backbreaking experimenting — out of furniture arranging with these living room layout concepts
Full Story
DECORATING GUIDESRoom of the Day: Romancing a Maine Dining Room
Glossy paint and country-style furnishings make a 19th-century interior an affair to remember
Full Story


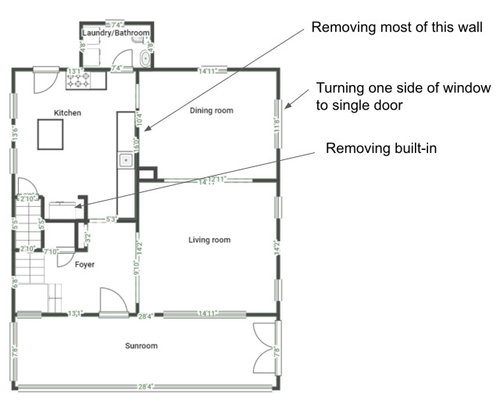
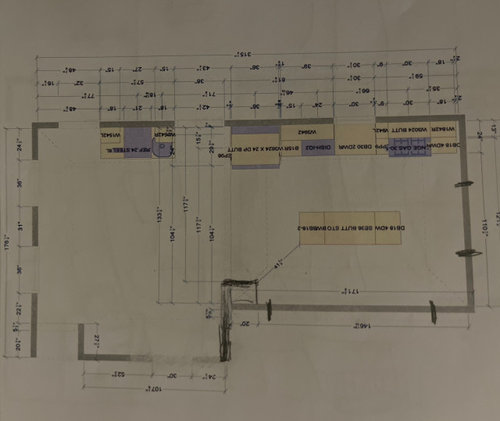
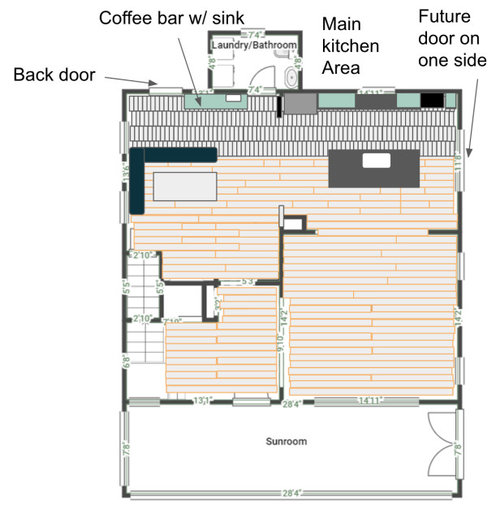
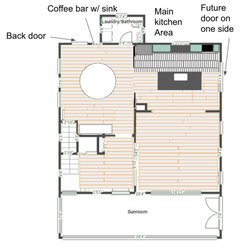
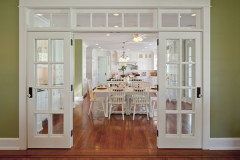
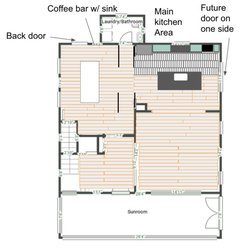
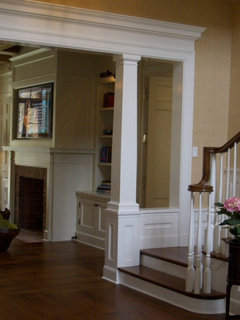
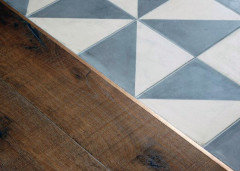
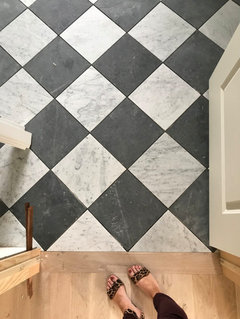
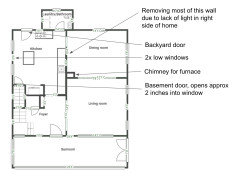
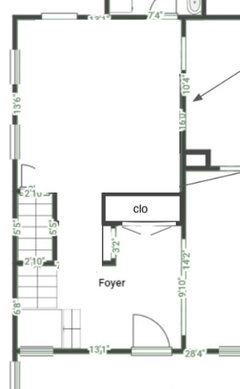
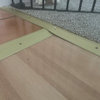

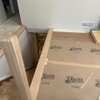
sheloveslayouts