Deck level question
course411
last year
Featured Answer
Sort by:Oldest
Comments (26)
Patricia Colwell Consulting
last yearlast modified: last yearklem1
last yearRelated Discussions
Snapper deck leveling
Comments (1)Well don't know WHAT Snapper you have but assuming it is a RER, remove the cover over the deck drive pulley, look at right front, should be an adjustment for leveling side to side. Walt Conner...See MoreRaised Level deck or the same level as patio?
Comments (4)With such a large patio, do you need a deck at all? Extension of the concrete patio would be the most pleasing aesthetically, you could have the second patio a step down from the first to account for the drop in grade. that would give you a second activity area on your patio. You could add a please curved shape to the lower patio and landscape really nicely around it. Much better than a deck that looks somewhat out of place. With regards to your question, I am no expert but did look into rules of thumb on lower decks. Looks like that deck can be definitely lowered probably so that it is one step up from the patio. That would allow you to probably not have to have a railing which looks really out of place (varies but our township requires railing for over 30"). I found this on another website regarding the lower height of a low deck . from http://www.doityourself.com/forum/decks-patios-porches-walkways-driveways-stairs-steps-docks/219090-whats-lowest-you-can-build-deck-off-ground.html#b "Low level decks are more expensive. If I have 2' to work with, I can post up to a beam (or girder) and lay my joists on top of that. That means I can space the footings 6' apart or more. Eliminate the beam (or girder), and now I have to put a footing under EVERY joist! That's a lot of holes, and a lot of concrete. Also, there are minimum requirements for composite decking to be above ground. For PT wood it seems that you can have a lower deck as long as the underside is ventilated well (ie not enclosed). Probably best to forgo the underdeck storage. There are lots of freestanding storage options....See MoreQuestions on concrete multi-level patio conversion to deck
Comments (9)Thanks for the detailed response. On the last question about drainage. Then plan is to put a patio cover with gutters. So roof run off will not be an issue. Current concrete patio has slight slope (forget the word for that). As for clearance and the upper part there is barely room. About 1.5 inches by the wall and goes to about 2 something at the end of the upper level. I could start the freestanding just on the lower portion but I wanted it all to be one (aesthetics in addition to function). After looking closer looks like upper concrete is different than the main foundation but that is my unprofessional analysis with a quick look. I say that because looking at the side wall the upper slopes down. And you can see the difference better. again thanks for all the feedback. I'll take it into consideration....See Moretwo or three level deck?
Comments (4)Terracing down to ground level with staggered areas would be beautiful. if you incorporated built in seating a large tree or few, an area for a firepit with seating,a grilling/dining/kitchen space, with a pergola overhead, even a game space (cornhole/bocce ball) . Create a complete entertainment area. You'll be the most popular peeps in town....See MoreHALLETT & Co.
last yearcat_ky
last yearJoseph Corlett, LLC
last yearmillworkman
last yearcourse411
last yearcourse411
last yearmillworkman
last yearlast modified: last yearcourse411
last yearaziline
last yearcourse411
last yearcourse411
last yearlast modified: last yearJoseph Corlett, LLC
last yearcourse411
last yearmillworkman
last yearlast modified: last yearcourse411
last yearcourse411
last yearlast modified: last year
Related Stories
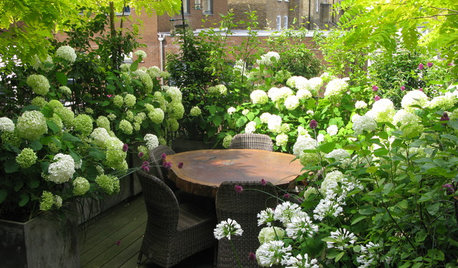
URBAN GARDENSHow to Create a Garden on a Balcony or Roof Deck
Experts answer questions about designing a leafy retreat high above the city
Full Story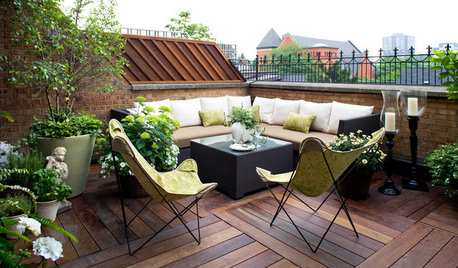
GARDENING AND LANDSCAPINGDream Spaces: 12 Decks That Rise Above It All
Tucked into upper levels, these inspiring outdoor spaces provide more privacy and relaxation above the fray
Full Story
LANDSCAPE DESIGNPatio of the Week: Raised Deck for Enjoying a Tranquil Creek
A Texas couple now enjoy a multifunctional backyard that takes advantage of the natural beauty of their property
Full Story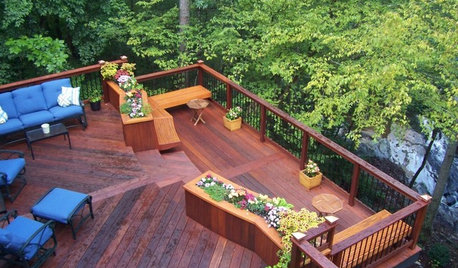
GARDENING AND LANDSCAPINGChoosing a Deck: Plastic or Wood?
Get the pros and cons of wood, plastic, composite and more decking materials, plus a basic price comparison
Full Story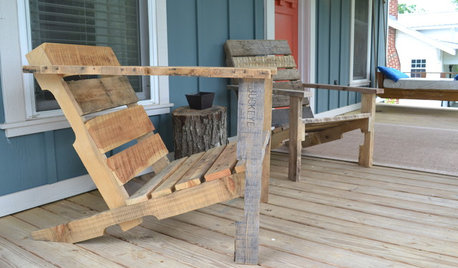
WOODWORKINGBuild Your Own Wooden Deck Chair From a Pallet — for $10!
Take the ecofriendly high road with a low-cost outdoor chair you make yourself
Full Story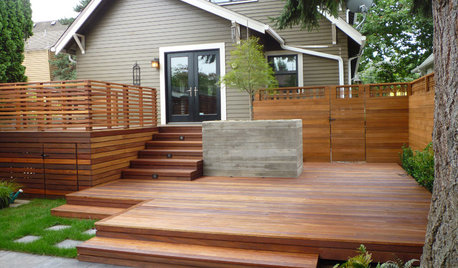
GARDENING AND LANDSCAPINGThat Gap Under the Deck: Hide It or Use It!
6 ways to transform a landscape eyesore into a landscape feature
Full Story
Today's Question: TV Fireplace Dilemma
Should the TV Go Above the Fireplace — or Not? Have Your Say!
Full Story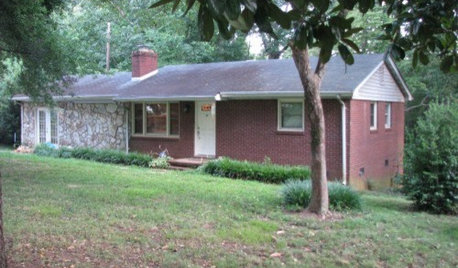
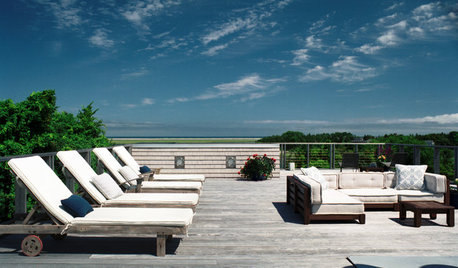
GARDENING AND LANDSCAPINGContractor Tips: Build a Top-Notch Deck
Get an outdoor deck that fits your lifestyle and stands the test of time by keeping these 4 considerations in mind
Full Story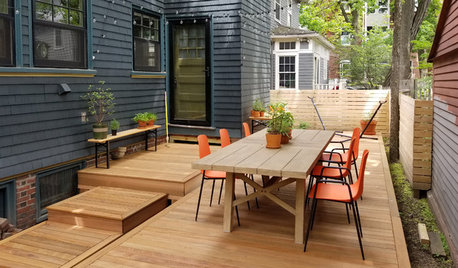
TRENDING NOWKick Back, Relax and Enjoy the Top 10 Popular Patios and Decks
Check out these trending outdoor photos to get smart ideas for shade, shelter, lighting and layouts
Full Story


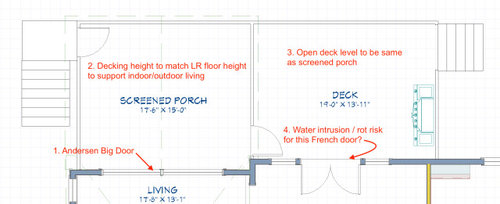
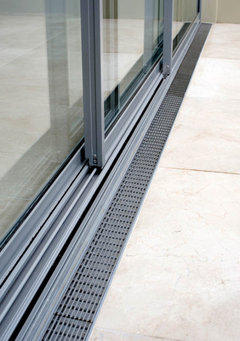
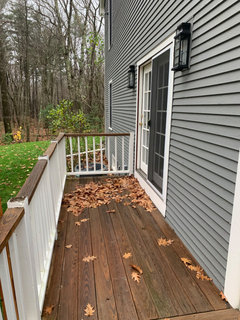
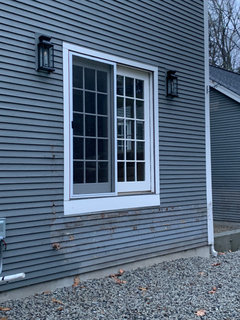
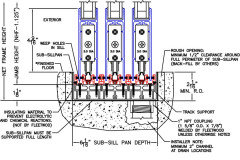
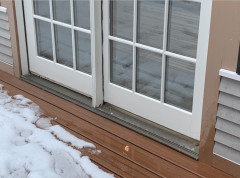
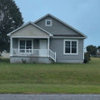

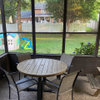

GN Builders L.L.C