Questions on concrete multi-level patio conversion to deck
Glenn Batson
6 years ago
Featured Answer
Sort by:Oldest
Comments (9)
greg_2015
6 years agoGlenn Batson
6 years agoRelated Discussions
Convert a 2nd level deck into a concrete deck/patio
Comments (9)Appreciate the info on the Deckstone, I like how the tiles look and the materials sound so much better than composite deck materials. Never understand the logic of putting material that would rot or go bad into a product for exterior use, like putting wood in the composite wood, and those masonite sidings that had paper in it? It is like waiting for disaster to happen. Tried to figure out if 'regular' exterior tiles weight less than Deckstone, and found this site:http://www2.daltile.com/exteriors.cfm. It lists a lot of choices just not able to get the info of the weight per sq.ft. like Deckstone has listed. John made some excellent points, I would need steel frame for a concrete deck. That would be costly. I am leaning on tiling the deck. So far after talking with two contractors, I basically had to redo the decking to hold the extra weight of the tiles. I am waiting for my handyman to come and confirm the cost and whether he is comfortable to do it or not. I think he is pretty honest to let me know his comfort level. I will let you know how that goes. If you find anything else please let me know....See MoreRaised Level deck or the same level as patio?
Comments (4)With such a large patio, do you need a deck at all? Extension of the concrete patio would be the most pleasing aesthetically, you could have the second patio a step down from the first to account for the drop in grade. that would give you a second activity area on your patio. You could add a please curved shape to the lower patio and landscape really nicely around it. Much better than a deck that looks somewhat out of place. With regards to your question, I am no expert but did look into rules of thumb on lower decks. Looks like that deck can be definitely lowered probably so that it is one step up from the patio. That would allow you to probably not have to have a railing which looks really out of place (varies but our township requires railing for over 30"). I found this on another website regarding the lower height of a low deck . from http://www.doityourself.com/forum/decks-patios-porches-walkways-driveways-stairs-steps-docks/219090-whats-lowest-you-can-build-deck-off-ground.html#b "Low level decks are more expensive. If I have 2' to work with, I can post up to a beam (or girder) and lay my joists on top of that. That means I can space the footings 6' apart or more. Eliminate the beam (or girder), and now I have to put a footing under EVERY joist! That's a lot of holes, and a lot of concrete. Also, there are minimum requirements for composite decking to be above ground. For PT wood it seems that you can have a lower deck as long as the underside is ventilated well (ie not enclosed). Probably best to forgo the underdeck storage. There are lots of freestanding storage options....See MorePatio design dilemma - raised or level with ground?
Comments (3)I would have the patio elevation close to the finish floor level, but where it meets the yard, have it surrounded by a landing (step that is flush with grade.) If you control where people step off of the patio into the yard (with furniture, walls, seating, railing, etc. then you don't need landing where those controls are placed. That "surround" landing ought to be no less than 16" depth (front to back) tread. It's likely that you'll incorporate planting somewhere. No landing needed where plants barricade people from stepping off of the patio either. Get ALL these things planned before you bid or build anything....See MoreDeck vs. Patio? Need design ideas!!
Comments (7)What rooms do the doors represent? If the deck attached to the left door was enlarged some, could it actually be useful? It seems like it could be a nice and semi-intimate conversation area, or place to read a book if it has some shade and some comfortable furniture. It's not going to look good to convert the deck into merely a utilitarian outdoor hallway (which is what shrinking it would do.) The lower patio could be better furnished and if necessary, easily enlarged to accommodate whatever crowd is planned....See MoreFastInk
6 years agoGlenn Batson
6 years agoFastInk
6 years agogreg_2015
6 years agodbrad
6 years agoDeck Masters
6 years ago
Related Stories

GREEN BUILDINGConsidering Concrete Floors? 3 Green-Minded Questions to Ask
Learn what’s in your concrete and about sustainability to make a healthy choice for your home and the earth
Full Story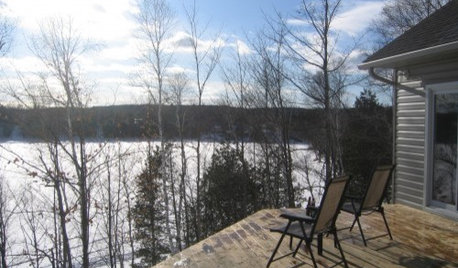

KITCHEN DESIGN9 Questions to Ask When Planning a Kitchen Pantry
Avoid blunders and get the storage space and layout you need by asking these questions before you begin
Full Story
LANDSCAPE DESIGN10 Questions to Ask a Landscape Designer
Discover how to choose the best designer for your yard and avoid surprises down the line
Full Story
EXTERIORSCurb Appeal Feeling a Little Off? Some Questions to Consider
Color, scale, proportion, trim ... 14 things to think about if your exterior is bugging you
Full Story
SELLING YOUR HOUSE15 Questions to Ask When Interviewing a Real Estate Agent
Here’s what you should find out before selecting an agent to sell your home
Full Story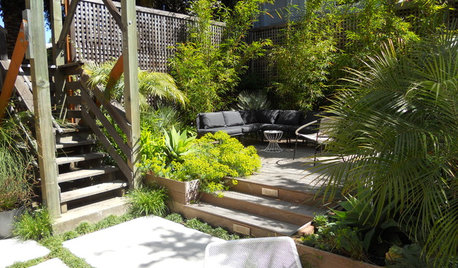
PATIOSPatio Details: Good-bye Cracked Concrete, Hello Lush Garden
A San Francisco couple replace an old parking space with a barefoot-friendly outdoor retreat for eating, entertaining and play
Full Story
HOUZZ TOURSHouzz Tour: High Style With Kids in a 4-Level Boston Townhouse
Custom touches abound in this conversion from multiunit mess to single-family stunner
Full Story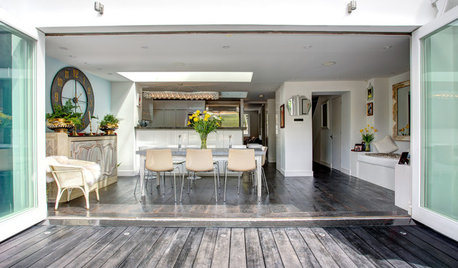
ECLECTIC HOMESHouzz Tour: A Modernized Georgian Beauty With a Glam Loft Conversion
Extended from top to bottom, this eclectic London home combines period charm with modern chic
Full Story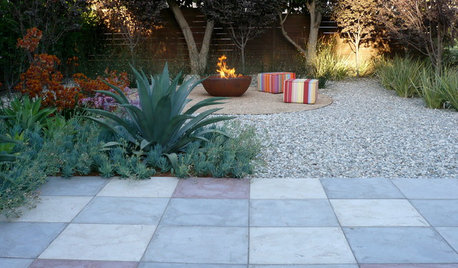
MATERIALSPrecast Concrete Pavers Make a Versatile Surface in the Garden
You can use concrete pavers in a variety of shapes and colors for your patio, walkway, driveway and more
Full Story


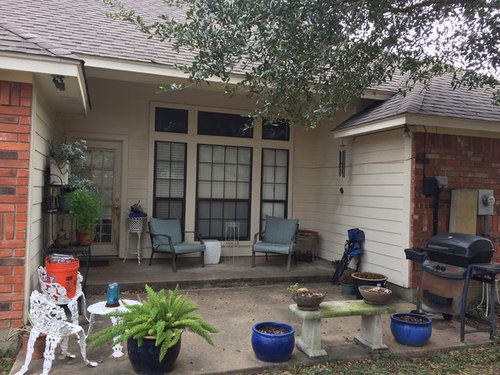
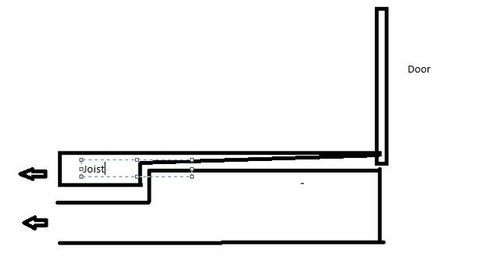

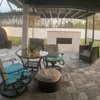

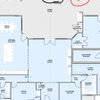
weedyacres