Renovation of tiny Jack-and-Jill kids' bathroom
Andrea
last year
Featured Answer
Sort by:Oldest
Comments (37)
Patricia Colwell Consulting
last yearAndrea
last yearRelated Discussions
Converting Jack n Jill bathroom to two private en suite bathrooms
Comments (20)I'm assuming from what the OP said that they don't want or need hall access to a bathroom that one of the bedrooms isn't going to be used as a bedroom. I also LOL at how home builders are so overspecific in naming the rooms on their floorplans. Like everyone wants a game room in the middle of all the bedrooms and home office, just the thing to ensure a good night's rest or undistracted working at a desk. One small item I find really irksome in this floorplan: the door to the master bathroom toilet room is ideally positioned to (a) block the entry from the bedroom when open, which it assumedly would be when not in use, and (b) whack the person using the sink when unexpectedly opened from inside. Also, that door to the upper left bedroom is a weird one. Perhaps to keep it from blocking access to the J&J bathroom when open, it's hinged on what would otherwise be the wrong side. As it is, especially since the bedroom closet extends further than the door opening, the door must be opened an awkward 180 degrees to enter the bedroom from the hallway. Another reason that favors making the upper right and lower left bedrooms the two en suites. This post was edited by lee676 on Wed, Jan 21, 15 at 15:32...See MoreJack and Jill Bathroom
Comments (24)Both my parents grew up in a house where they had one bathroom for the entire house. My dad had 3 other siblings and my mom had 2 other siblings. They all managed to survive and thrive. I grew up in a house with two sisters and all three of us shared one bathroom. We all managed fine. (And the master bathroom consisted of a shower, toilet and one vanity and my parents survived.) The house my son and daughter grew up in had one full bathroom for all four of us. We just never got around to putting in the master bathroom. (We did have two half baths downstairs though). Again we all managed. I never recall arguments or fights over using the bathroom. Fights over other things? Yep! You make a good point: The "need" for more and more bathroom space is more of a "want". I grew up with two bathrooms -- five of us kids, two girls, three boys sharing one hall bath. We had a shower schedule, but I don't remember it being a problem. Hair, make up, etc. was done in the bedrooms. I remember fights over the washer/dryer -- we had a schedule for that too -- and the car and mowing the yard, but never the bathroom. An unintended (and positive) consequence of growing up without "lots": The first time I had "my own bathroom" was when my husband and I married and bought our first house, I felt like a master bathroom was such a luxury. It was also the first time I had a phone next to my bed. I really felt like I had "arrived". Today kids have so much, so much, so much ... are we robbing them of the opportunity to enjoy that feeling of "now I'm an adult and I have adult things"? When I was about 7 my 16 year old brother, who was a bit of a sleepwalker, got up to use the toilet, and exited the bathroom through the wrong door. He crawled into my bed squishing me into the wall. I tried to wake him with no success. I eventually left my bed and went and slept in his. On another occasion, a brother just a year older than me also needed to use the bathroom in the middle of the night. He walked through bathroom, into my room, opened up the toy chest with the white lid, peed there, and returned to his room. I had a sleepwalking brother too --- hmmm, is that a guy thing? I remember him once opening the refrigerator door and peeing in it! I don't think this is related to house design....See MoreHelp- jack and Jill bathroom, remove wall separating toilet?
Comments (17)Thank you for your comments. I appreciate you asking your family what they would prefer! I do think once my son is a little older he will probably want to move to another bedroom that has its own smaller bathroom attached to it so then our daughter would have this bathroom to herself. At first, I was really unsure of the hall bath idea but I am really warming up to it and so is my husband! We are going to measure to see how much space we would have for the length of the vanity if we moved it tot he wall next tot he toilet right now. I loved the idea of the jack and Jill originally but I think it works out better when laid out differently than ours is. A more open space (like we would get if we made this a hall bath) would be really nice. We plan on being in this house for the long term so whatever works for our family best is our priority for now. I would love more hanging space in the bathroom and more space I. The kids rooms without the extra door heading into the bathroom. The linen closet is also in the hallway so they would have to head into the hallway to get towels for a bath anyway. Thanks so much for your and everyone elses input as well!...See MoreBathroom Layout: jack-n-jill + laundry. Thoughts?
Comments (11)Given that it's not actually a jack-and-jill then I'd just pick one of the two door options and ditch the other. (I'd choose the one opening to the bedroom, but either works.) Agreed that 24" isn't enough space between the shower and vanity even if it's technically to code--we will have 30" and even that feels tight. And would definitely try to get the laundry out of there if this is part of a larger living space. Depending on what's happening on the other side of the wall on the right, you might be able to open the laundry space up to that room in a closet, or otherwise place it somewhere that's not right next to the toilet. It would probably help to see the whole floor plan (and maybe what is there now, too)....See MoreSherry8aNorthAL
last yearWestCoast Hopeful
last yearSherry8aNorthAL
last yearWestCoast Hopeful
last yearAndrea
last yearWestCoast Hopeful
last yearAndrea
last yearAndrea
last yearmarmiegard_z7b
last yearWestCoast Hopeful
last yearAndrea
last yearWestCoast Hopeful
last yearAndrea
last yearWestCoast Hopeful
last yearcpartist
last yearWestCoast Hopeful
last yearSherry8aNorthAL
last yearAndrea
last yearcpartist
last yearWestCoast Hopeful
last yearthinkdesignlive
last yearWestCoast Hopeful
last yearmarmiegard_z7b
last yearKarenseb
last yearWestCoast Hopeful
last yearRNmomof2 zone 5
last yearlast modified: last yearAndrea
last yearsheloveslayouts
last yearlast modified: last yearsheloveslayouts
last yearlast modified: last yearvioletsnapdragon
last yearKarenseb
last yearAndrea
last yearlast modified: last yearRNmomof2 zone 5
last yearsuzanne_m
last yearlast modified: last year
Related Stories
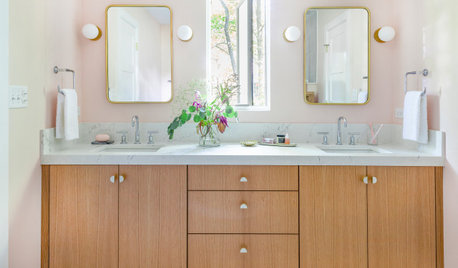
BATHROOM DESIGNBathroom of the Week: Jill-and-Jill Bath Is a Blushing Beauty
Pink paint, handmade tile and brass accents star in this suburban Chicago bathroom shared by two young sisters
Full Story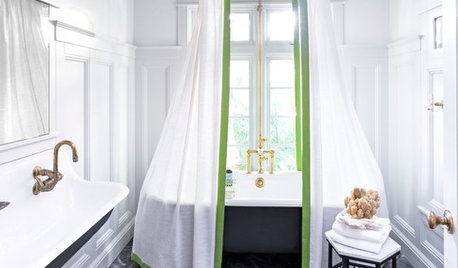
BATHROOM MAKEOVERSRoom of the Day: Sophisticated Schoolhouse Style for a Kids’ Bathroom
A renovated bathroom gets smaller, but the easier-to-navigate open plan and old-school finishes pass with flying colors
Full Story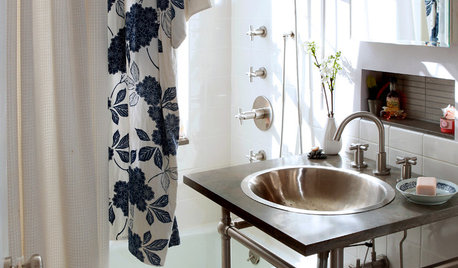
BATHROOM DESIGN8 Tiny Bathrooms With Big Personalities
Small wonders are challenging to pull off in bathroom design, but these 8 complete baths do it with as much grace as practicality
Full Story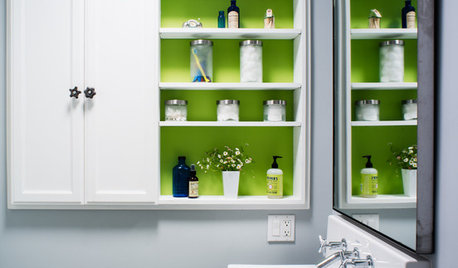
BATHROOM DESIGNRoom of the Day: Kids and Adults Share a Bright 40-Square-Foot Bathroom
Splashes of lime green add a playful touch to this efficient and economical second bath
Full Story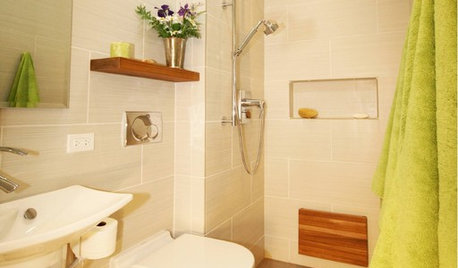
BATHROOM DESIGNMake a Tiny Bathroom Work Wonders
Light, reflection and multitasking spaces keep small bathrooms both stylish and functional
Full Story
BATHROOM DESIGN9 Big Space-Saving Ideas for Tiny Bathrooms
Look to these layouts and features to fit everything you need in the bath without feeling crammed in
Full Story
REMODELING GUIDESBathroom Workbook: How Much Does a Bathroom Remodel Cost?
Learn what features to expect for $3,000 to $100,000-plus, to help you plan your bathroom remodel
Full Story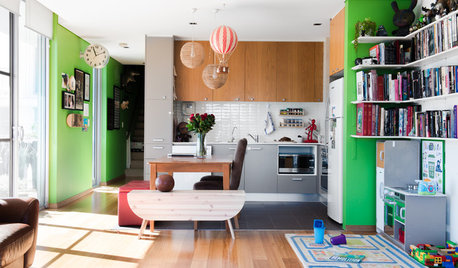
HOUZZ TOURSMy Houzz: An Animated Home for Kids — and Kids at Heart
A creative couple make a bold statement with color and clever design
Full Story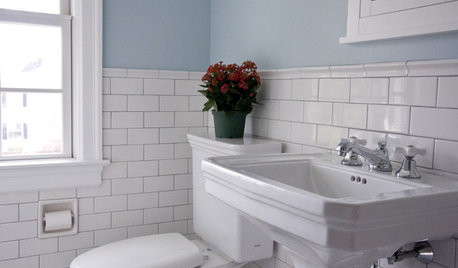
BATHROOM DESIGNRoom of the Day: Renovation Retains a 1920s Bath’s Vintage Charm
A ceiling leak spurs this family to stop patching and go for the gut
Full Story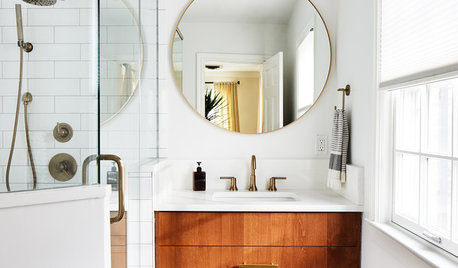
BATHROOM DESIGNCouples Are Splitting Up ... Their Bathroom Spaces
Partners are renovating with personalized touches in their individual bathrooms
Full StorySponsored
Custom Craftsmanship & Construction Solutions in Franklin County



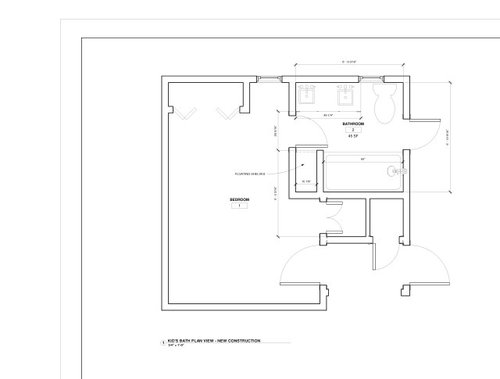

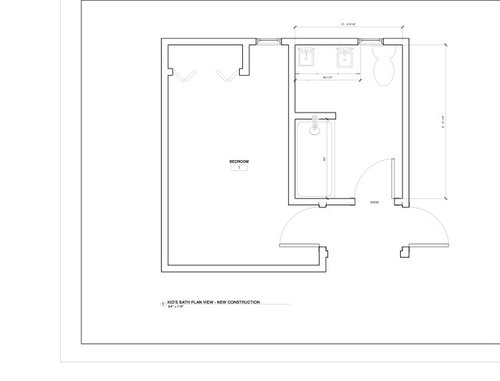

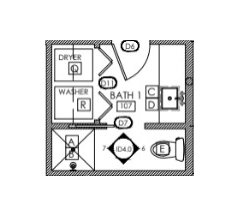

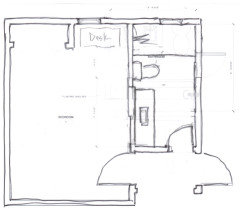





WestCoast Hopeful